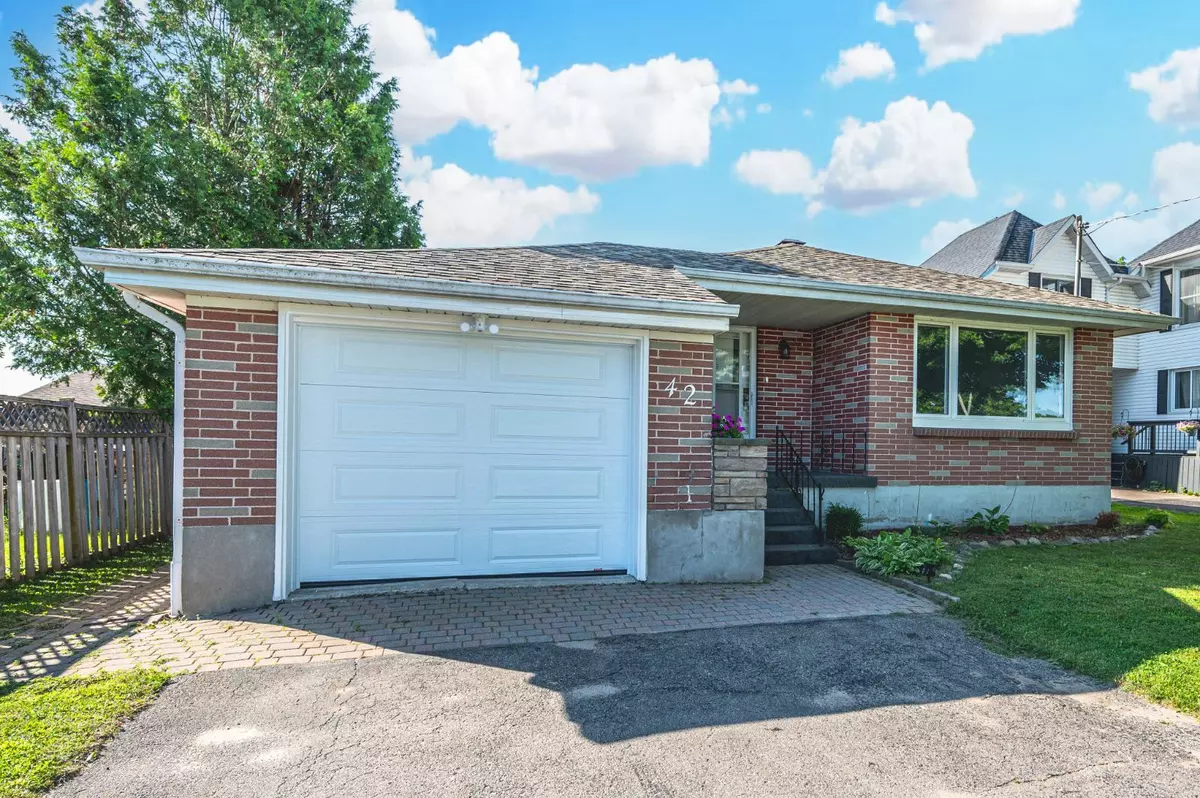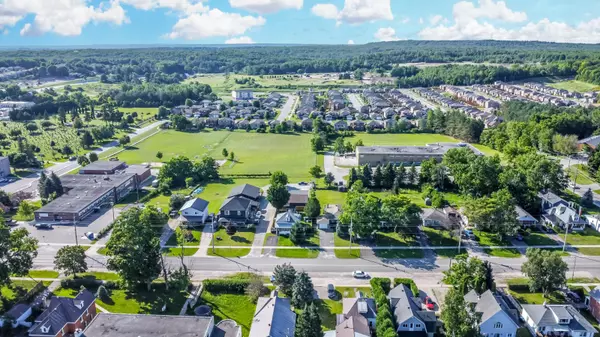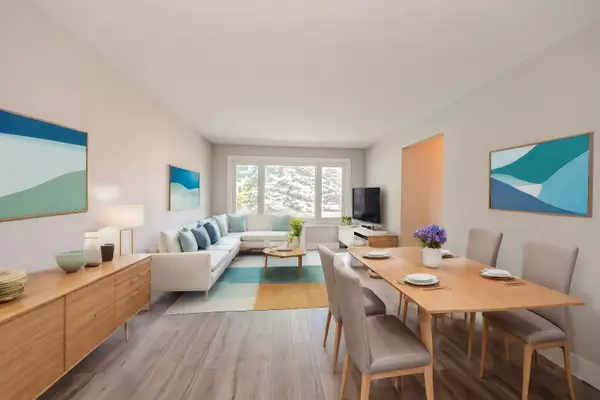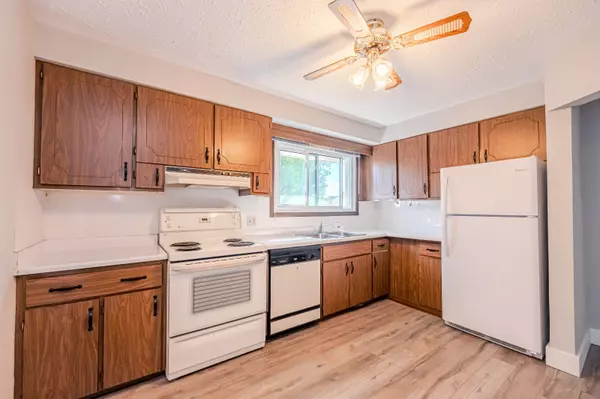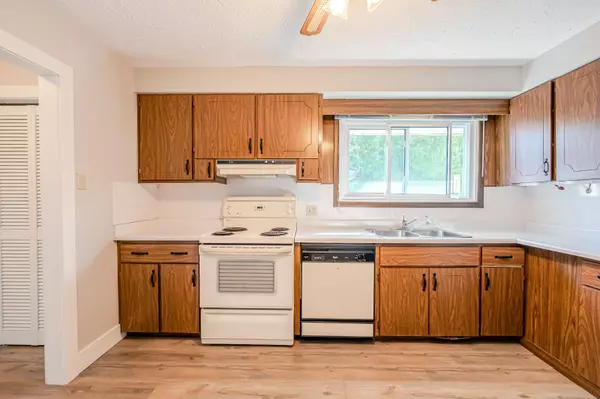$580,000
$599,000
3.2%For more information regarding the value of a property, please contact us for a free consultation.
42 Poyntz ST Penetanguishene, ON L9M 1N4
4 Beds
2 Baths
Key Details
Sold Price $580,000
Property Type Single Family Home
Sub Type Detached
Listing Status Sold
Purchase Type For Sale
Approx. Sqft 700-1100
Subdivision Penetanguishene
MLS Listing ID S11824987
Sold Date 02/27/25
Style Bungalow
Bedrooms 4
Annual Tax Amount $3,173
Tax Year 2023
Property Sub-Type Detached
Property Description
UPDATED BUNGALOW ON A 214 FT DEEP LOT WITH IN-LAW POTENTIAL BACKING ONTO A SCHOOL! Welcome to your dream home in the charming town of Penetanguishene. This spacious all-brick bungalow is in a well-established neighbourhood, just a short walk from the grocery store, LCBO, Tim Hortons, a park, and the beach. Set on a super deep 214-foot lot that backs onto a schoolyard, this home offers driveway parking for six cars, an attached garage, and a covered front porch with a built-in flower bed. Inside, you'll be greeted by a bright and spacious interior featuring freshly painted walls, updated floors, trim, and large vinyl windows. The main floor boasts three generously sized bedrooms, one with a patio door walkout to the expansive back deck. The main floor is complete with a bright 3-piece bathroom and a separate laundry hookup. A separate entrance leads to the finished basement, providing an excellent opportunity for a potential in-law suite. The basement includes a spacious living area, a bedroom with dual closets, a second bathroom, and a generous laundry room. Step outside to the expansive fenced backyard, perfect for entertaining with its spacious deck, interlock patio, and plenty of green space for kids and pets to enjoy. Your dream #HomeToStay awaits!
Location
Province ON
County Simcoe
Community Penetanguishene
Area Simcoe
Zoning R1
Rooms
Family Room No
Basement Finished, Full
Kitchen 1
Separate Den/Office 1
Interior
Interior Features None
Cooling Central Air
Exterior
Parking Features Private Double
Garage Spaces 1.0
Pool None
Roof Type Asphalt Shingle
Lot Frontage 48.06
Lot Depth 214.09
Total Parking Spaces 6
Building
Building Age 51-99
Foundation Concrete
Read Less
Want to know what your home might be worth? Contact us for a FREE valuation!

Our team is ready to help you sell your home for the highest possible price ASAP


