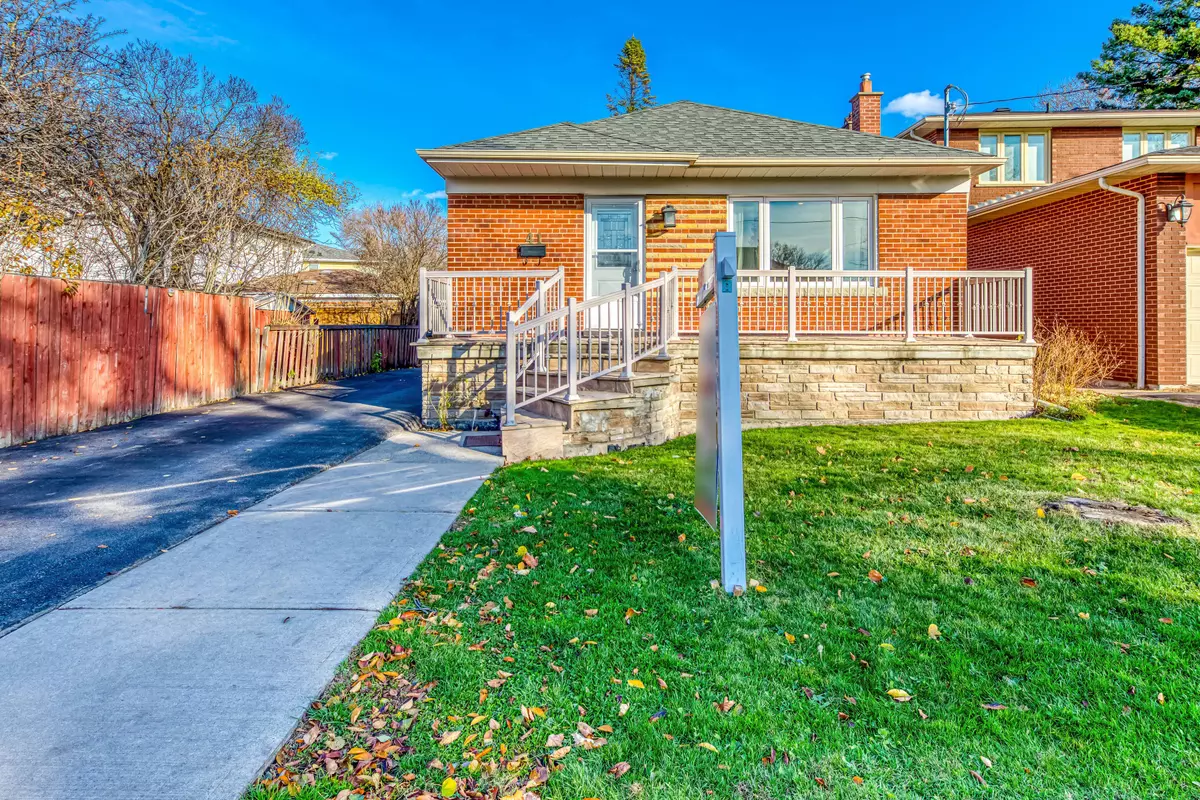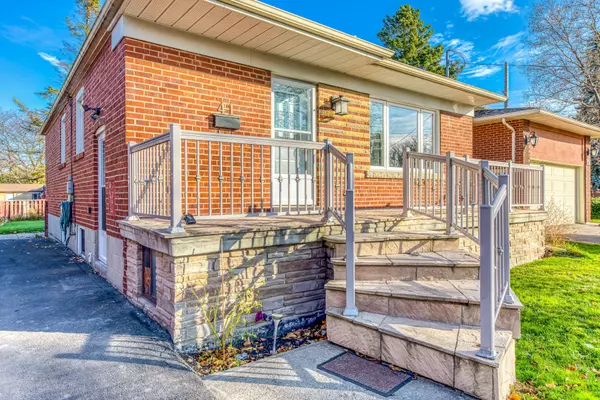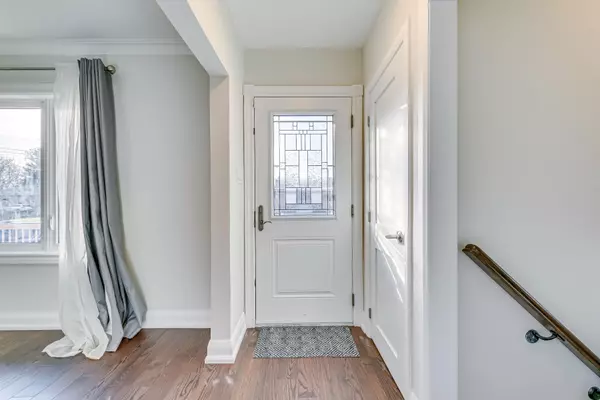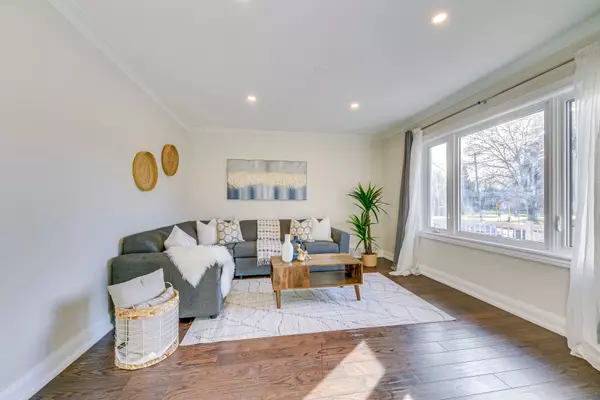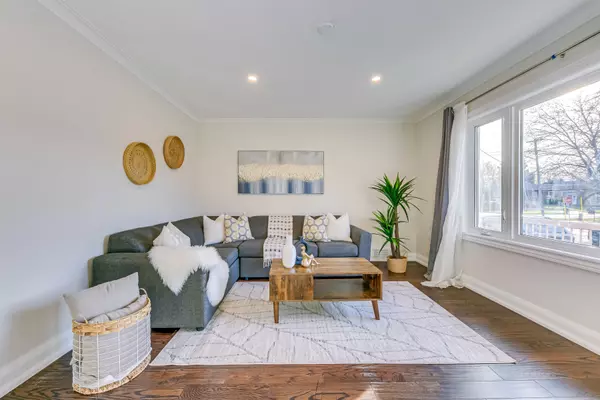$1,130,000
$999,000
13.1%For more information regarding the value of a property, please contact us for a free consultation.
41 Edilou DR Toronto W06, ON M8W 4B4
5 Beds
2 Baths
Key Details
Sold Price $1,130,000
Property Type Single Family Home
Sub Type Detached
Listing Status Sold
Purchase Type For Sale
MLS Listing ID W11531077
Sold Date 12/09/24
Style Bungalow
Bedrooms 5
Annual Tax Amount $4,755
Tax Year 2024
Property Description
ATTENTION FIRST TIME BUYER, INVESTORS, DOWNSIZERS, FLIPPERS! This absolutely stunning full remodeled and renovated 3 bedroom bungalow in the heart of Alderwood is yours for the taking. This bungalow on a large lot, has a separate entrance to the basement wit 2 full bedrooms, washroom and living space ready to go. With plenty of room and rough ins for kitchen and separated laundry you can enjoy rental income as a FTHB or even downsizers. The basement also has a massive cantina (cold room) to be used as you desire. With a large driveway to fit 3 cars and easy access to transit, close by hwy access, malls, amenities and highly rated schools, this property can be enjoyed by all types of buyers. With the option to add a garage or car port due to the long drive way you can add value to this property. POSSIBLE DUPLEX! Top floor can rent for up to $3000 and bottom floor $2000 with a min duplex rent of $5000 making it cash flow even the the interest rates today which will only grow in yr. EVERYTHING UPDATED, Roof 2019, Windows 2019, Furnace 2022, Full Kitchen Reno 2020, New Bsmt Plumbing 2018, ALL FURNITURE IS INCLUDED IN SALE.
Location
State ON
County Toronto
Community Alderwood
Area Toronto
Region Alderwood
City Region Alderwood
Rooms
Family Room Yes
Basement Partially Finished, Separate Entrance
Kitchen 1
Separate Den/Office 2
Interior
Interior Features Other
Cooling Central Air
Exterior
Parking Features Private
Garage Spaces 3.0
Pool None
Roof Type Other
Lot Frontage 43.0
Lot Depth 118.7
Total Parking Spaces 3
Building
Foundation Other
Read Less
Want to know what your home might be worth? Contact us for a FREE valuation!

Our team is ready to help you sell your home for the highest possible price ASAP

