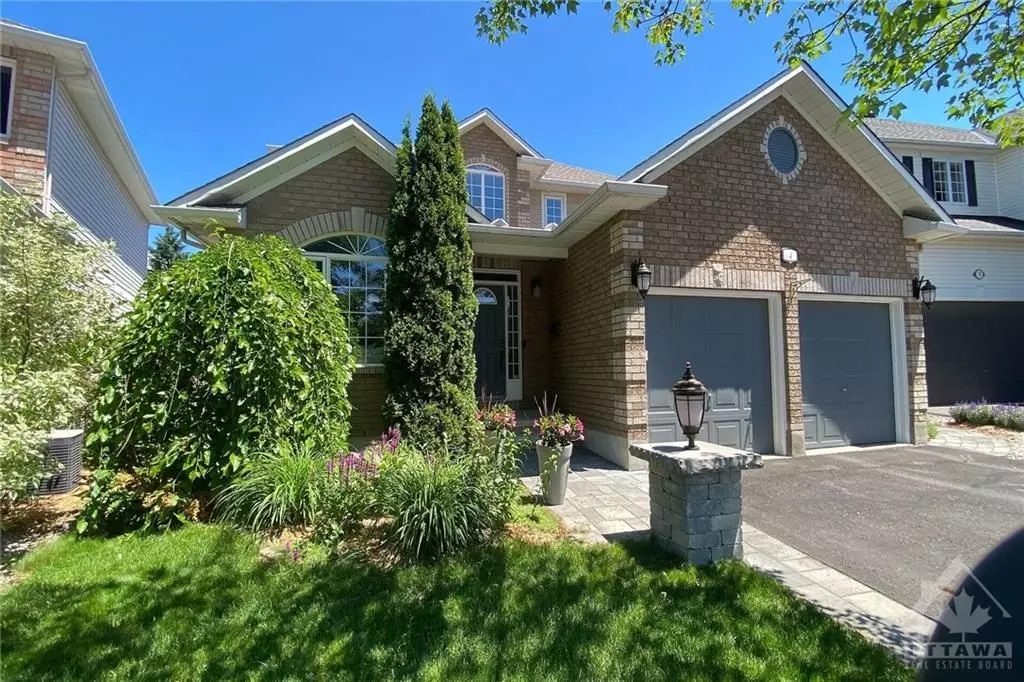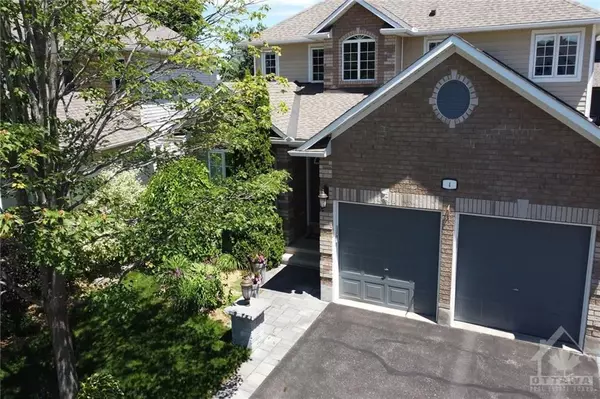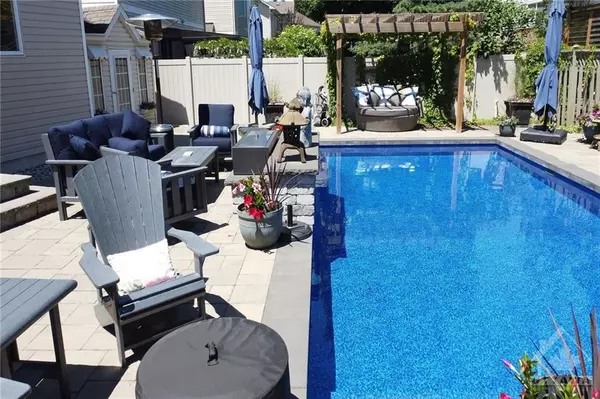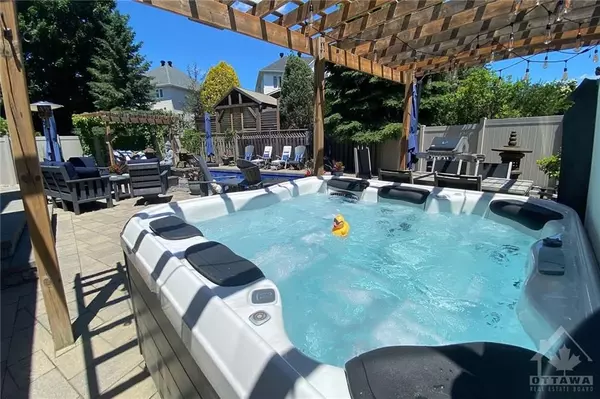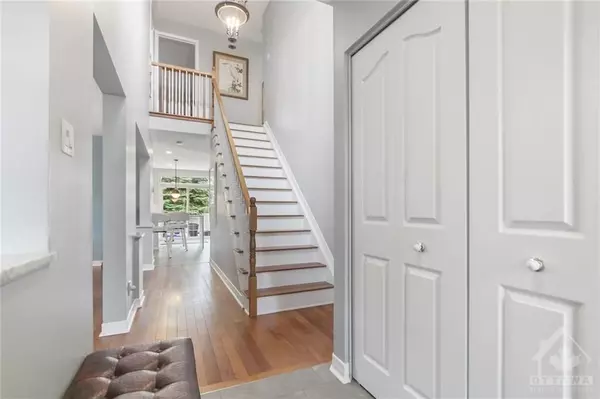$1,100,000
$1,149,900
4.3%For more information regarding the value of a property, please contact us for a free consultation.
4 PELEE ST Kanata, ON K2M 2R4
5 Beds
Key Details
Sold Price $1,100,000
Property Type Single Family Home
Sub Type Detached
Listing Status Sold
Purchase Type For Sale
MLS Listing ID X10418742
Sold Date 12/09/24
Style 2-Storey
Bedrooms 5
Annual Tax Amount $6,041
Tax Year 2023
Property Description
A Holiday Oasis right in your backyard includes Las Vegas style Pool, Large hot tub under a beautiful Pergola, and Fireplace entertainment zone all attached to this large 4 bedroom home with main floor family room and home office. A kitchen designed for entertaining not only boasts waterfall quartz counter tops, but heated floors, high end appliances including wine and drink fridges and an expansive island with included eating bar. Hardwood floors fill large bedrooms and the main floor. A home office is conveniently located on the main floor with custom cabinetry and glass doors for added privacy. The finished basement includes a good size bedroom, a full bathroom, large family entertainment area with built-in cabinets and home theatre wiring. Outside again, the Pool is heated and shallow enough for children to play, but deep enough for adult entertainment, there is a gas fire pit, large hot tub, dining area with N-gas barbecue connections and so much more. Come see this one now., Flooring: Tile, Flooring: Hardwood, Flooring: Carpet Wall To Wall
Location
State ON
County Ottawa
Community 9004 - Kanata - Bridlewood
Area Ottawa
Zoning RES
Region 9004 - Kanata - Bridlewood
City Region 9004 - Kanata - Bridlewood
Rooms
Family Room Yes
Basement Full, Finished
Kitchen 1
Separate Den/Office 1
Interior
Interior Features Other
Cooling Central Air
Fireplaces Number 1
Fireplaces Type Natural Gas
Exterior
Exterior Feature Hot Tub
Parking Features Inside Entry
Garage Spaces 4.0
Pool Inground
Roof Type Asphalt Shingle
Lot Frontage 36.94
Lot Depth 100.06
Total Parking Spaces 4
Building
Foundation Concrete
Others
Security Features Unknown
Pets Allowed Unknown
Read Less
Want to know what your home might be worth? Contact us for a FREE valuation!

Our team is ready to help you sell your home for the highest possible price ASAP

