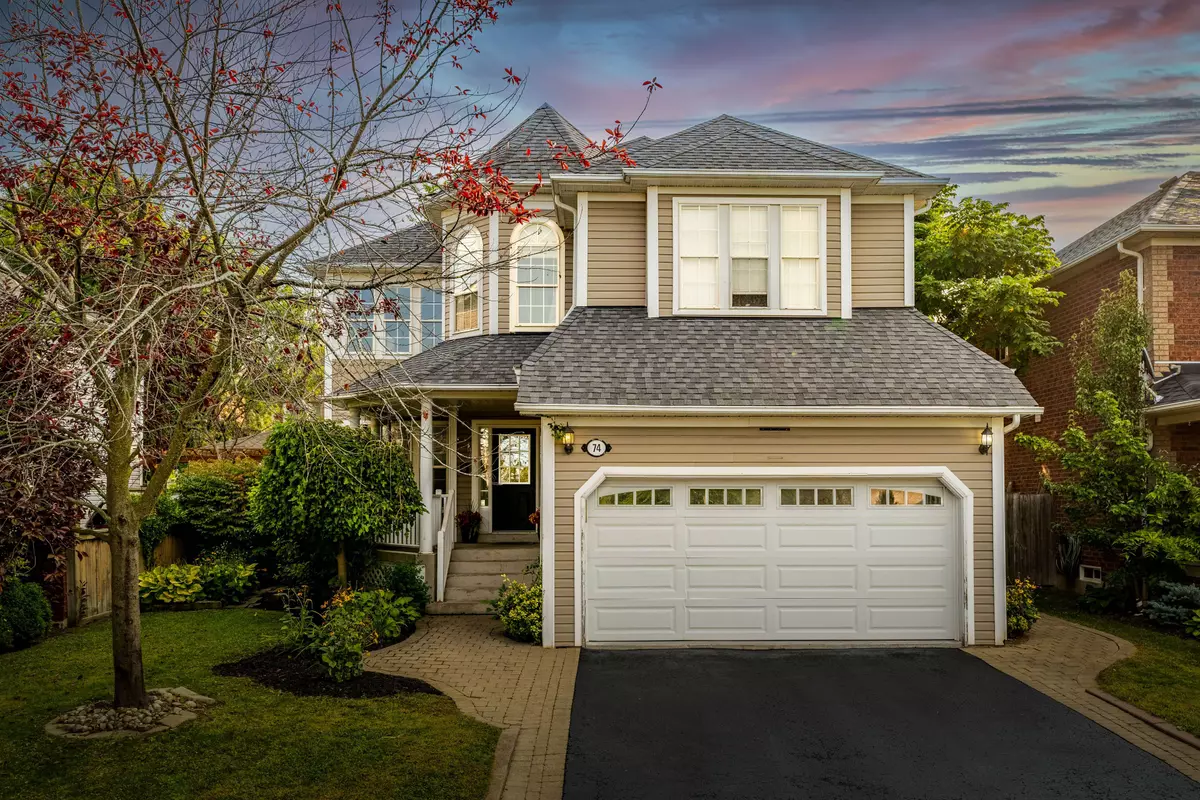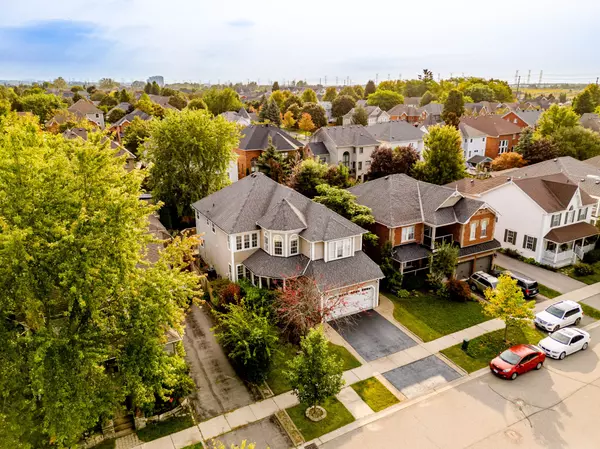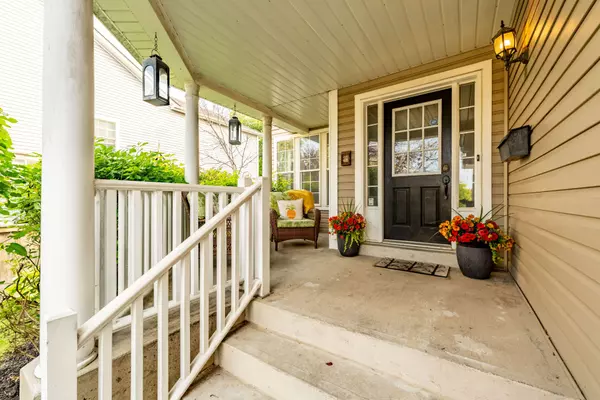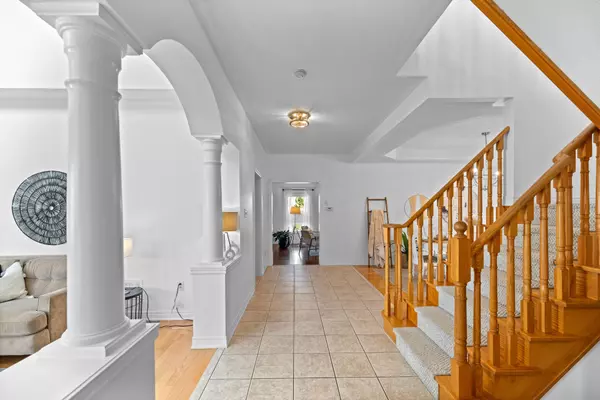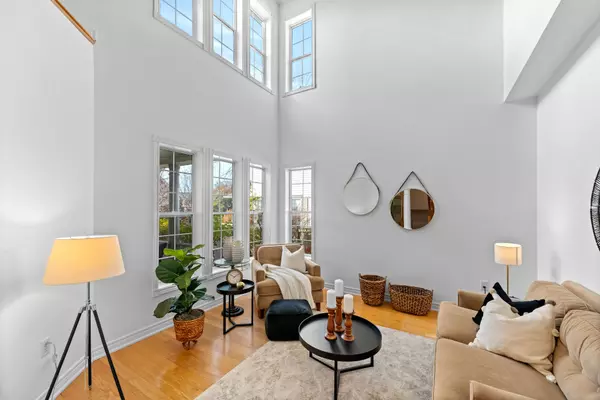$1,230,000
$1,250,000
1.6%For more information regarding the value of a property, please contact us for a free consultation.
74 Elder CRES Whitby, ON L1M 2H7
5 Beds
4 Baths
Key Details
Sold Price $1,230,000
Property Type Single Family Home
Sub Type Detached
Listing Status Sold
Purchase Type For Sale
Approx. Sqft 3000-3500
MLS Listing ID E11193137
Sold Date 12/09/24
Style 2-Storey
Bedrooms 5
Annual Tax Amount $8,168
Tax Year 2023
Property Description
This lovely 4+1 bedroom home is in the desirable area of Brooklin and a home perfect for your growing family. the Main Floor features gleaming Hardwood Flooring throughout and 9' ceilings. The formal Living & Dining Rooms hacwe beautiful vaulted and coffered ceilings. The large Open Concept Kitchen has Tile Flooring and a penninsula island and overlooks the Family Room with cozy gas fireplace. The Breakfast Area has a walk-out to the backyard oasis and party-sized deck. Upstairs, 4 large Bedrooms have broadloom, the Primary with a 5-piece Ensuite and W/I Closet. Bedrooms 2 and 4 share a Jack & Jill Ensuite! There's a flex space upstairs that doubles as an Art Station to display some treasured photos or antiques. The fiinished Basement has another large Bedroom, Laminate Flooring, Pot lights and a gorgeous 3-piece Bath. In-house Garage access to the Mud/Laundry room is super handy.
Location
State ON
County Durham
Community Brooklin
Area Durham
Zoning Residential
Region Brooklin
City Region Brooklin
Rooms
Family Room Yes
Basement Finished
Kitchen 1
Separate Den/Office 1
Interior
Interior Features Water Heater Owned
Cooling Central Air
Fireplaces Number 1
Fireplaces Type Family Room
Exterior
Exterior Feature Landscaped, Lighting, Lawn Sprinkler System
Parking Features Private Double
Garage Spaces 6.0
Pool None
Roof Type Asphalt Shingle
Lot Frontage 49.25
Lot Depth 113.35
Total Parking Spaces 6
Building
Foundation Poured Concrete
Read Less
Want to know what your home might be worth? Contact us for a FREE valuation!

Our team is ready to help you sell your home for the highest possible price ASAP

