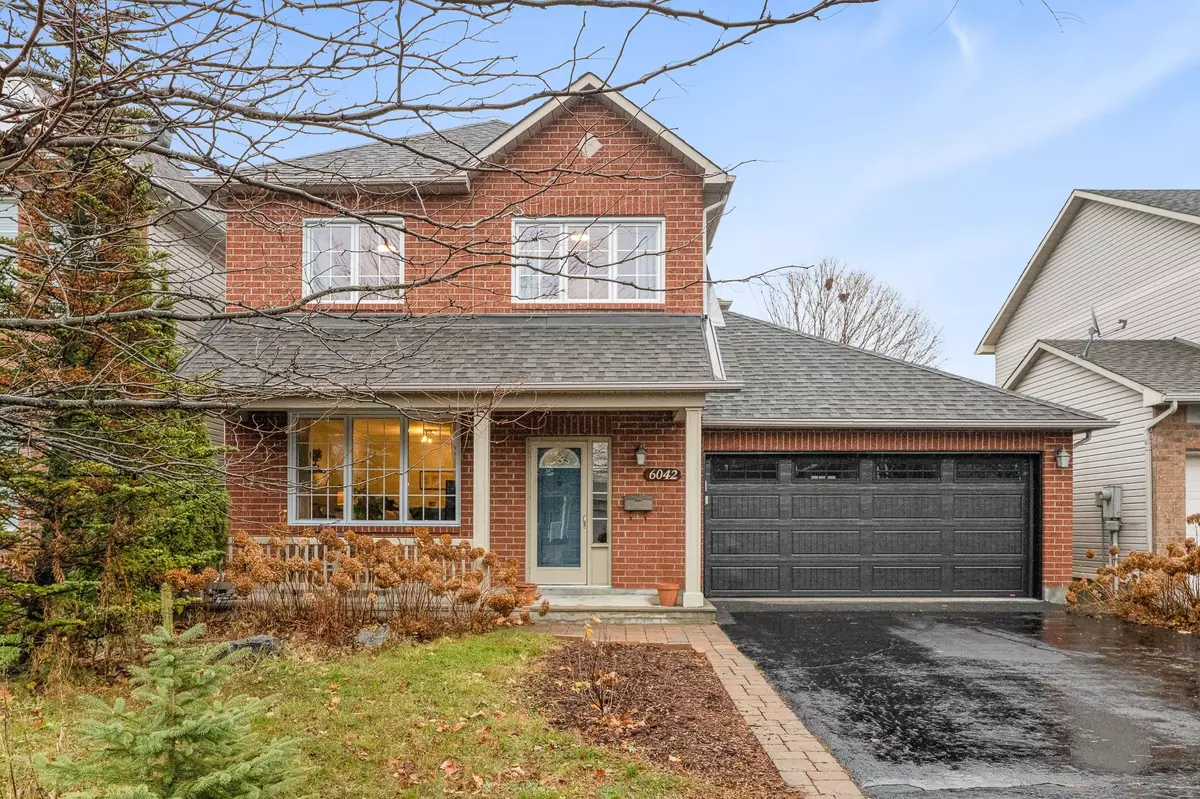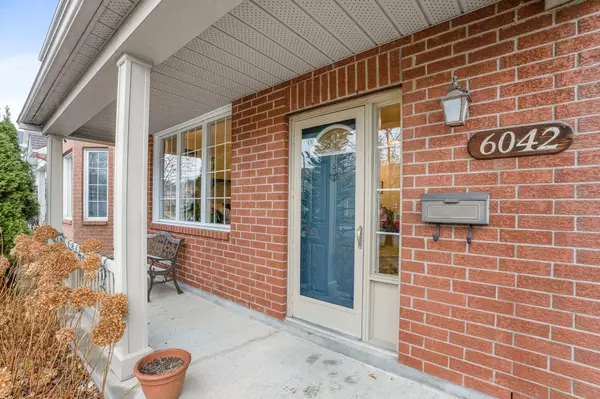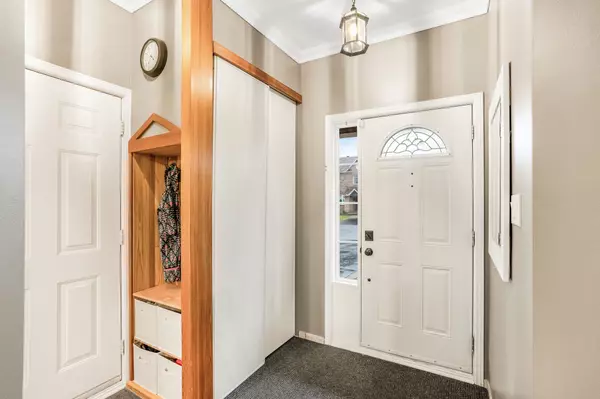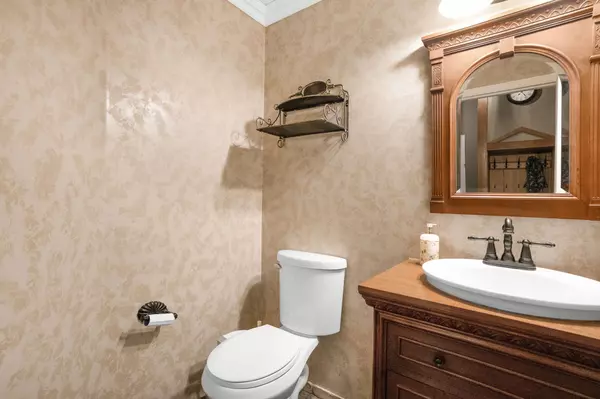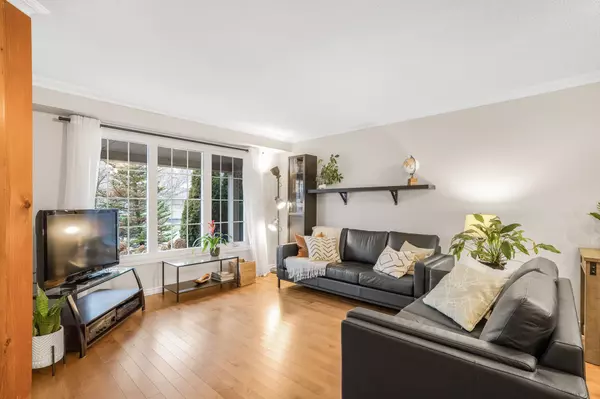$738,000
$749,000
1.5%For more information regarding the value of a property, please contact us for a free consultation.
6042 Longleaf DR Orleans - Convent Glen And Area, ON K1W 1J5
3 Beds
3 Baths
Key Details
Sold Price $738,000
Property Type Single Family Home
Sub Type Detached
Listing Status Sold
Purchase Type For Sale
Approx. Sqft 1500-2000
MLS Listing ID X11243814
Sold Date 12/09/24
Style 2-Storey
Bedrooms 3
Annual Tax Amount $4,634
Tax Year 2024
Property Description
Charming and Meticulously Maintained Home in a Prime Location. This stunning home has been lovingly cared for and features hardwood floors throughout the main and second levels, including the staircase, no carpet in sight! The open-concept kitchen flows seamlessly into the cozy family room, complete with a gas fireplace, creating a warm and inviting space for gatherings. The second level boasts three generously sized bedrooms, including a spacious primary suite with a large walk-in closet and ensuite bathroom. The lower level offers a versatile family room, a sizable storage area, and a convenient laundry room. The exterior is equally impressive, with extensive interlock in both the front and backyard, a generous backyard space with a handy storage shed, and plenty of room for outdoor activities or relaxation. Recent updates within the last five years include all windows, furnace, air conditioning, tankless water heater and an ERV system, ensuring modern comfort and energy efficiency. Located in a family-friendly neighborhood, you'll find parks and schools within walking distance. With easy access to transit and plenty of nearby shopping, this home offers the perfect blend of comfort, convenience, and charm. Don't miss out on this exceptional opportunity!
Location
State ON
County Ottawa
Community 2012 - Chapel Hill South - Orleans Village
Area Ottawa
Region 2012 - Chapel Hill South - Orleans Village
City Region 2012 - Chapel Hill South - Orleans Village
Rooms
Family Room Yes
Basement Full, Finished
Kitchen 1
Interior
Interior Features Auto Garage Door Remote, Carpet Free, ERV/HRV
Cooling Central Air
Fireplaces Type Family Room, Natural Gas
Exterior
Parking Features Private Double
Garage Spaces 6.0
Pool None
Roof Type Asphalt Shingle
Lot Frontage 43.51
Lot Depth 85.21
Total Parking Spaces 6
Building
Foundation Poured Concrete
Read Less
Want to know what your home might be worth? Contact us for a FREE valuation!

Our team is ready to help you sell your home for the highest possible price ASAP

