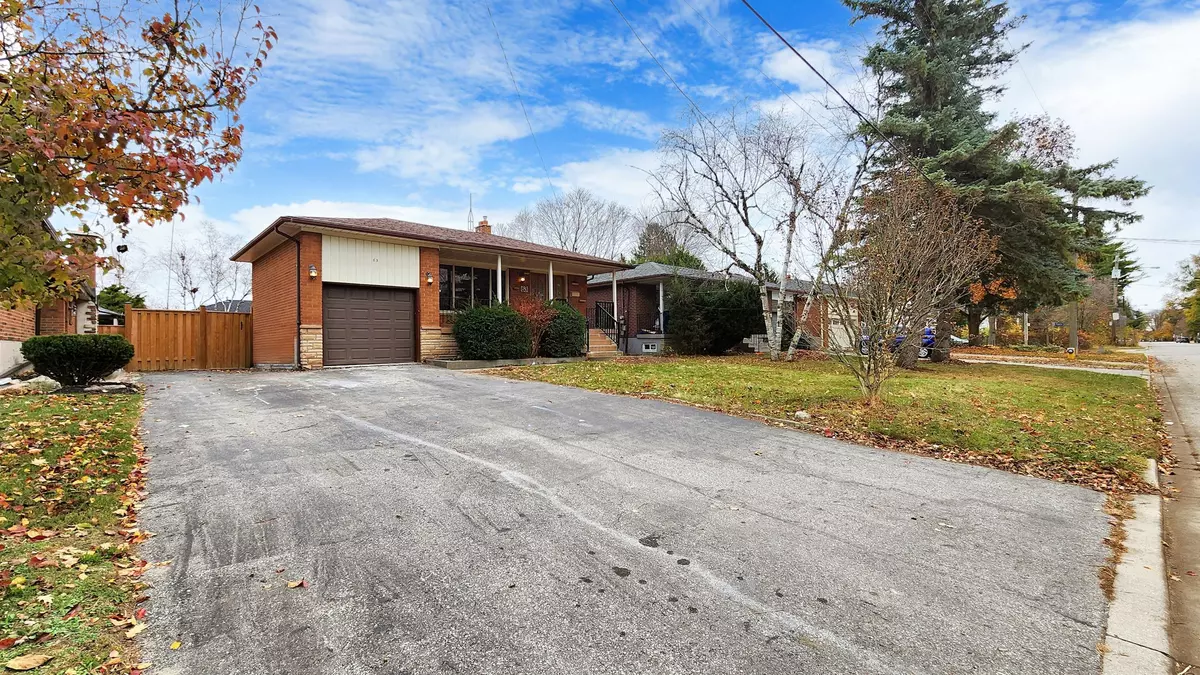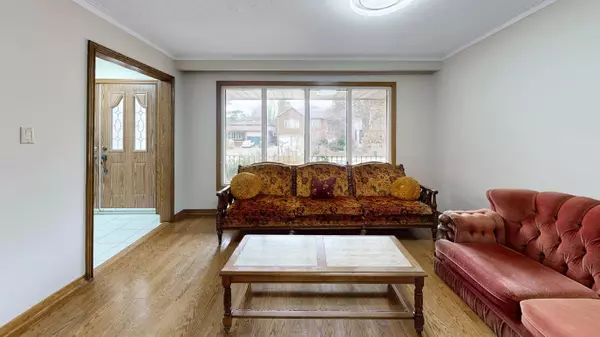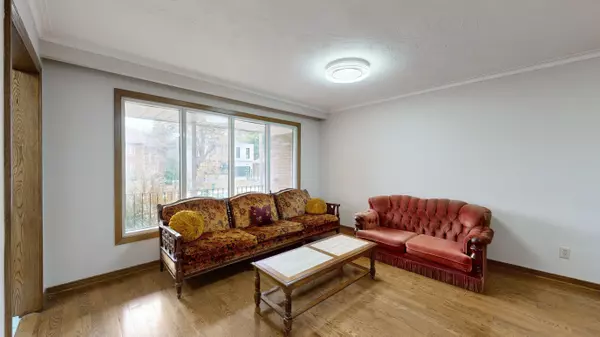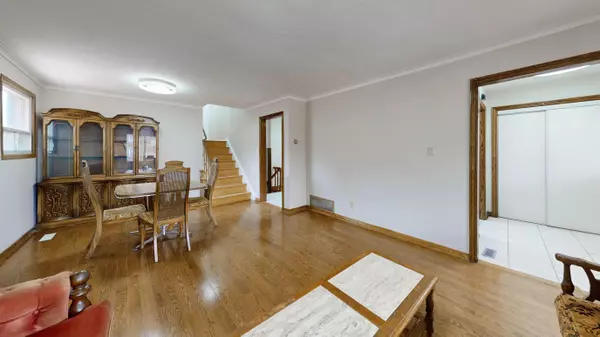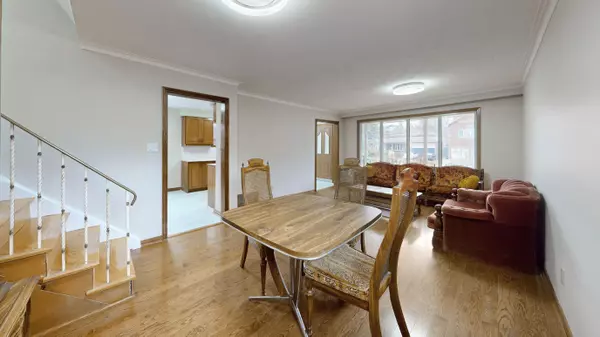$3,000
$3,000
For more information regarding the value of a property, please contact us for a free consultation.
63 Bobmar RD #Upper Toronto E10, ON M1C 1C8
3 Beds
1 Bath
Key Details
Sold Price $3,000
Property Type Single Family Home
Sub Type Detached
Listing Status Sold
Purchase Type For Sale
MLS Listing ID E10433753
Sold Date 01/01/25
Style Backsplit 4
Bedrooms 3
Property Description
Discover the perfect rental for families or professionals in a highly sought-after neighborhood! This main floor unit is designed for comfort and convenience, offering 3 generously sized bedrooms with ample closet space and 1 modern washroom. The home features a private laundry area, so youll never need to share or compromise on convenience. Parking is hassle-free with 1 garage parking spot and 2 surface parking spot, accommodating multiple vehicles.One of the standout features is the walkout to a private backyard from one of the lower bedrooms, creating a seamless connection between indoor and outdoor living. Whether its for morning coffee, weekend barbecues, or simply enjoying the fresh air, the backyard adds a special touch to this lovely home.Situated in a quiet and family-friendly area, this property is just minutes from top institutions like the University of Toronto (Scarborough Campus) and Centennial College, making it an ideal location for those working in the area. Youll also find parks, transit, shopping, and dining options nearby, ensuring everything you need is within easy reach.This home is move-in ready and offers the perfect blend of space, functionality, and location.Any Existing furniture can be used by the tenants for free or can be removed before possession if not required by tenants
Location
State ON
County Toronto
Community Highland Creek
Area Toronto
Region Highland Creek
City Region Highland Creek
Rooms
Family Room No
Basement None
Kitchen 1
Interior
Interior Features Water Heater
Cooling Central Air
Laundry Ensuite
Exterior
Parking Features Private
Garage Spaces 3.0
Pool None
Roof Type Shingles
Lot Frontage 50.0
Lot Depth 180.0
Total Parking Spaces 3
Building
Foundation Not Applicable
Read Less
Want to know what your home might be worth? Contact us for a FREE valuation!

Our team is ready to help you sell your home for the highest possible price ASAP

