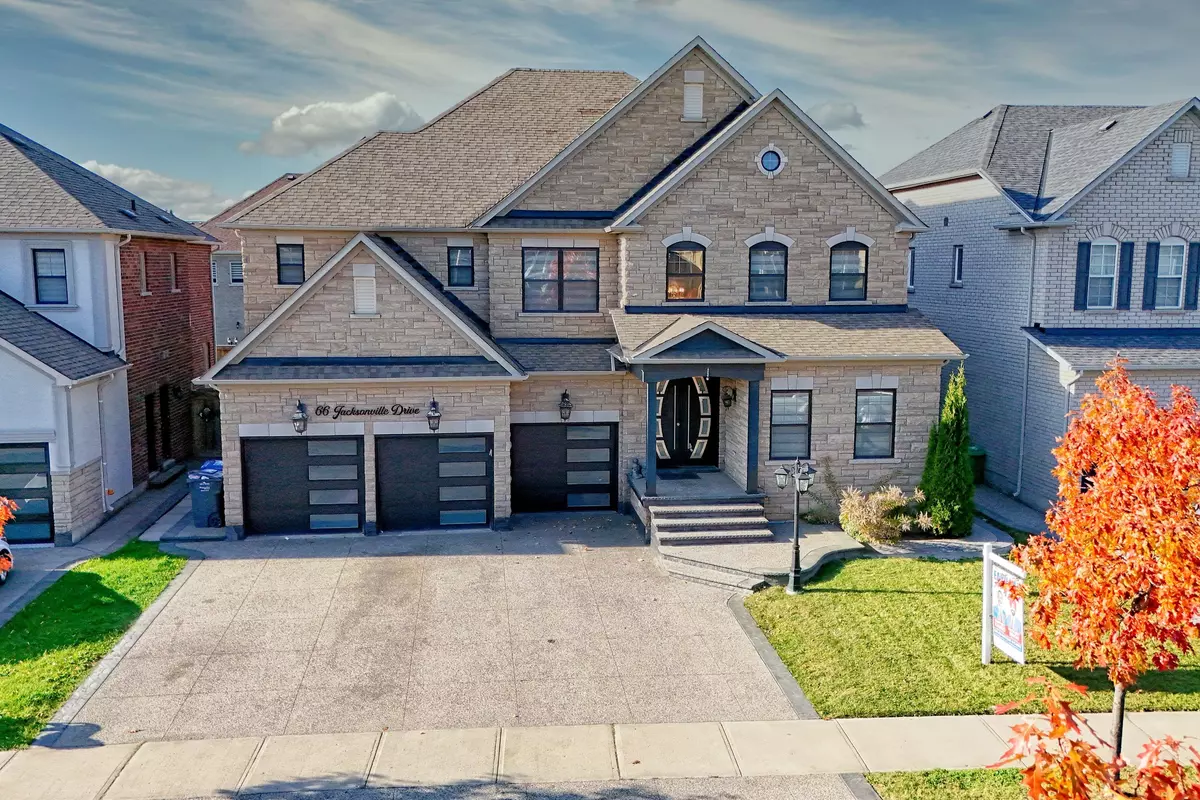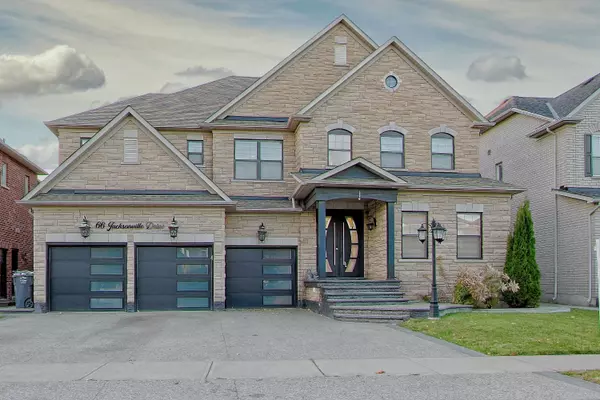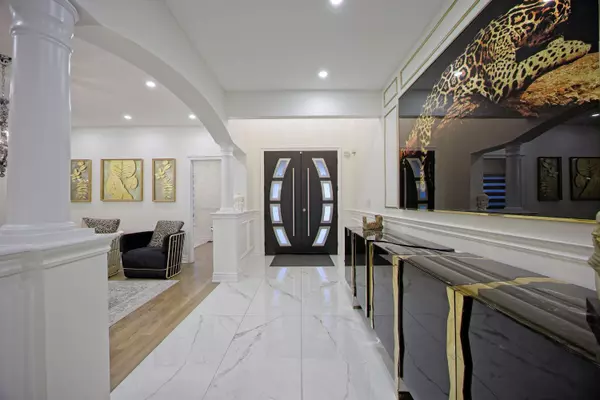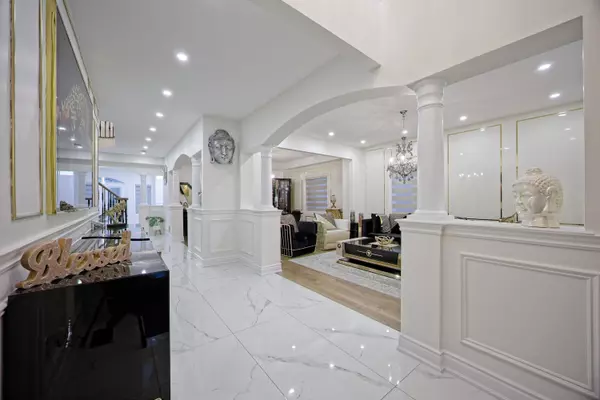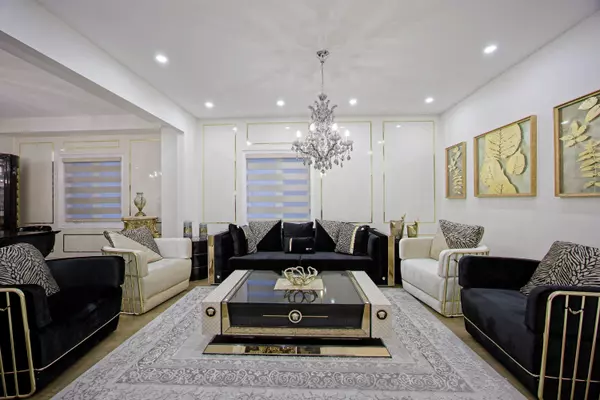$2,201,000
$2,299,000
4.3%For more information regarding the value of a property, please contact us for a free consultation.
66 Jacksonville DR Brampton, ON L6P 2Z2
8 Beds
6 Baths
Key Details
Sold Price $2,201,000
Property Type Single Family Home
Sub Type Detached
Listing Status Sold
Purchase Type For Sale
MLS Listing ID W9508063
Sold Date 12/07/24
Style 2-Storey
Bedrooms 8
Annual Tax Amount $9,727
Tax Year 2024
Property Description
Experience luxury living in this exquisite 5-bedroom (2 master Bedroom), 5-bathroom with 3 Bedroom finished basement home nestled in the prestigious Castlemore neighbourhood of Brampton. Situated on a rare 60-foot frontage lot, this magnificent residence offers over 4,300 square feet of living space above grade, plus an additional 2,300 square feet in the fully finished basement with a private separate entrance.Upon entering, you're welcomed by a stunning open-to-above foyer, complemented by custom wall paneling that adorns the living, dining, and foyer areas, creating a sophisticated atmosphere throughout. The home office/den is a bright, separate space, perfect for working from home or as a quiet retreat.Meticulously upgraded with over $300,000 in premium finishes, this home is truly one-of-a-kind. New flooring and a stylish, modern staircase add to the inviting ambiance. The chefs kitchen is a culinary dream, featuring extended cabinetry, built-in appliances, and ample counter space, making it perfect for both family meals and entertaining.Additional conveniences include a central vacuum system and a built-in sprinkler system for easy maintenance. The exterior is just as impressive, with stamped concrete and a three-car garage providing plenty of space for parking and storage.With its prime location in one of Bramptons most sought-after communities, luxury upgrades, and exceptional design, this home is a must-see for discerning buyers seeking an unparalleled living experience.
Location
State ON
County Peel
Community Vales Of Castlemore
Area Peel
Region Vales of Castlemore
City Region Vales of Castlemore
Rooms
Family Room Yes
Basement Finished, Separate Entrance
Kitchen 2
Separate Den/Office 3
Interior
Interior Features None
Cooling Central Air
Exterior
Parking Features Private
Garage Spaces 9.0
Pool None
Roof Type Other
Lot Frontage 60.0
Lot Depth 98.56
Total Parking Spaces 9
Building
Foundation Other
Read Less
Want to know what your home might be worth? Contact us for a FREE valuation!

Our team is ready to help you sell your home for the highest possible price ASAP

