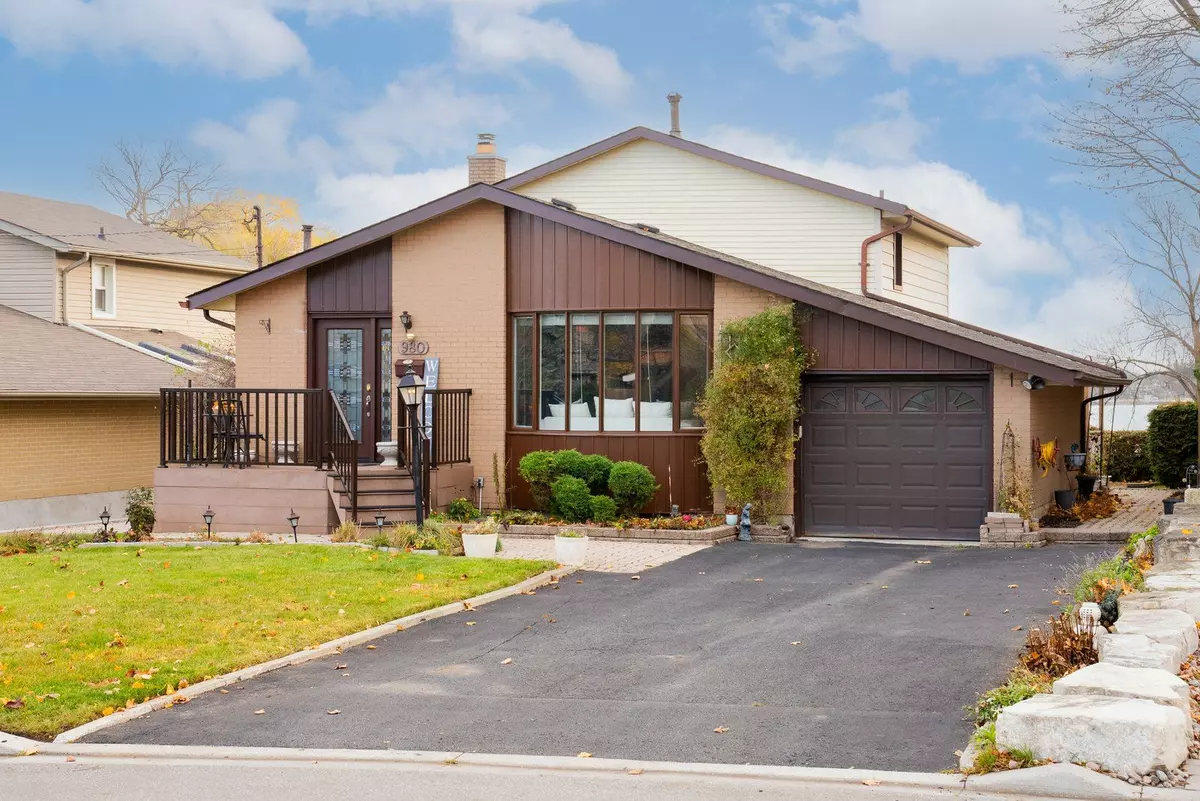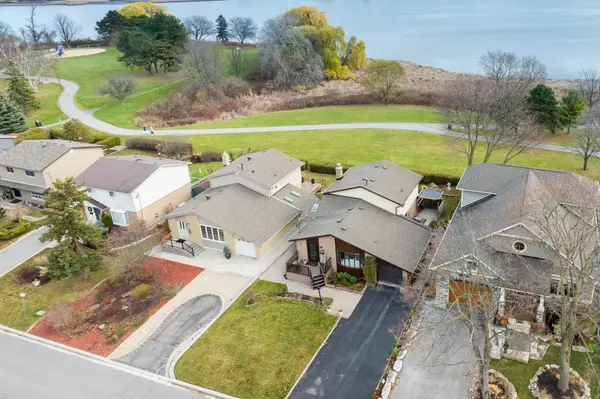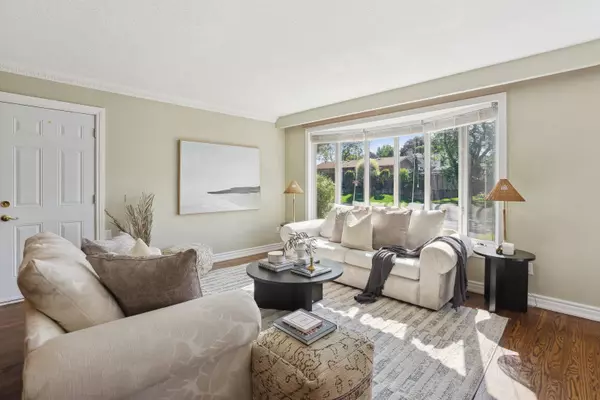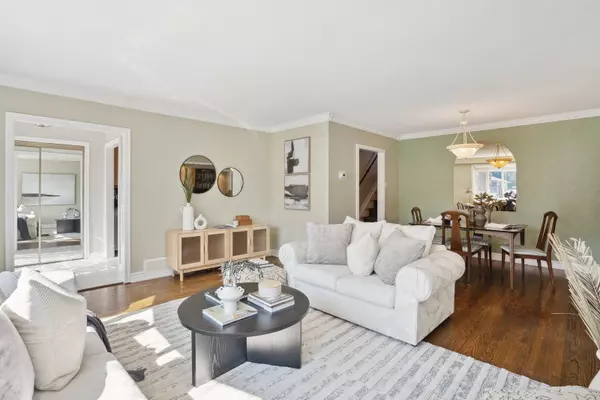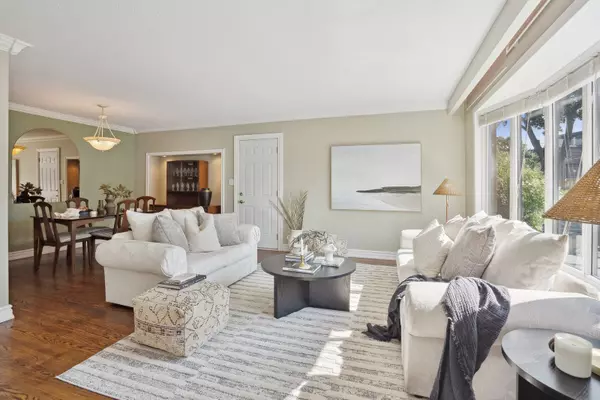$1,199,000
$1,199,000
For more information regarding the value of a property, please contact us for a free consultation.
980 Essa CRES Pickering, ON L1W 2J1
4 Beds
2 Baths
Key Details
Sold Price $1,199,000
Property Type Single Family Home
Sub Type Detached
Listing Status Sold
Purchase Type For Sale
Approx. Sqft 2000-2500
MLS Listing ID E11437034
Sold Date 12/07/24
Style Backsplit 4
Bedrooms 4
Annual Tax Amount $7,514
Tax Year 2024
Property Description
Unobstructed Views of Frenchman's Bay in West Shore! This inviting 4-bedroom, 2-bath backsplit in the desirable West Shore community offers over 2,000 sq ft of thoughtfully designed living space. Perfectly positioned to take in the unobstructed views of Frenchman's Bay and Lake Ontario. Backing onto serene green space, the property boasts direct access to walking trails and breathtaking, unobstructed views of Frenchman's Bay and Lake Ontario, a rare and highly desirable feature.Inside, the home showcases hardwood floors, an upgraded eat-in kitchen overlooking a family room with gas fireplace, and a spacious two-tier deck designed for relaxation and entertaining. This location also offers unbeatable convenience with quick access to Highway 401, the GO Train, shopping centers, and an array of outdoor activities at Frenchman's Bay, Petticoat Creek, and the Frenchman's Bay Yacht Club. Whether you're looking to move right in or customize the space to your liking, this home delivers a unique opportunity to live in a prime location that offers both stunning natural beauty and excellent investment potential.
Location
State ON
County Durham
Community West Shore
Area Durham
Zoning R4, Residential
Region West Shore
City Region West Shore
Rooms
Family Room Yes
Basement Finished
Kitchen 1
Interior
Interior Features Auto Garage Door Remote
Cooling Central Air
Fireplaces Number 2
Fireplaces Type Family Room, Natural Gas, Rec Room
Exterior
Exterior Feature Backs On Green Belt, Deck, Landscaped
Parking Features Private Double
Garage Spaces 4.0
Pool None
Roof Type Asphalt Shingle
Lot Frontage 51.0
Lot Depth 100.0
Total Parking Spaces 4
Building
Foundation Concrete
Read Less
Want to know what your home might be worth? Contact us for a FREE valuation!

Our team is ready to help you sell your home for the highest possible price ASAP

