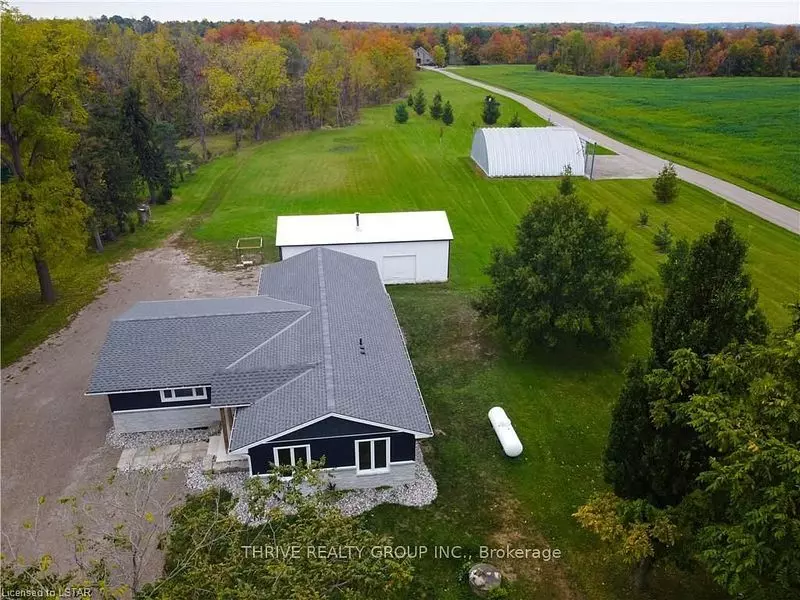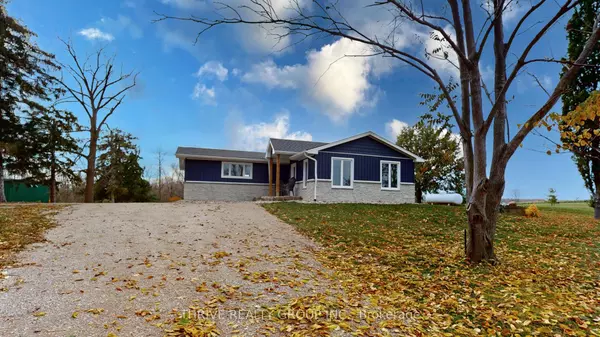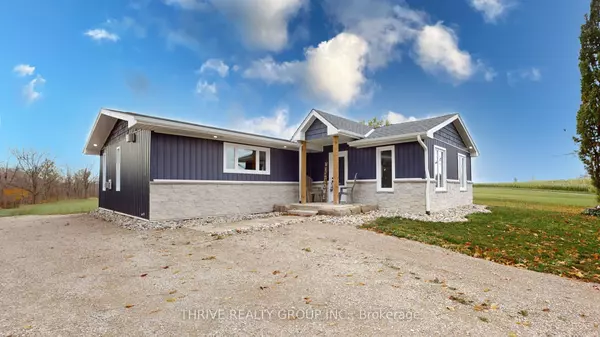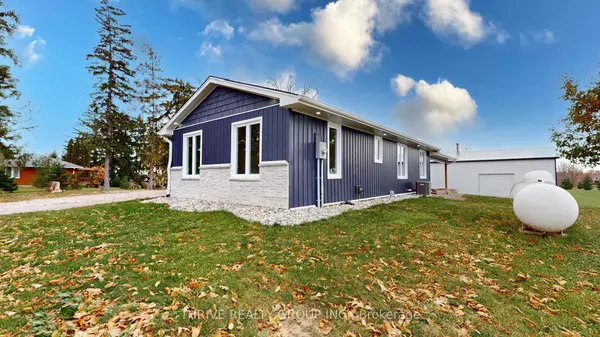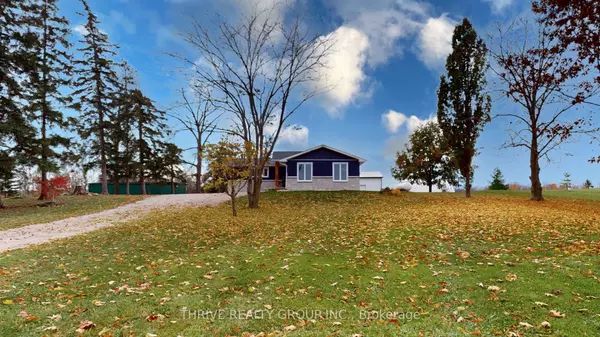$750,000
$799,888
6.2%For more information regarding the value of a property, please contact us for a free consultation.
1559 ELMTREE DR Middlesex, ON N0M 2K0
3 Beds
2 Baths
0.5 Acres Lot
Key Details
Sold Price $750,000
Property Type Single Family Home
Sub Type Detached
Listing Status Sold
Purchase Type For Sale
MLS Listing ID X9295356
Sold Date 01/07/25
Style Bungalow
Bedrooms 3
Annual Tax Amount $2,481
Tax Year 2023
Lot Size 0.500 Acres
Property Description
Welcome to your dream country property! This freshly renovated gem offers breathtaking country views and a host of impressive upgrades that are sure to captivate you. As you step into this beautiful residence, you'll immediately notice the extensive renovations that have been lovingly executed. The house and shop have been thoughtfully fitted with new electrical panels. One of the standout features of this property is the Lake Huron water hookup, providing you with a reliable and pristine water source. The addition of new underground hydro service and water drainage further enhances the functionality of this home, allowing you to live worry-free. You'll be comfortable year-round, thanks to the new furnace, water heater, and central air system. On those chilly evenings, gather around the inviting propane fireplace located on the main floor, which also boasts convenient main floor laundry facilities. The open-concept kitchen, has been exquisitely renovated, with new cupboards, a spacious island, and elegant quartz countertops. To top it off, all stainless steel appliances! Three upper level bedrooms. The primary bedroom features a walk-in closet, additionally, the master ensuite adds a touch of luxury to your daily routine. The basement includes a finished family room and a well-laid-out utility room! There's also potential to create a third bathroom or a fourth bedroom, allowing you to customize the space to fit your needs. Outside, the 20'x40' offers a blank canvas for your creative ideas. Whether it's a workshop, studio, or man-cave, this space is ready for you to make it your own. Properties like this are a rare find, and this one, in particular, has been masterfully updated with attention to detail. It's move-in ready, settings like this are extremely RARE! Don't miss the opportunity to own this remarkable country property schedule your viewing today and make your country living dreams a reality!!
Location
State ON
County Middlesex
Community Parkhill
Area Middlesex
Zoning A1
Region Parkhill
City Region Parkhill
Rooms
Family Room No
Basement Full
Kitchen 1
Interior
Interior Features Water Heater Owned
Cooling Central Air
Exterior
Parking Features Private Double
Garage Spaces 9.0
Pool None
Roof Type Shingles
Lot Frontage 109.0
Lot Depth 400.0
Total Parking Spaces 9
Building
Foundation Block
New Construction false
Others
Senior Community No
Read Less
Want to know what your home might be worth? Contact us for a FREE valuation!

Our team is ready to help you sell your home for the highest possible price ASAP

