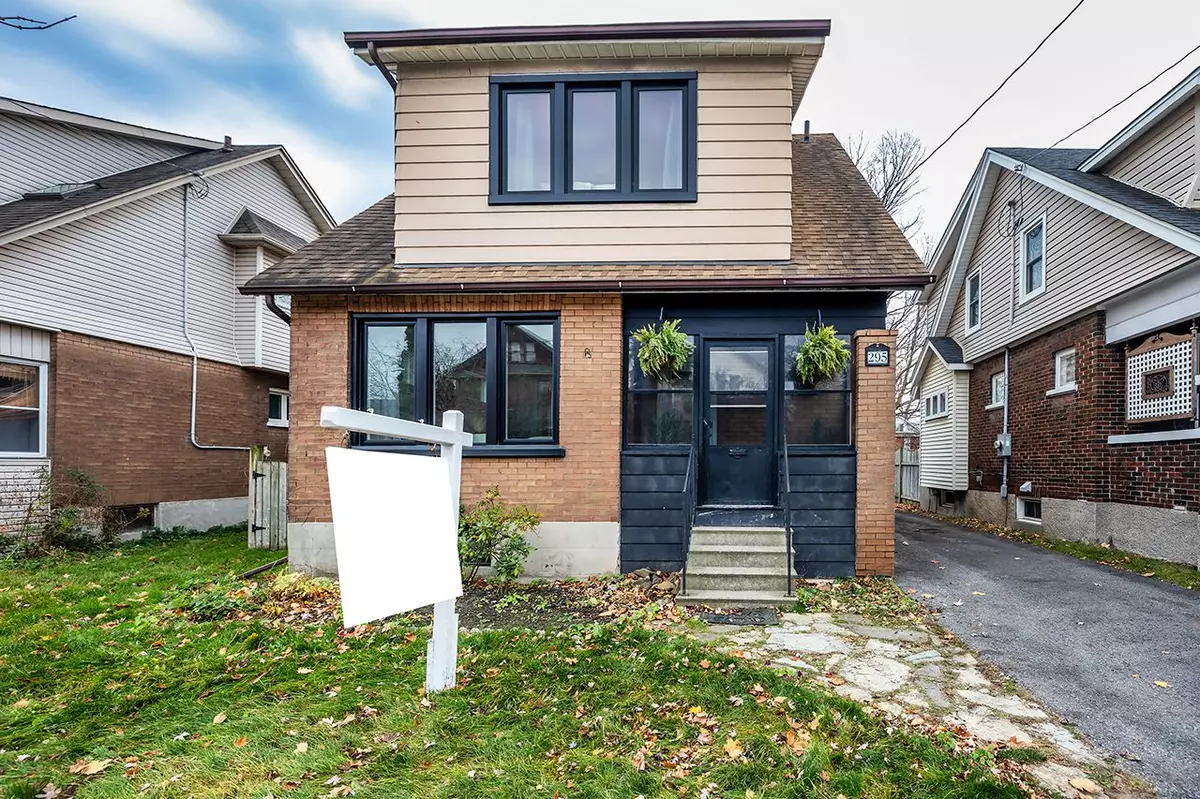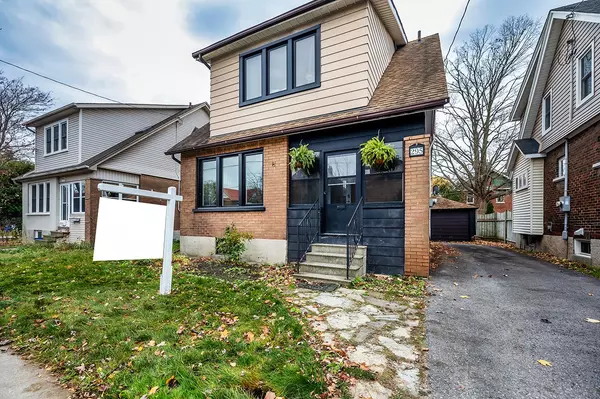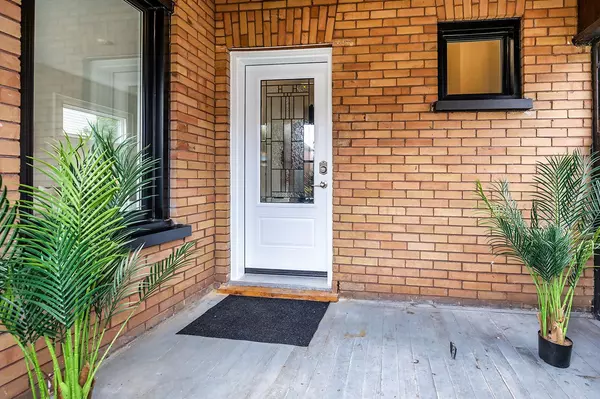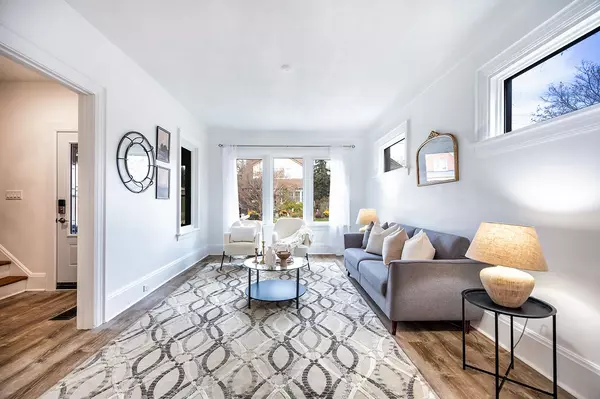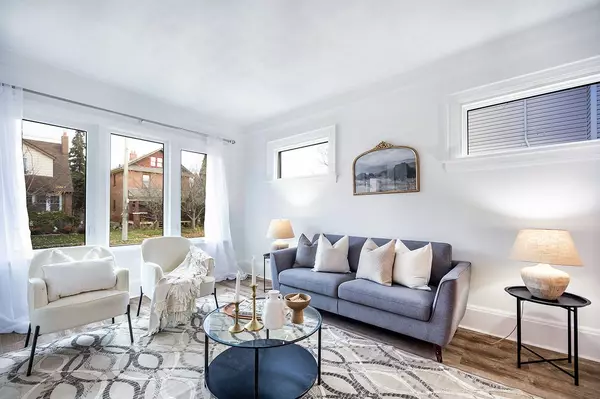$655,000
$675,000
3.0%For more information regarding the value of a property, please contact us for a free consultation.
295 Athol ST E Oshawa, ON L1H 1K6
4 Beds
2 Baths
Key Details
Sold Price $655,000
Property Type Single Family Home
Sub Type Detached
Listing Status Sold
Purchase Type For Sale
MLS Listing ID E10431991
Sold Date 12/20/24
Style 2 1/2 Storey
Bedrooms 4
Annual Tax Amount $4,073
Tax Year 2023
Property Description
Discover this spacious 3+1 bedroom gem, perfectly situated in a serene, well-established community. Boasting two oversized above-grade bedrooms of the three above grade bedrooms, and a cozy the basement bedroom retreat, this home offers space and versatility for growing families or guests. The main floor shines with its expansive, open layout between the extra-large dining and living rooms, featuring extra-large windows and high ceilings. The eat-in kitchen is perfect for casual meals and family gatherings. Recent upgrades include a 2-piece powder room, professionally added with permits, and all new windows in 2021.There's a huge loft space that you can customize to your own tastes and needs, anything from an office to children's playroom. Step outside to enjoy the private, fully fenced yard, perfect for kids, pets, and summer barbecues. A detached single-car garage adds convenience and storage. Located just minutes from the 401 and all amenities, this property combines charm, comfort, and unbeatable convenience. Don't miss the chance to make this your forever home!
Location
State ON
County Durham
Community Central
Area Durham
Region Central
City Region Central
Rooms
Family Room No
Basement Partial Basement, Walk-Out
Kitchen 1
Separate Den/Office 1
Interior
Interior Features Carpet Free
Cooling Central Air
Exterior
Parking Features Private
Garage Spaces 3.0
Pool None
Roof Type Asphalt Shingle
Lot Frontage 45.0
Lot Depth 92.75
Total Parking Spaces 3
Building
Foundation Stone
Read Less
Want to know what your home might be worth? Contact us for a FREE valuation!

Our team is ready to help you sell your home for the highest possible price ASAP

