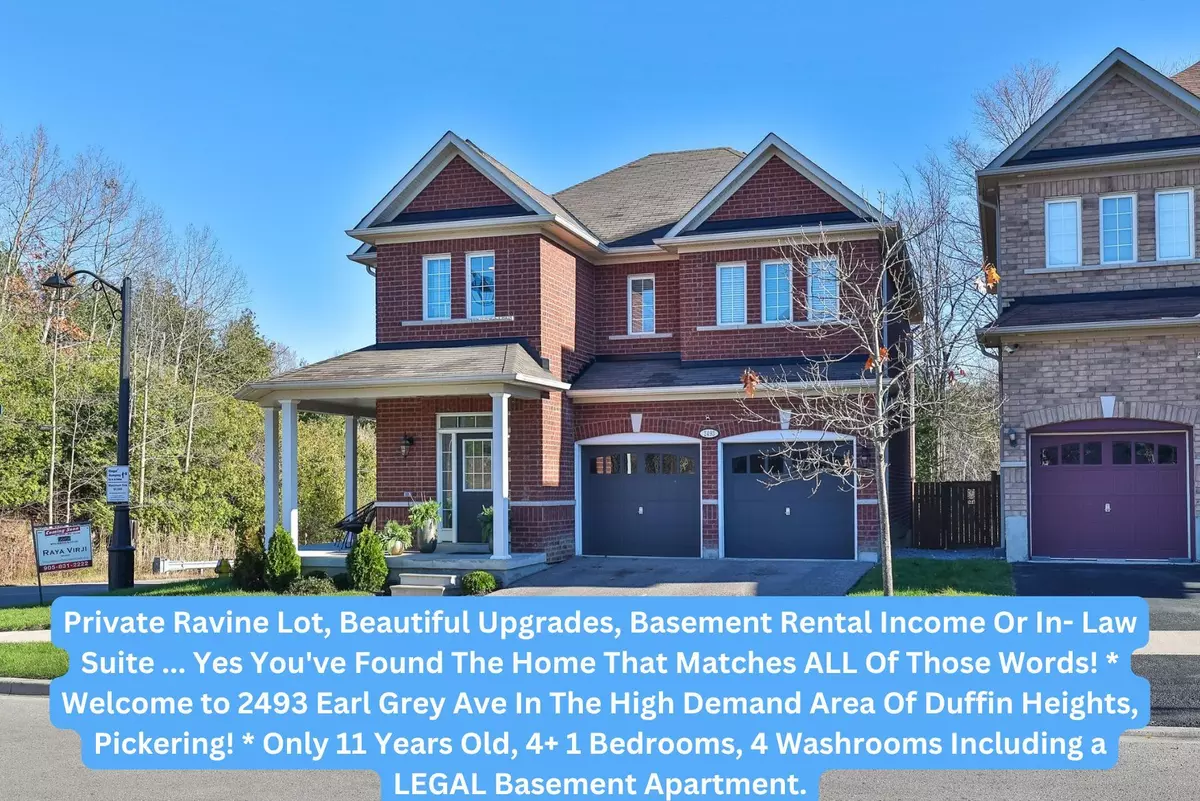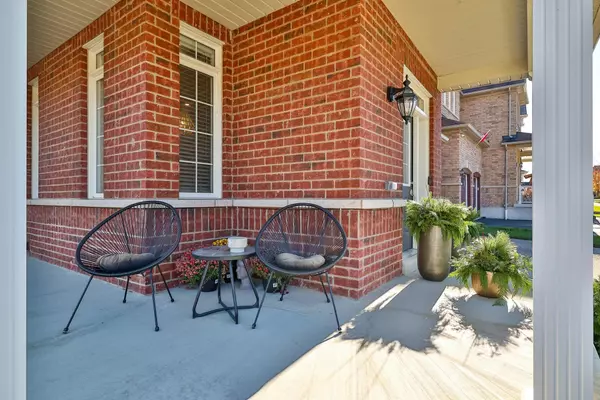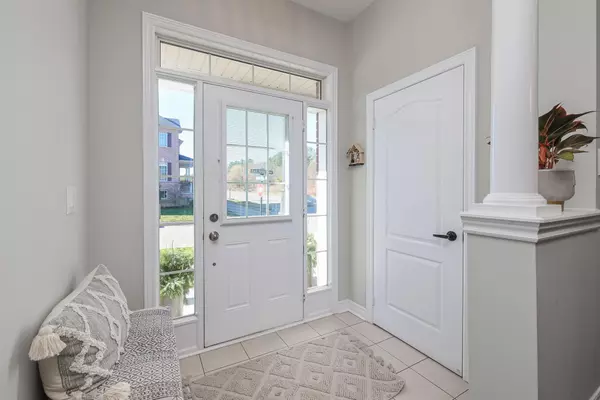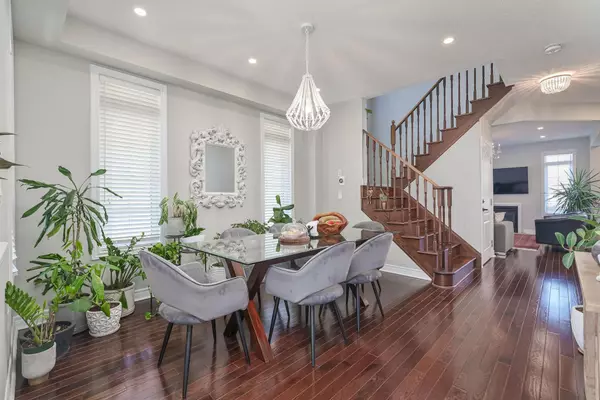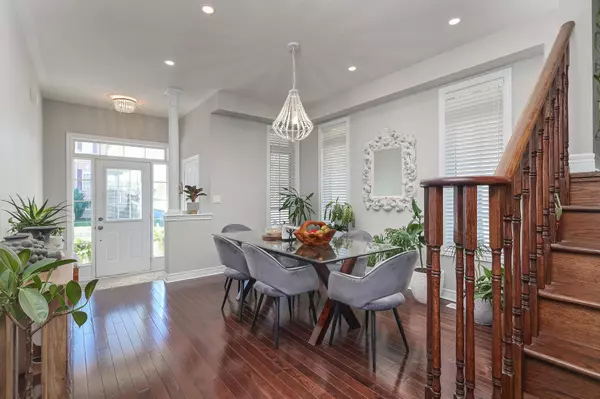$1,220,000
$1,199,900
1.7%For more information regarding the value of a property, please contact us for a free consultation.
2493 Earl Grey AVE Pickering, ON L1X 0B9
5 Beds
4 Baths
Key Details
Sold Price $1,220,000
Property Type Single Family Home
Sub Type Detached
Listing Status Sold
Purchase Type For Sale
Approx. Sqft 2500-3000
MLS Listing ID E11519505
Sold Date 12/06/24
Style 2-Storey
Bedrooms 5
Annual Tax Amount $7,230
Tax Year 2024
Property Description
Private Ravine Lot, Beautiful Upgrades, Basement Rental Income Or In- Law Suite ... Yes You've Found The Home That Matches ALL Of Those Words! * Welcome to 2493 Earl Grey Ave In The High Demand Area Of Duffin Heights, Pickering! * Only 11 Years Old, 4+ 1 Bedrooms, 4 Washrooms Including a LEGAL Basement Apartment. * Walk In To This All Brick Home That Features Natural Light With Lots Of Large Windows Throughout * Beautiful Hardwood Floors (No Carpet Anywhere In the House) * Direct Access To The Double Car Garage * 2 Laundry Rooms (1 In The Basement & The Other Upstairs On The 2nd Floor) * Main Floor Layout Is Just Perfect With A Fantastic Kitchen Featuring Granite Countertops, Double Sink, Pot Lights, Sleek Stainless Steel Appliances & The Stunning Sun-Filled Breakfast Area With Direct Access To The Backyard That Overlooks The Private Ravine With A New Deck! * Cozy Family Room With A Gas Fireplace & Lots Of Space To Entertain With A Large Living Room Which Can Also Be Used As A Full Size Dining Room * Upstairs We Have The Spacious Laundry Room + 4 Spacious Bedrooms! * The Upstairs Layout is Fantastic! Primary Bedroom Is An Oasis Overlooking The Ravine With A Walk-In Closet + 4 Pc Ensuite * 2nd/3rd/4th Bedrooms Are Designed In A Way To Not Waste Any Space & 3 Out Of The 4 Bathrooms Have Newer Vanities, Light Fixtures & Mirrors * Legal Basement Apartment Highlights A Turn Key Investment To Have Extra Monthly Income (This Rent Can Be Used To Qualify You For This Home Today!) * 1 Bedroom With A Walk-In Closet & Window With Another Large Room To Be Used As A 2nd Bedroom/ Storage * Basement Kitchen Is Marvelous & Bright With A Large Island, Granite Countertops, Double Sink, Open Concept Living Room, Private Separate Entrance AND It's OWN Laundry! * High Quality Rental Unit = Higher Quality Tenants Or Keep It As A Guest/ In-Law Suite... Many Options! * New Mortgage Rules Lets You Buy This Property With A Smaller Downpayment With A Closing After Dec 15th 2024!
Location
State ON
County Durham
Community Duffin Heights
Area Durham
Region Duffin Heights
City Region Duffin Heights
Rooms
Family Room Yes
Basement Apartment, Separate Entrance
Kitchen 2
Separate Den/Office 1
Interior
Interior Features Accessory Apartment, In-Law Suite, Sump Pump, Auto Garage Door Remote, Carpet Free, In-Law Capability
Cooling Central Air
Fireplaces Number 1
Fireplaces Type Natural Gas
Exterior
Exterior Feature Deck, Privacy, Porch
Parking Features Private
Garage Spaces 4.0
Pool None
Roof Type Asphalt Shingle
Lot Frontage 45.13
Lot Depth 82.5
Total Parking Spaces 4
Building
Foundation Poured Concrete
Read Less
Want to know what your home might be worth? Contact us for a FREE valuation!

Our team is ready to help you sell your home for the highest possible price ASAP

