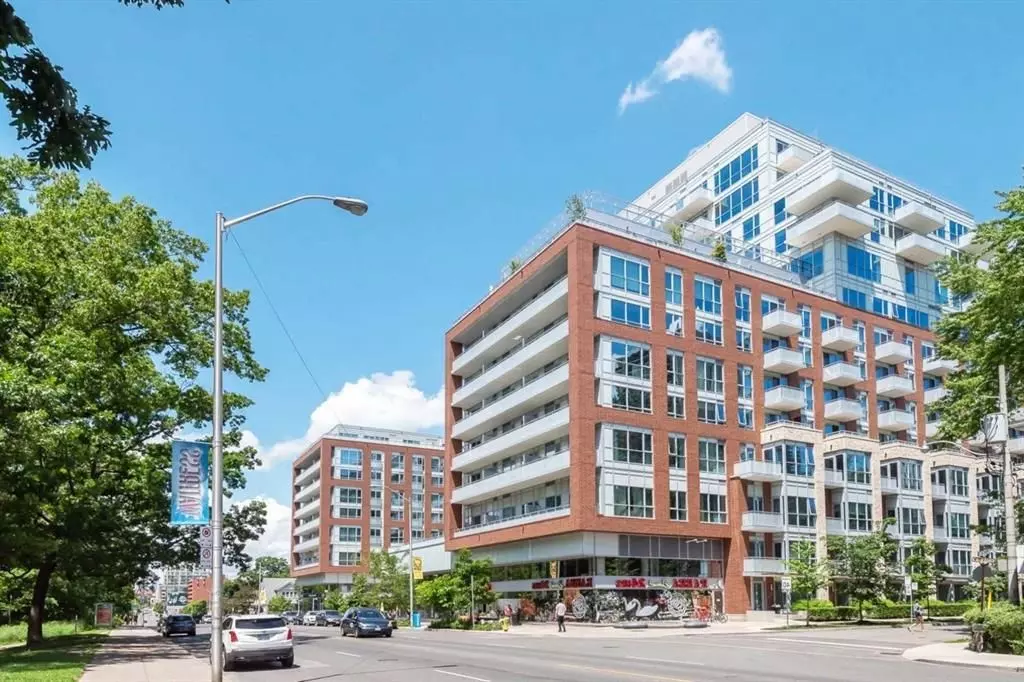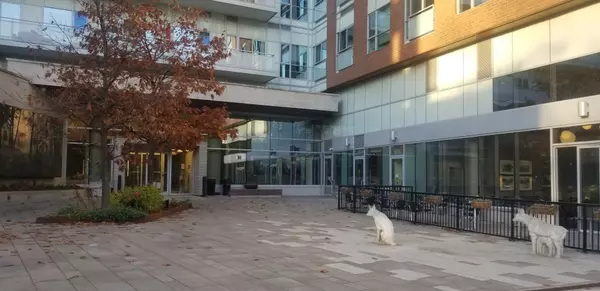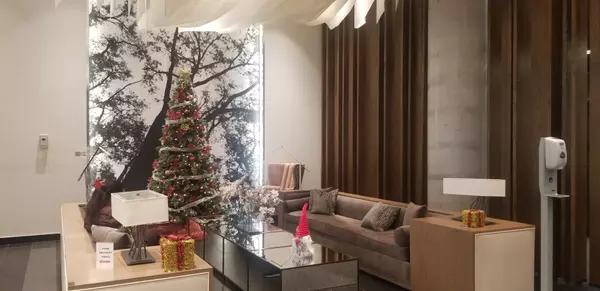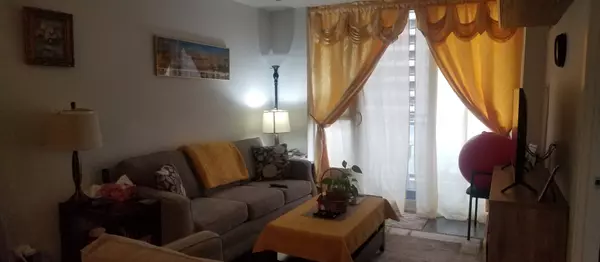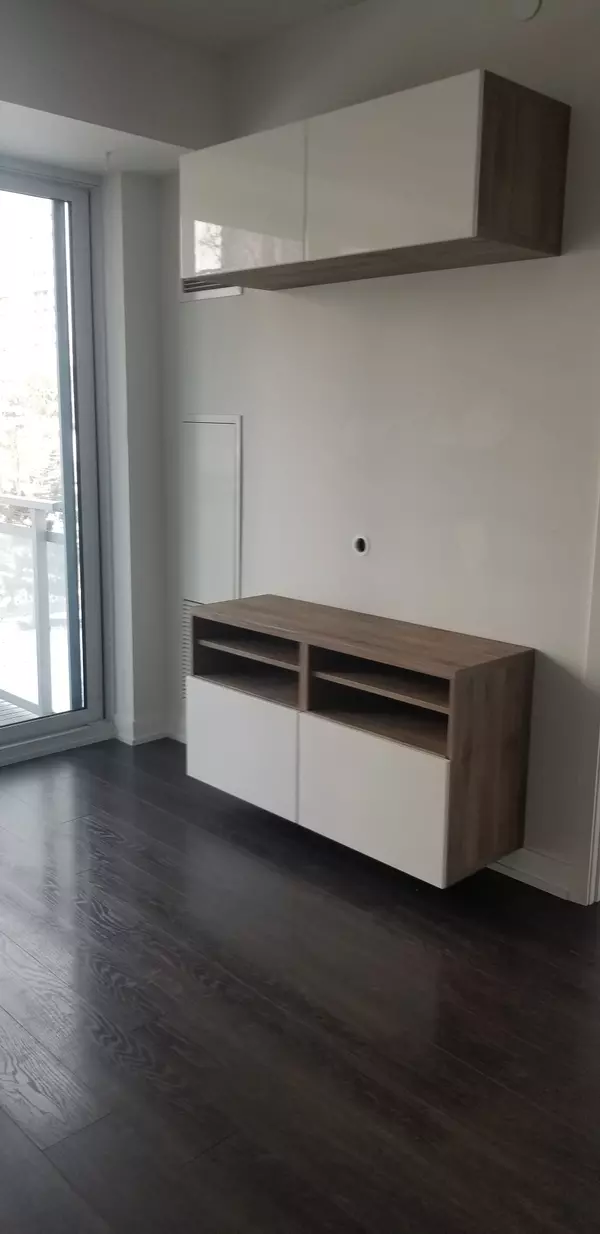$2,900
$2,900
For more information regarding the value of a property, please contact us for a free consultation.
1830 Bloor ST W #402 Toronto W02, ON M6P 0A2
2 Beds
2 Baths
Key Details
Sold Price $2,900
Property Type Condo
Sub Type Condo Apartment
Listing Status Sold
Purchase Type For Sale
Approx. Sqft 600-699
MLS Listing ID W10874911
Sold Date 12/06/24
Style Apartment
Bedrooms 2
Property Description
Welcome to the High Park Condominion, quality built by Daniels. This lovely condo is bright, clean and will be freshly painted just for you! 1 bedroom + a separate den and 2 full bathrooms! Approx 650 sq ft of carefully planned living space plus a balcony. The open concept works perfectly for today's easy living lifestyle and entertaining. The sleek kitchen has granite counters, fitted stainless appliances and an island for extra prep space. The combined living and dining room is perfect for relaxing or entertaining and opens to a quiet balcony away from the noisy traffic of Bloor St. The den has a sliding door for privacy, perfect for working from home or occasional overnight guests. The primary bedroom has a floor to ceiling window with a blackout blind, a large closet with built-in organizers and a full ensuite bathroom. The laundry room has lots of space for extra storage. The building amenities include 24 hr concierge services, onsite management, a roof top garden, climbing wall, theatre, games room and indoor visitor parking. On the doorstep you will find High Park, 24 hr Rabbas, a cafe bakery and a lovely restaurant. It is 2 short blocks to the High Park subway and walking distance to shopping, restaurants and the library in Bloor West Village . Everyone loves living here!
Location
State ON
County Toronto
Community High Park North
Area Toronto
Region High Park North
City Region High Park North
Rooms
Family Room No
Basement None
Kitchen 1
Separate Den/Office 1
Interior
Interior Features Carpet Free, Built-In Oven, Countertop Range
Cooling Central Air
Laundry Ensuite
Exterior
Parking Features Underground
Garage Spaces 1.0
Amenities Available Party Room/Meeting Room, Rooftop Deck/Garden, Visitor Parking, Bike Storage, Concierge, Gym
Total Parking Spaces 1
Building
Locker Exclusive
Others
Security Features Concierge/Security
Pets Allowed Restricted
Read Less
Want to know what your home might be worth? Contact us for a FREE valuation!

Our team is ready to help you sell your home for the highest possible price ASAP

