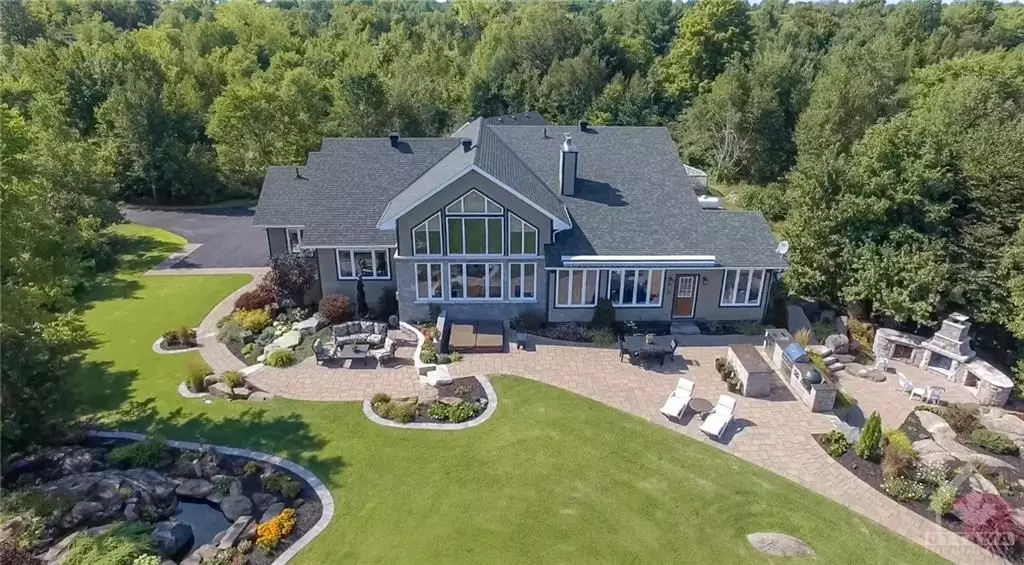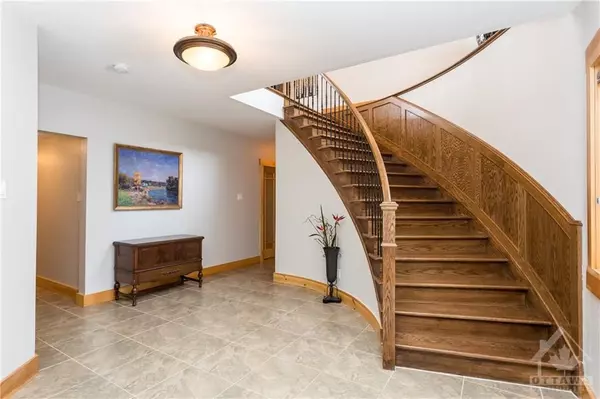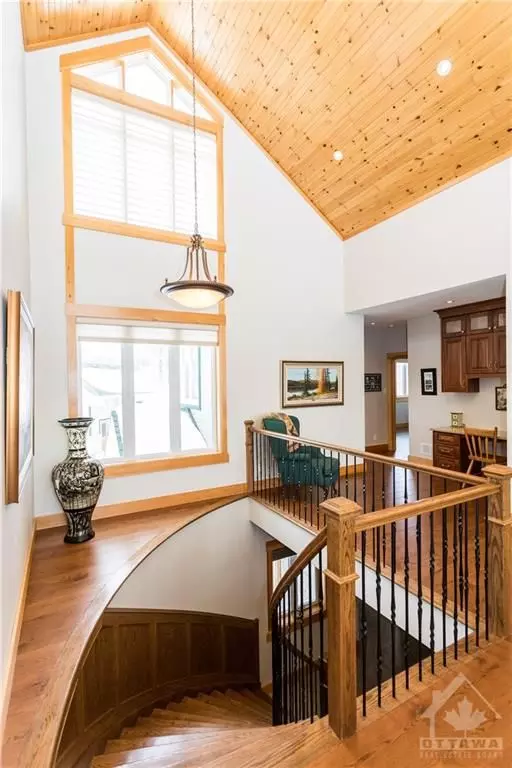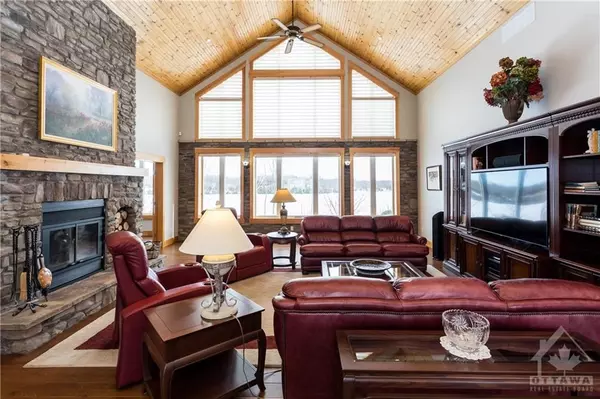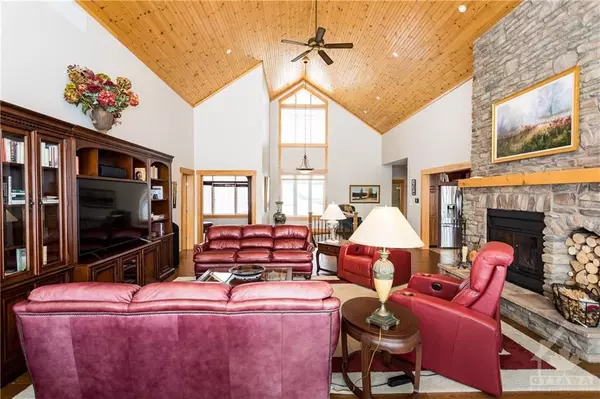$2,020,000
$1,995,000
1.3%For more information regarding the value of a property, please contact us for a free consultation.
461A OAK BLUFFS RD South Frontenac, ON K0H 2B0
5 Beds
4 Baths
10 Acres Lot
Key Details
Sold Price $2,020,000
Property Type Single Family Home
Sub Type Detached
Listing Status Sold
Purchase Type For Sale
MLS Listing ID X9480082
Sold Date 04/19/23
Style Bungalow
Bedrooms 5
Annual Tax Amount $9,631
Tax Year 2022
Lot Size 10.000 Acres
Property Description
Flooring: Tile, Enjoy luxury and tranquility in this stunning waterfront home on Bobs Lake. Situated on 10 acres of Southern exposure, this property features unparalleled craftsmanship, breathtaking water views, and an outdoor kitchen with state-of-the-art appliances and custom stonework. Inside, a circular staircase and cathedral ceilings create an elegant, welcoming atmosphere, with a floor-to-ceiling stone fireplace adding warmth and texture. The chef's dream kitchen includes an expansive island, sleek granite counters, high-end appliances, and an oversized pantry. The open floor plan is perfect for hosting guests, with plenty of socializing space and privacy. Every detail has been carefully considered, from the rich hardwood floors to the luxurious finishes and fixtures. This property is in a desirable waterfront community offering a boat launch, trails, and amenities for only $300/year. Don't miss your chance to experience the ultimate in luxury living on Bobs Lake!*24 hours irrevocable on offers, Flooring: Hardwood, Flooring: Carpet Over Softwood
Location
State ON
County Frontenac
Community Frontenac South
Area Frontenac
Zoning Residential
Region Frontenac South
City Region Frontenac South
Rooms
Family Room Yes
Basement Full, Finished
Separate Den/Office 3
Interior
Interior Features Other
Cooling Central Air
Fireplaces Number 4
Fireplaces Type Wood, Natural Gas
Exterior
Exterior Feature Hot Tub
Parking Features Inside Entry
Garage Spaces 12.0
Amenities Available Exercise Room
Roof Type Other
Lot Frontage 301.31
Lot Depth 918.96
Total Parking Spaces 12
Building
Foundation Concrete
Read Less
Want to know what your home might be worth? Contact us for a FREE valuation!

Our team is ready to help you sell your home for the highest possible price ASAP

