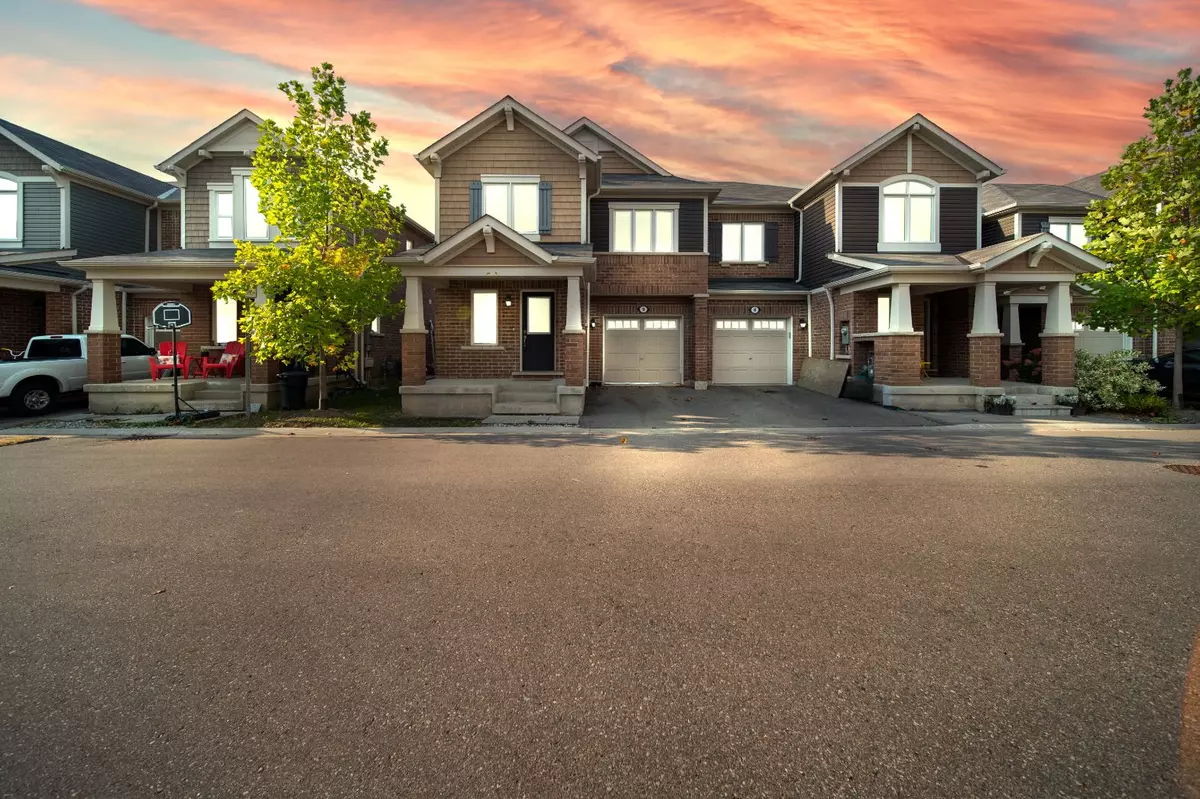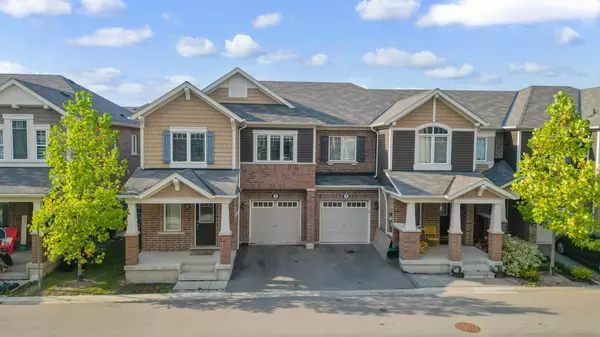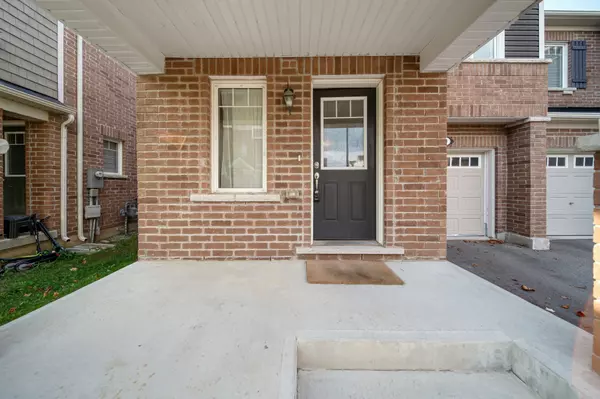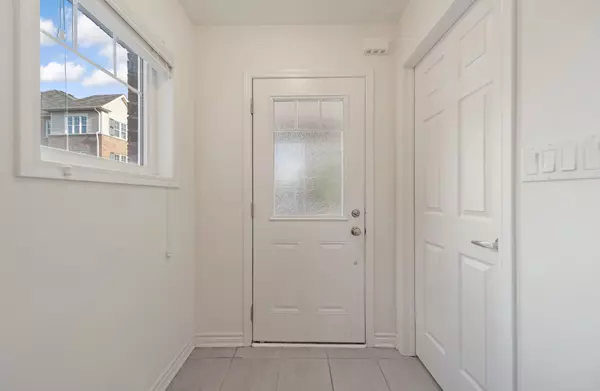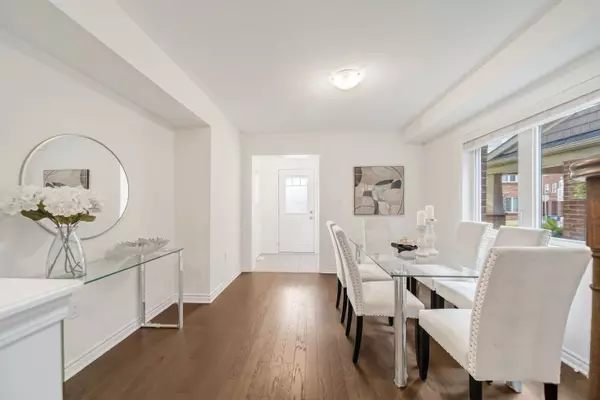$950,000
$995,000
4.5%For more information regarding the value of a property, please contact us for a free consultation.
9 Leiterman DR Milton, ON L9T 9L3
4 Beds
3 Baths
Key Details
Sold Price $950,000
Property Type Townhouse
Sub Type Att/Row/Townhouse
Listing Status Sold
Purchase Type For Sale
Approx. Sqft 1500-2000
MLS Listing ID W9386247
Sold Date 12/23/24
Style 2-Storey
Bedrooms 4
Annual Tax Amount $3,994
Tax Year 2024
Property Description
welcome home! This stunning corner townhouse unit boasts over 1,800 square feet of above-grade living space, featuring an open-concept layout with gleaming hardwood floors and large windows that fill the home with natural light. The spacious kitchen is a chef's dream, complete with a center island, quartz countertops, built-in stainless steel appliances, and plenty of cabinetry. The dining room, which overlooks the oversized family room, provides direct access to a generously sized backyard perfect for entertaining! Upstairs, you'll find the primary bedroom with a luxurious 5-piece ensuite and a large walk-in closet, along with three additional bedrooms that share a well-appointed 4-piece bath and a roughed-in laundry room. The unspoiled basement is ready for your creative vision to transform it into your ideal space!
Location
State ON
County Halton
Community Willmott
Area Halton
Region Willmott
City Region Willmott
Rooms
Family Room Yes
Basement Unfinished
Kitchen 1
Interior
Interior Features Other
Cooling Central Air
Exterior
Parking Features Private
Garage Spaces 2.0
Pool None
Roof Type Asphalt Shingle
Lot Frontage 35.73
Lot Depth 80.56
Total Parking Spaces 2
Building
Foundation Poured Concrete
Others
Security Features Carbon Monoxide Detectors
Read Less
Want to know what your home might be worth? Contact us for a FREE valuation!

Our team is ready to help you sell your home for the highest possible price ASAP

