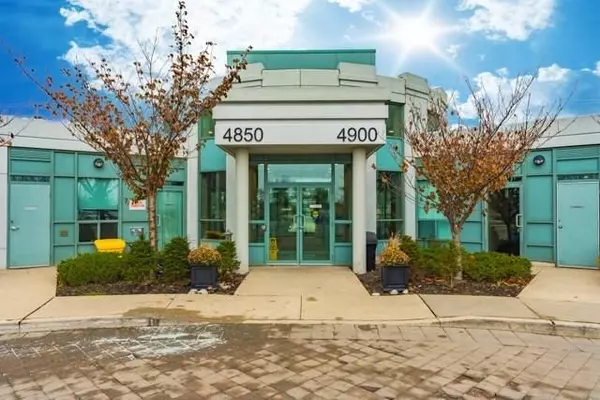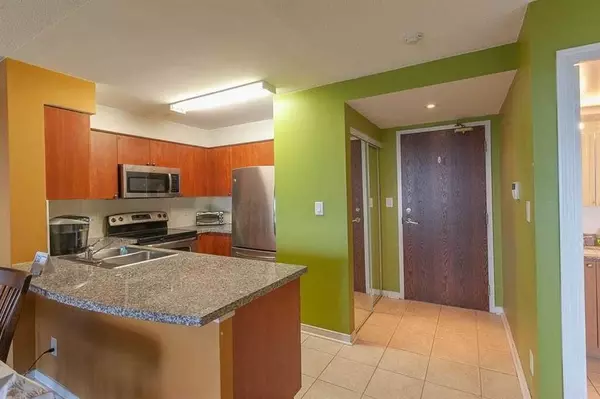$2,700
$2,700
For more information regarding the value of a property, please contact us for a free consultation.
4850 Glen Erin DR #1607 Mississauga, ON L5M 7S1
2 Beds
1 Bath
Key Details
Sold Price $2,700
Property Type Condo
Sub Type Condo Apartment
Listing Status Sold
Purchase Type For Sale
Approx. Sqft 700-799
MLS Listing ID W10421032
Sold Date 12/06/24
Style Apartment
Bedrooms 2
Property Description
This bright and spacious 2-bedroom unit features a popular split-bedroom layout and offers a panoramic view of park from the south-facing windows. The kitchen is equipped with granite countertops and a stylish ceramic backsplash. Additional perks include a locker and parking space for added convenience. Located just a short walk to Erin Mills Town Centre, supermarkets, restaurants, banks, a community center, library, and hospital. Public transit options are easily accessible, as well as top-rated schools like John Fraser and St. Aloysius Gonzaga. With quick access to Highways 403, 407, and 401, commuting is a breeze. The building offers a host of outstanding amenities, including 24-hour concierge service, an indoor pool, hot tub, sauna, gym, party/meeting room, a rooftop deck with BBQ facilities, visitor parking, and much more! A perfect blend of comfort & convenience.
Location
State ON
County Peel
Community Central Erin Mills
Area Peel
Region Central Erin Mills
City Region Central Erin Mills
Rooms
Family Room No
Basement None
Main Level Bedrooms 1
Kitchen 1
Interior
Interior Features None
Cooling Central Air
Laundry Ensuite
Exterior
Parking Features None
Garage Spaces 1.0
Amenities Available Concierge, Gym, Indoor Pool, Party Room/Meeting Room, Rooftop Deck/Garden, Sauna
Exposure South
Total Parking Spaces 1
Building
Locker Owned
Others
Senior Community Yes
Pets Allowed Restricted
Read Less
Want to know what your home might be worth? Contact us for a FREE valuation!

Our team is ready to help you sell your home for the highest possible price ASAP





