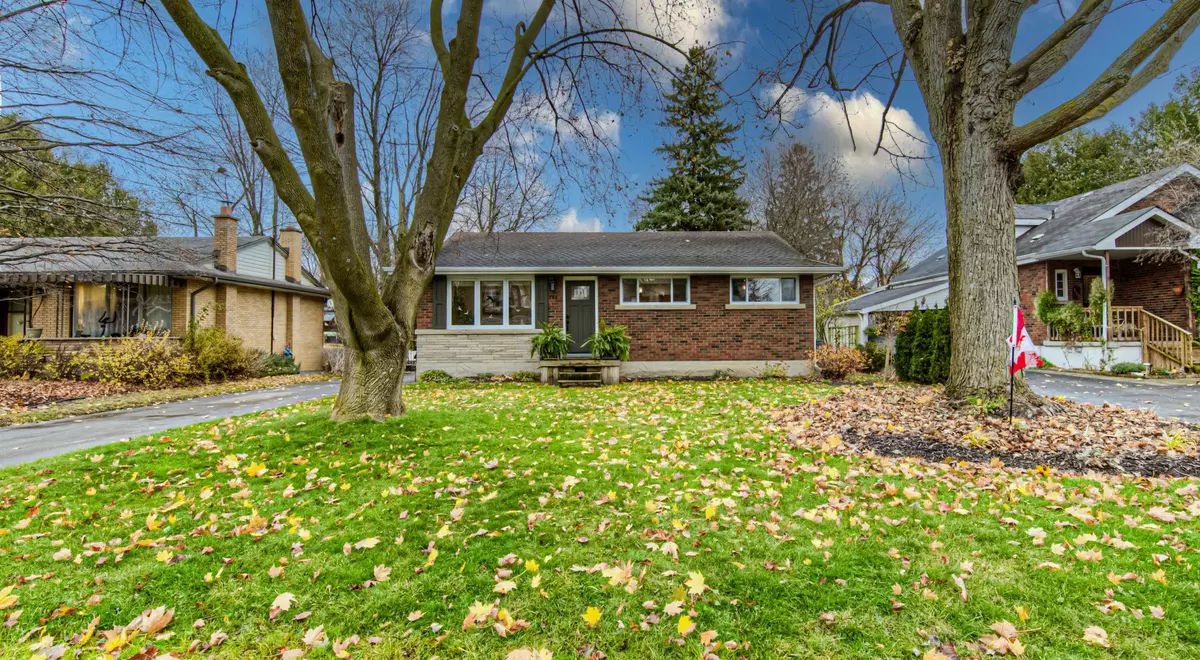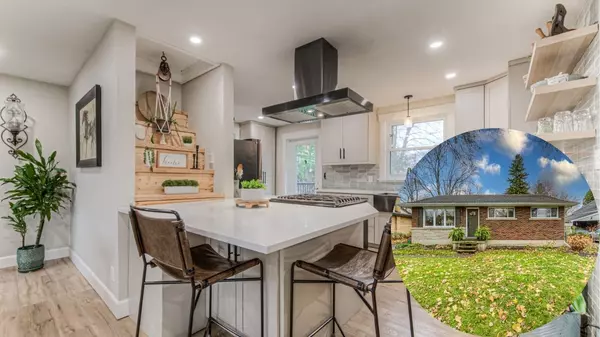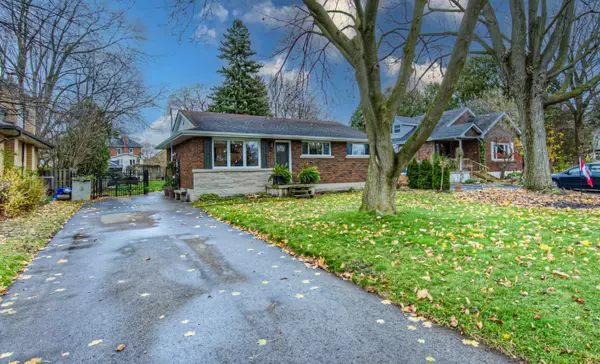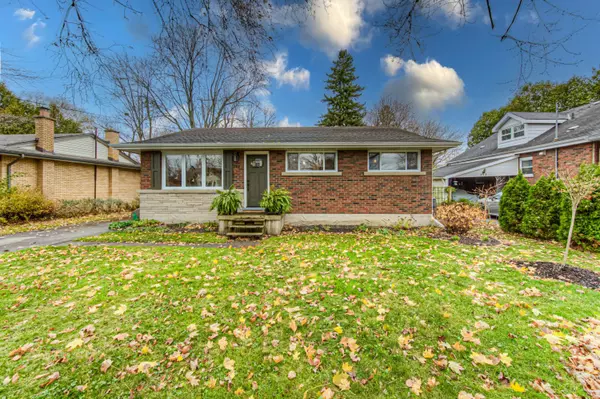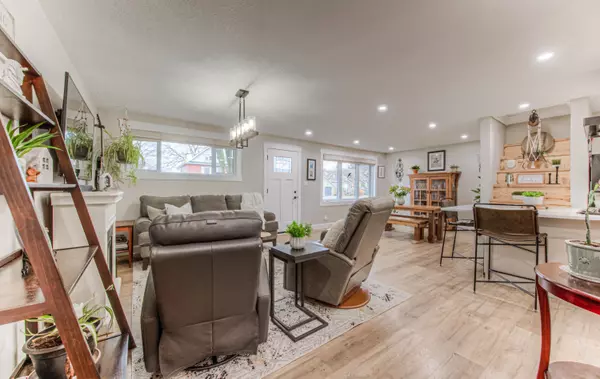$652,000
$599,900
8.7%For more information regarding the value of a property, please contact us for a free consultation.
145 Tiffany ST Cambridge, ON N3H 4G5
3 Beds
1 Bath
Key Details
Sold Price $652,000
Property Type Single Family Home
Sub Type Detached
Listing Status Sold
Purchase Type For Sale
Approx. Sqft 700-1100
MLS Listing ID X11431061
Sold Date 12/27/24
Style Bungalow
Bedrooms 3
Annual Tax Amount $3,746
Tax Year 2024
Property Description
OPEN HOUSE SAT & SUN! Welcome home to 145 Tiffany St Cambridge, in beautiful tree lined mature Preston. This bungalow is nestled on a quiet street located on a massive 59x165 lot. This charming home has been lovingly taken care of renovated with lifestyle in mind. When you pull up you will fall in love with the large front yard and majestic maple trees. The recently paved driveway easily fits 4 vehicles. Upon entering you will see the open concept living, dining and kitchen area. This design is perfect for entertaining and enjoying the heart of the home. With tasteful modern colour choices the stylish flooring is throughout the whole home making it carpet free and easy to take care of. The new kitchen(2022) has been designed to make the chef in the family happy. You have stainless steel appliances including a gas range, ample cupboard and quartz counter space, a beautiful view out your kitchen window, tile backsplash and the list goes on. The island is oversized with the stove, microwave, storage and seating incorporated in it. This home has two good sized bedrooms and has had the bathroom updated in the same stylish way as the rest of the home with design and comfort in mind. Heading down to the basement you have a large laundry room, a 3rdbedroom that could also be used as an office or tv area as you need along with a large rec room area just waiting for you to finish to fit your needs! Heading outside through either the kitchen or the side of the home you will be wowed by this huge flat manicured backyard. Skating rink, badminton area, swimming pool, detached garage? What your heart desires this backyard has space for! You have multiple sitting areas, a shed, it's fully fenced and a has new deck (2023) with gas hookup for your bbq all making this outdoor space amazing truly the icing on the cake to this home. Updates include new windows & doors, attic insulation, new lighting, tankless water heater, newer appliances, furnace 2022.
Location
State ON
County Waterloo
Area Waterloo
Zoning R5
Rooms
Family Room Yes
Basement Partially Finished, Full
Kitchen 1
Separate Den/Office 1
Interior
Interior Features Carpet Free, On Demand Water Heater, Primary Bedroom - Main Floor, Water Softener
Cooling Central Air
Exterior
Exterior Feature Landscaped, Deck, Patio
Parking Features Private
Garage Spaces 4.0
Pool None
Roof Type Asphalt Shingle
Lot Frontage 59.0
Lot Depth 165.0
Total Parking Spaces 4
Building
Foundation Concrete Block, Poured Concrete
Read Less
Want to know what your home might be worth? Contact us for a FREE valuation!

Our team is ready to help you sell your home for the highest possible price ASAP

