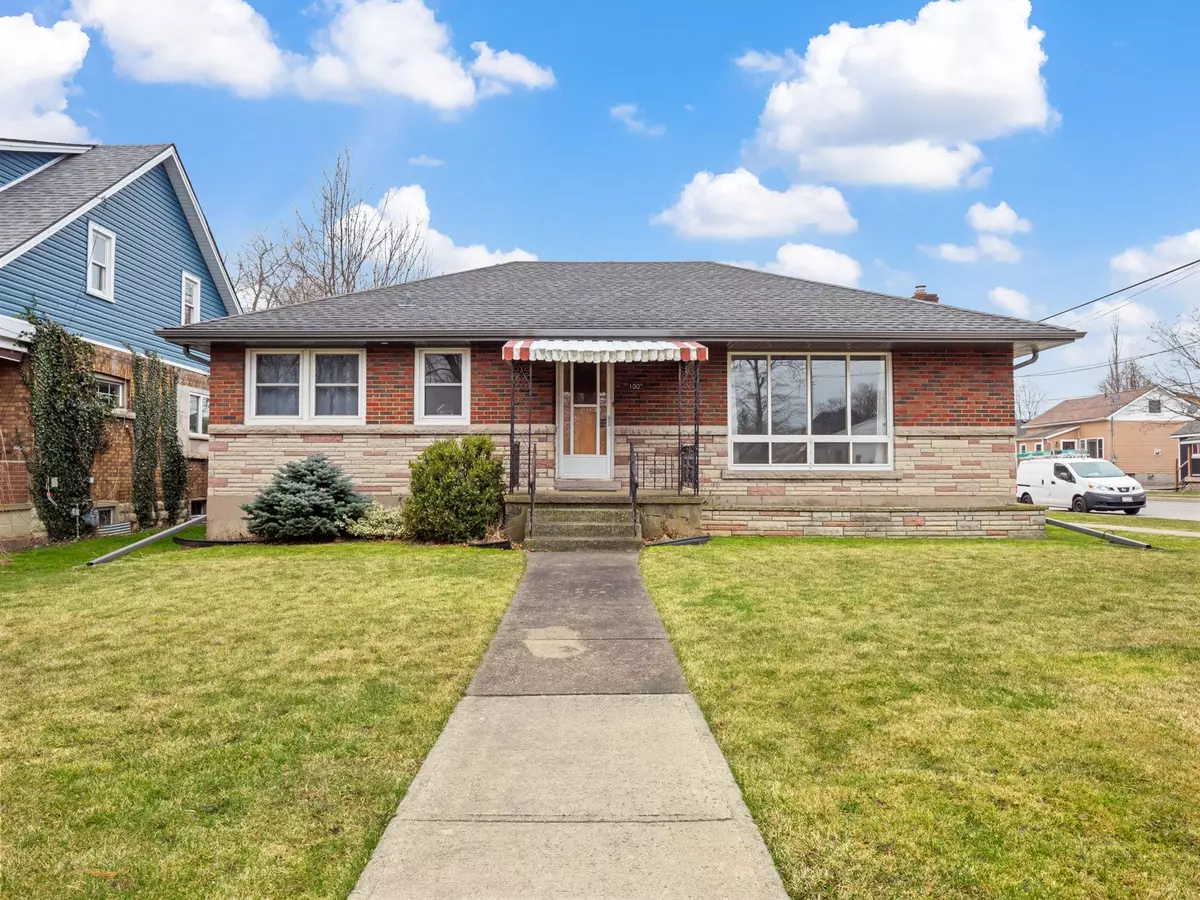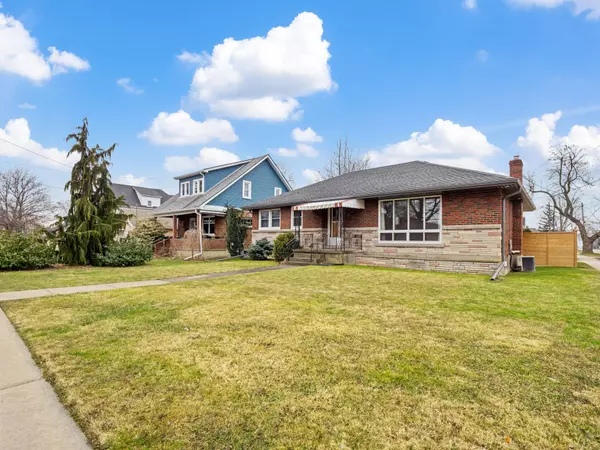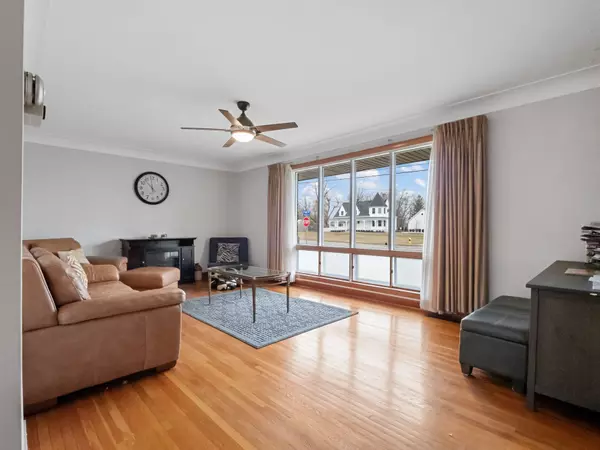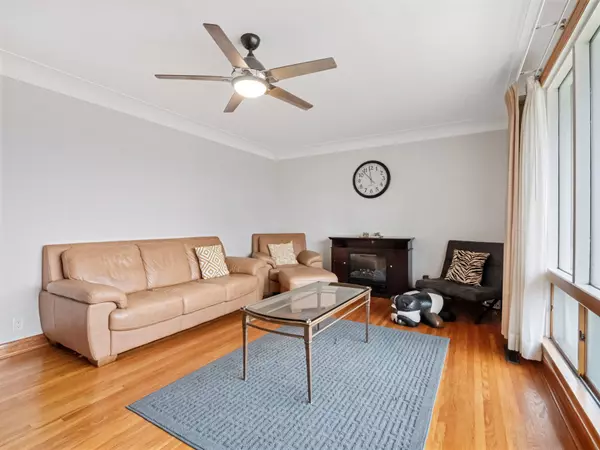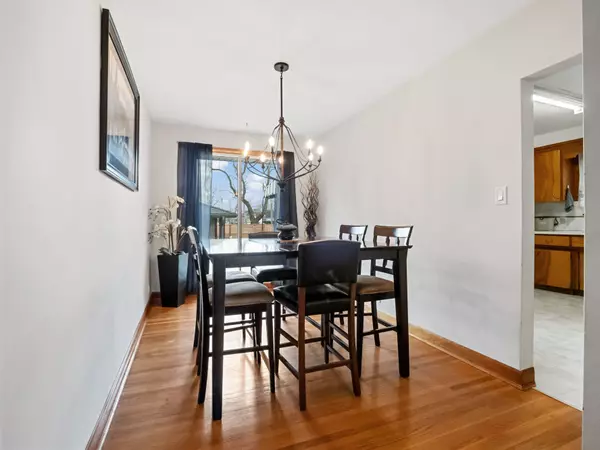$483,000
$499,900
3.4%For more information regarding the value of a property, please contact us for a free consultation.
100 Bertie ST Fort Erie, ON L2A 1Y3
3 Beds
2 Baths
Key Details
Sold Price $483,000
Property Type Single Family Home
Sub Type Detached
Listing Status Sold
Purchase Type For Sale
Approx. Sqft 1100-1500
MLS Listing ID X9044912
Sold Date 12/05/24
Style Bungalow
Bedrooms 3
Annual Tax Amount $2,768
Tax Year 2023
Property Description
This charming 1,400 square foot bungalow is a testament to timeless care and affection. Boasting aluminous interior, this home offers a comfortable living space featuring 3 bedrooms and 2 baths,accentuated by original hardwood floors that exude warmth and character. The full, partially finishedbasement presents an opportunity for versatile use, while car enthusiasts will appreciate the 2-cardetached garage with a covered porch area, perfect for hosting family gatherings or enjoying moments ofquiet relaxation. Situated on a spacious corner lot, convenience is at your fingertips with proximity toschools, shopping centers, parks, and scenic walking trails. Adding to its modern appeal, the garage isequipped with a Tesla hook-up for effortless charging, complementing the newly fenced yard and upgradedeaves trough and downspouts. With replacement windows enhancing energy efficiency and aesthetic appeal, this meticulously maintainedhome offers a harmonious blend of comfort and functionality for discerning homeowners.
Location
State ON
County Niagara
Community 332 - Central
Area Niagara
Region 332 - Central
City Region 332 - Central
Rooms
Family Room Yes
Basement Full, Partially Finished
Kitchen 1
Interior
Interior Features Other, Storage, Guest Accommodations, In-Law Capability, Primary Bedroom - Main Floor, Water Heater
Cooling Central Air
Exterior
Exterior Feature Deck, Landscape Lighting, Landscaped, Lighting, Patio, Porch, Recreational Area, Year Round Living
Parking Features Private, Private Double
Garage Spaces 4.0
Pool None
Roof Type Asphalt Shingle
Lot Frontage 53.0
Lot Depth 150.0
Total Parking Spaces 4
Building
Foundation Concrete Block
Read Less
Want to know what your home might be worth? Contact us for a FREE valuation!

Our team is ready to help you sell your home for the highest possible price ASAP

