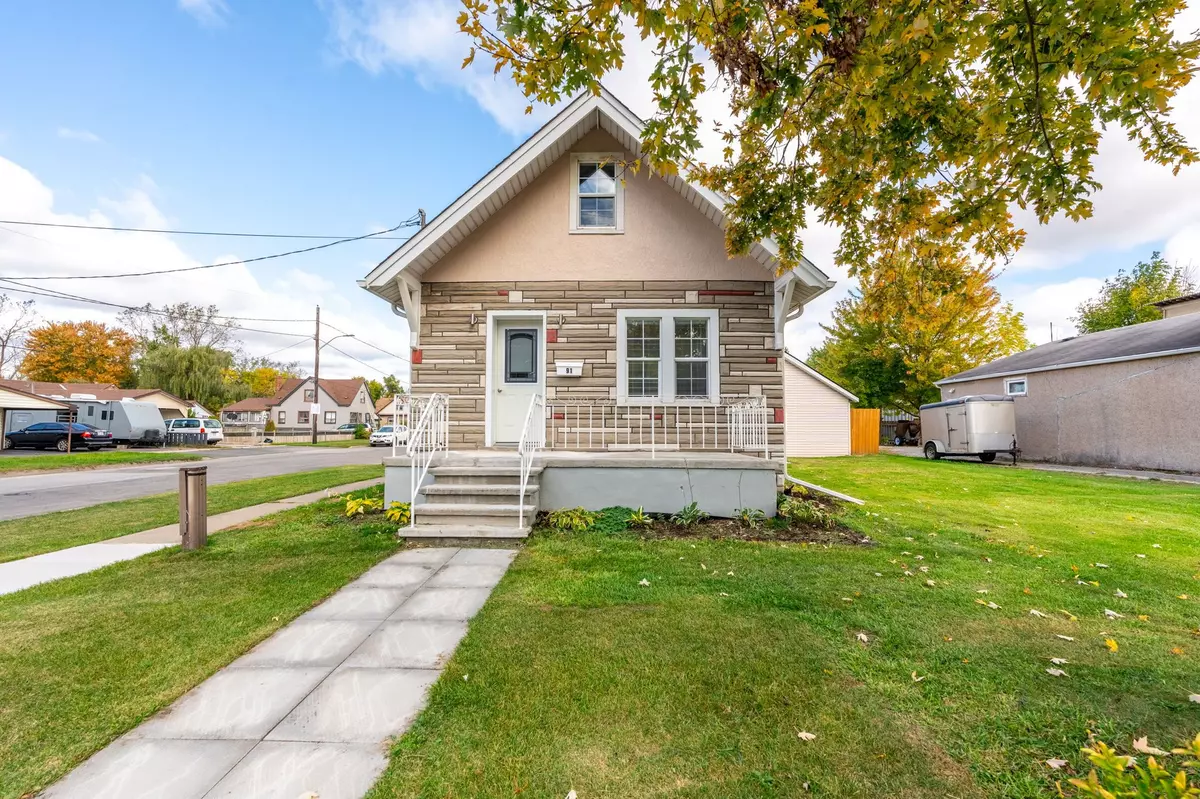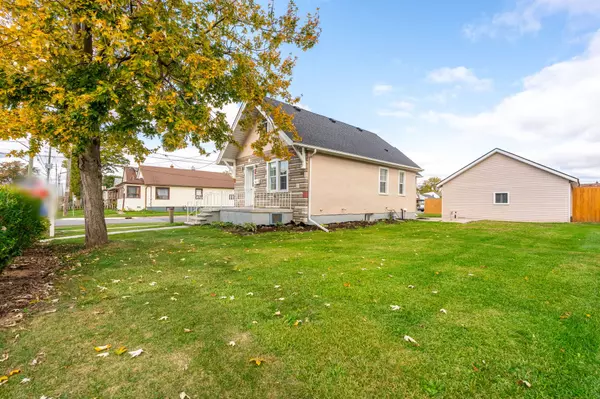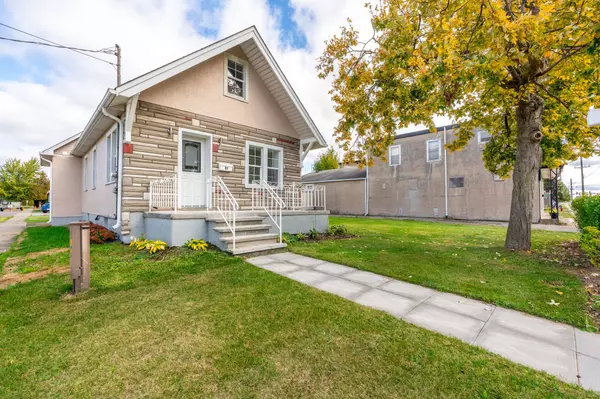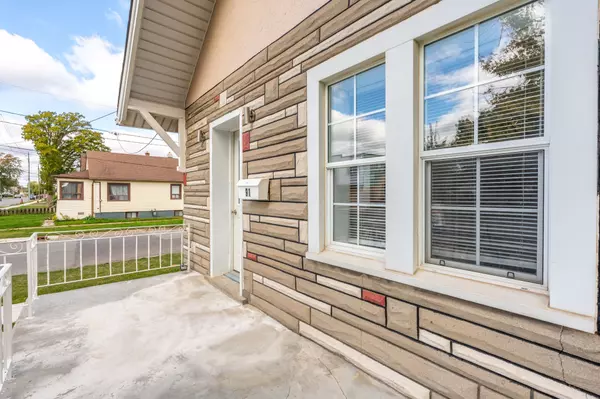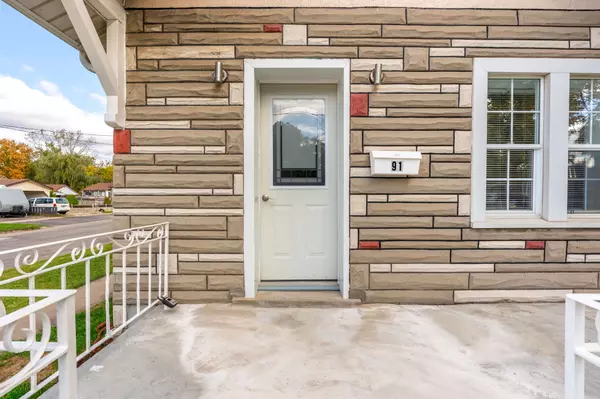$410,000
$429,900
4.6%For more information regarding the value of a property, please contact us for a free consultation.
91 Broadway N/A Welland, ON L3C 5L4
2 Beds
1 Bath
Key Details
Sold Price $410,000
Property Type Single Family Home
Sub Type Detached
Listing Status Sold
Purchase Type For Sale
Approx. Sqft 1100-1500
MLS Listing ID X10413319
Sold Date 12/23/24
Style 1 1/2 Storey
Bedrooms 2
Annual Tax Amount $2,544
Tax Year 2024
Property Description
Charming 1.5-Storey Home with 2.5-Car Garage. Welcome to 91 Broadway, a delightful 2-bedroom, 1-bathroom home offering 1,190 sq. ft. of inviting living space. Located in a quiet, established neighborhood, this home blends classic charm with modern convenience. The main floor features as unlit living area, perfect for relaxing or entertaining. The kitchen is well-appointed with ample cabinetry, offering plenty of storage and prep space to make cooking and hosting a breeze. Whether you're enjoying a quiet meal or preparing to entertain, this kitchen is designed to suit your needs. On the main level, you'll also find a cozy bedroom, ideal for guests or as a flexible office space. Upstairs, the private upper level includes a spacious bedroom and a separate office nook, perfect for working from home or creating a personal retreat. One of the standout features is the large 2.5-car detached garage, providing abundant room for vehicles, tools, and storage. Conveniently located close to schools, parks, and local amenities, 91 Broadway is a perfect fit for those seeking both comfort and practicality in a charming setting.
Location
State ON
County Niagara
Area Niagara
Zoning RL2
Rooms
Family Room Yes
Basement Full, Unfinished
Kitchen 1
Interior
Interior Features Water Heater Owned
Cooling None
Exterior
Parking Features Private Double
Garage Spaces 4.0
Pool None
Roof Type Asphalt Shingle
Lot Frontage 50.0
Lot Depth 109.0
Total Parking Spaces 4
Building
Foundation Poured Concrete
Read Less
Want to know what your home might be worth? Contact us for a FREE valuation!

Our team is ready to help you sell your home for the highest possible price ASAP

