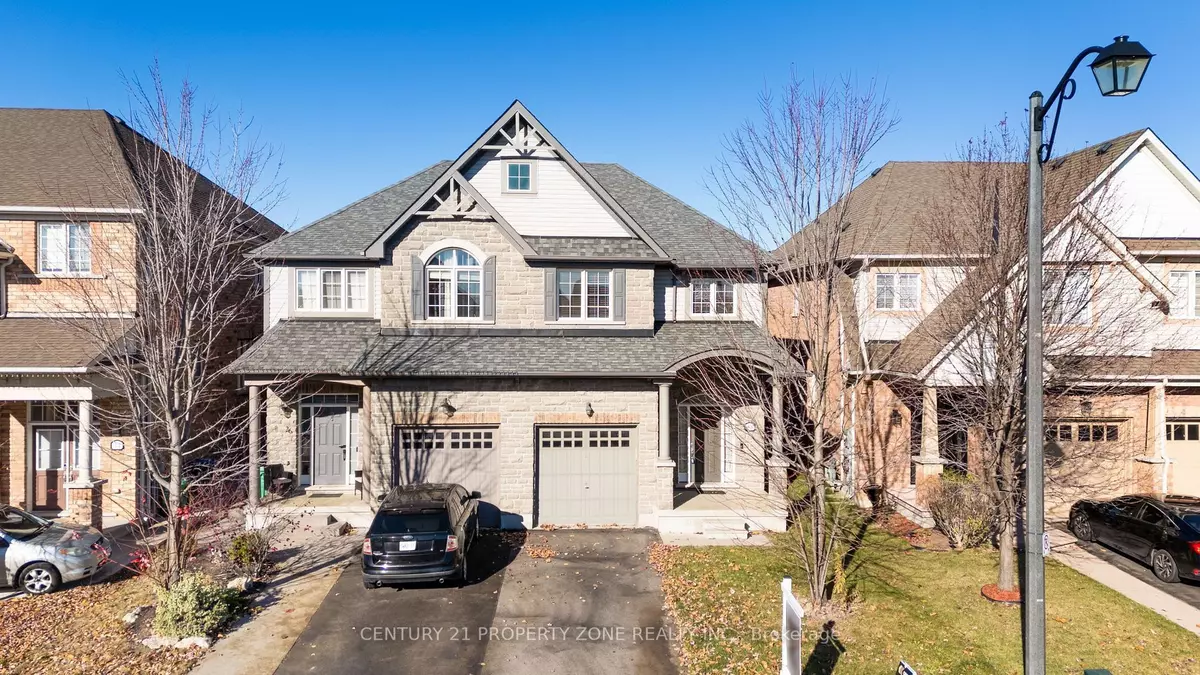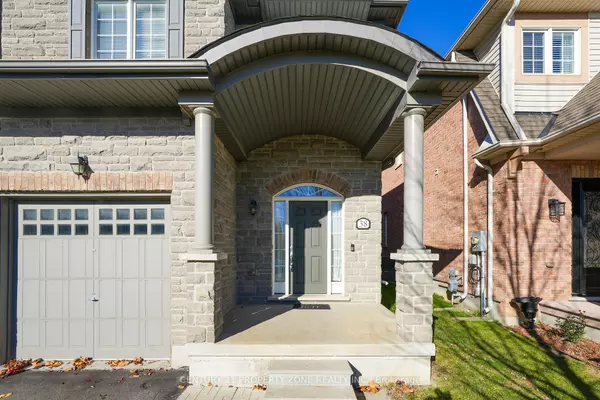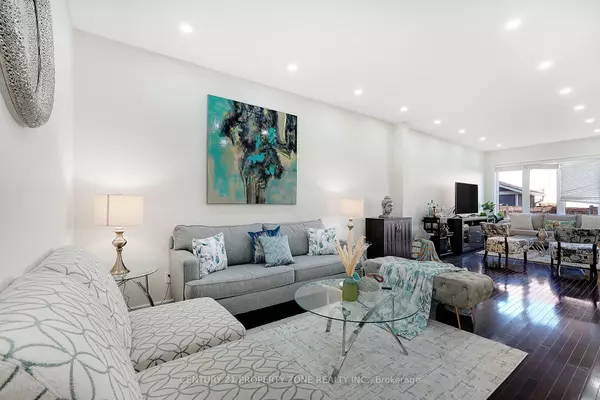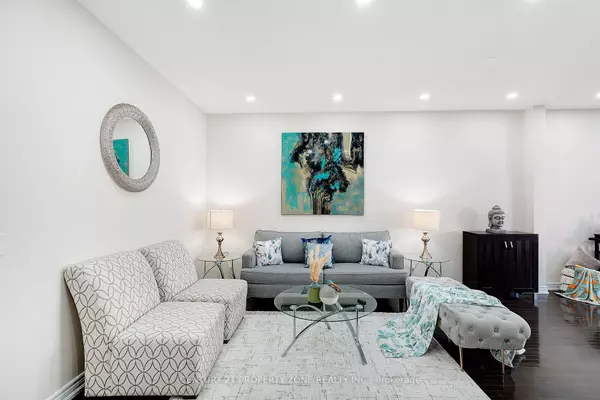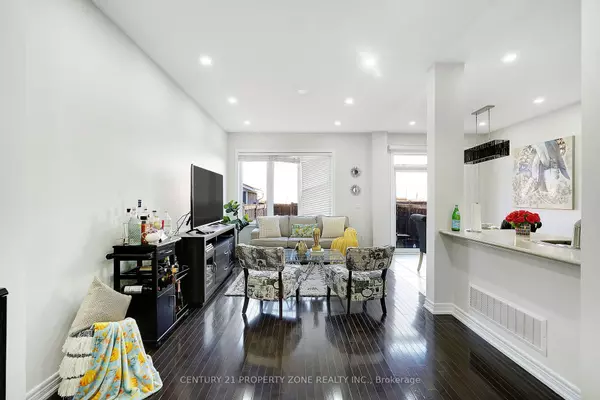$995,000
$1,030,000
3.4%For more information regarding the value of a property, please contact us for a free consultation.
38 Twistleton ST Caledon, ON L7C 3W1
4 Beds
3 Baths
Key Details
Sold Price $995,000
Property Type Multi-Family
Sub Type Semi-Detached
Listing Status Sold
Purchase Type For Sale
MLS Listing ID W10433450
Sold Date 12/05/24
Style 2-Storey
Bedrooms 4
Annual Tax Amount $4,303
Tax Year 2023
Property Description
This exquisite stone-and-brick elevation home sits on a premium lot, perfectly positioned across from a lush park. Fully upgraded throughout, it features a custom kitchen with quartz countertops and a seamless flow from the separate living and family rooms on the main floor to a walk-out backyard, ideal for entertaining. The spacious master suite offers a walk-in closet and a luxurious4-piece ensuite. Additional bedrooms are generously sized, and the convenience of a second-floor laundry room adds to the homes appeal. With a legal, builder-installed separate entrance to the basement, this home offers future potential for expansion or rental income. Located within walking distance to schools, parks, and the beautiful Etobicoke Creek, this property combines luxury, comfort, and convenience for the perfect family lifestyle.
Location
State ON
County Peel
Community Rural Caledon
Area Peel
Region Rural Caledon
City Region Rural Caledon
Rooms
Family Room Yes
Basement Finished, Separate Entrance
Kitchen 1
Separate Den/Office 1
Interior
Interior Features None
Cooling Central Air
Exterior
Parking Features Private
Garage Spaces 3.0
Pool None
Roof Type Shingles
Lot Frontage 25.0
Lot Depth 104.0
Total Parking Spaces 3
Building
Foundation Concrete
Read Less
Want to know what your home might be worth? Contact us for a FREE valuation!

Our team is ready to help you sell your home for the highest possible price ASAP

