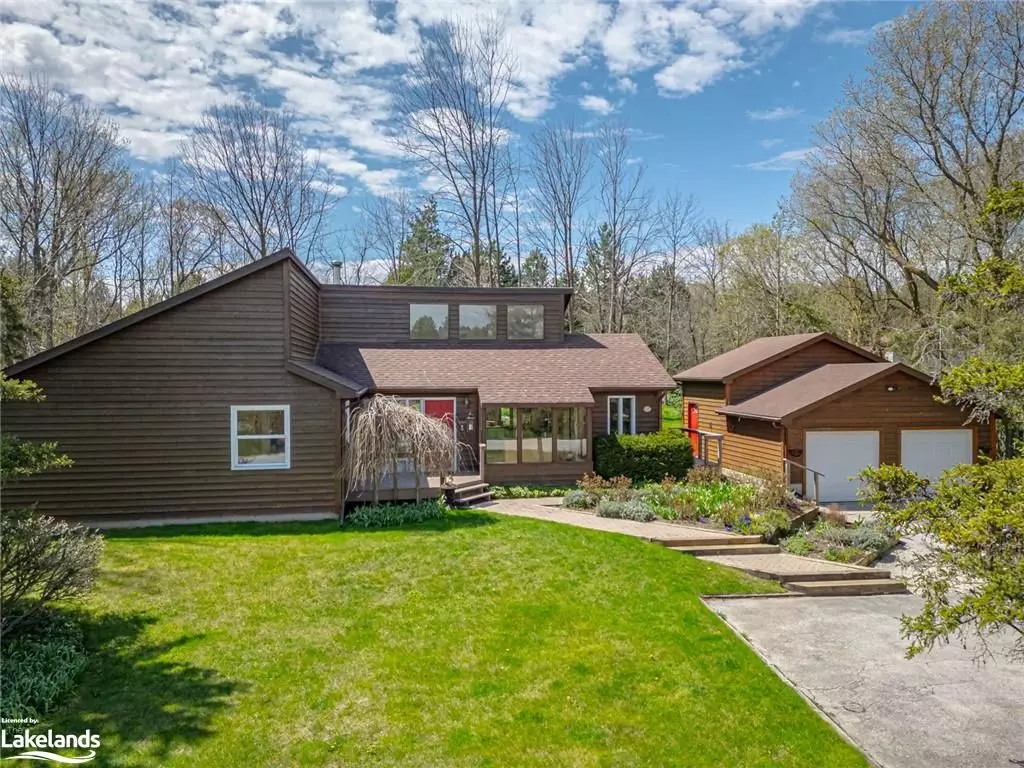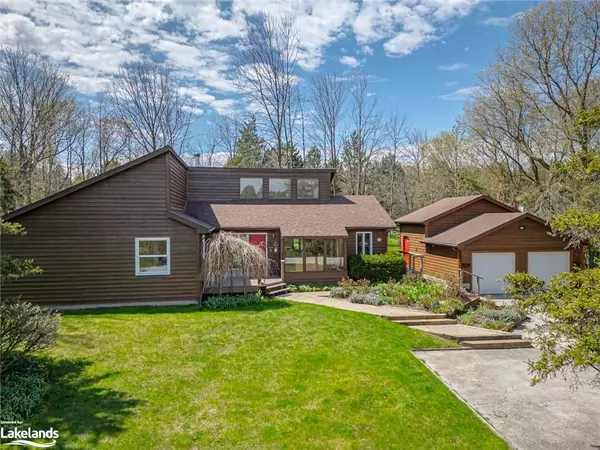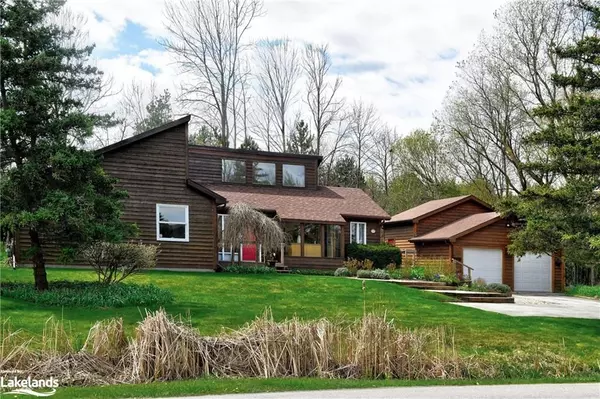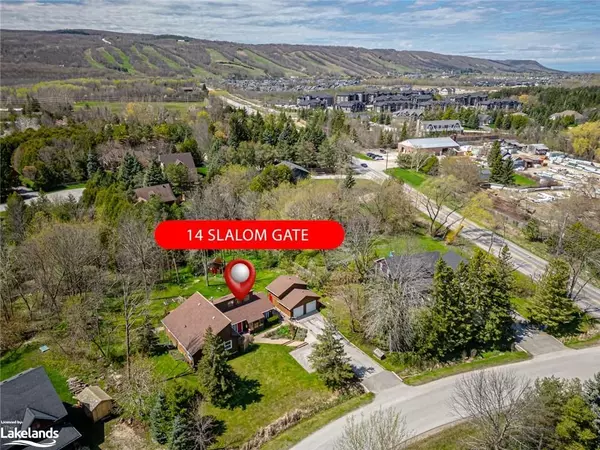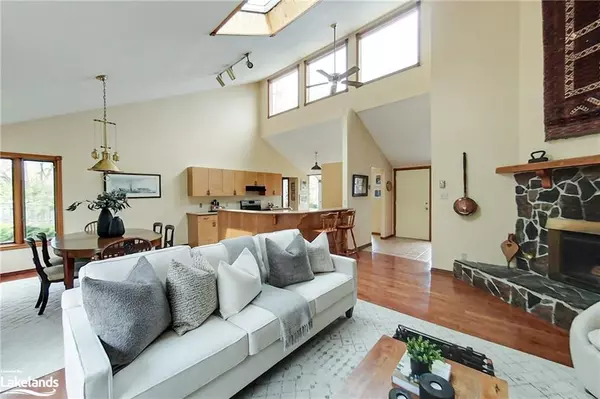$925,000
$989,900
6.6%For more information regarding the value of a property, please contact us for a free consultation.
14 SLALOM GATE RD Collingwood, ON L9Y 5A9
3 Beds
3 Baths
1,802 SqFt
Key Details
Sold Price $925,000
Property Type Single Family Home
Sub Type Detached
Listing Status Sold
Purchase Type For Sale
Approx. Sqft 1500-2000
Square Footage 1,802 sqft
Price per Sqft $513
MLS Listing ID S10439237
Sold Date 12/19/24
Style Bungalow
Bedrooms 3
Annual Tax Amount $6,377
Tax Year 2023
Property Description
A rare Bungalow, 3 bedroom, 3 bathroom, located in desirable Mountain View Estates (known for it's estate-sized lots & mature trees). On a gorgeous estate size lot almost a half acre, 112' road frontage with trees and privacy in the backyard. There is a man-made pond and lots of room for a pool in the back. You will love the open concept great room with the soaring vaulted ceiling and a skylight plus upper windows providing lots of natural light, a cozy wood fireplace and a walkout to the private back deck. The large kitchen features Quartz counters, a breakfast bar plus a separate island prep station with a second sink. The Primary Bedroom is large with a renovated ensuite bathroom plus a walkout to that backyard oasis. There is also a laundry room on main and a double garage with a bonus 200sqft workshop in a separate room at the back of the garage. Lots of parking including a separate guest parking pad. Upgrades include: new UV Water Filtration in 2023 (recent perfect drinking water test results available); new Septic System Blower & Pump in 2023; new Iron Filter Rental in 2023; new 96% HE furnace in 2020; new shingles & gutters guards in 2019; New Skylight in 2019; Attic Insulation upgraded to R60 & new soffit vents in 2017 and windows replaced over the years as needed. The Aquarobic Septic System is constantly maintained on a twice-annual Inspection & Maintenance program. The half height crawl space has a nice concrete floor and houses the furnace & water equipment. There is even a storage shed in the backyard. Bell Fibe & Rogers Ignite are both available in this neighbourhood. Great location minutes to skiing, yet still in Collingwood. Click the multi-media link to take a personal narrated VTour, drone tour, access the floorplan & more!
Location
State ON
County Simcoe
Community Collingwood
Area Simcoe
Zoning R1
Region Collingwood
City Region Collingwood
Rooms
Family Room No
Basement Unfinished, Crawl Space
Kitchen 1
Interior
Interior Features Upgraded Insulation, Water Treatment, Water Purifier, Water Heater, Water Softener
Cooling Central Air
Fireplaces Number 1
Fireplaces Type Living Room, Wood
Exterior
Exterior Feature Deck, Porch, Privacy, Year Round Living
Parking Features Private Double, Other, Other
Garage Spaces 10.0
Pool None
View Trees/Woods
Roof Type Asphalt Shingle
Lot Frontage 112.0
Lot Depth 192.0
Exposure West
Total Parking Spaces 10
Building
Lot Description Irregular Lot
Foundation Concrete Block
New Construction true
Others
Senior Community Yes
Read Less
Want to know what your home might be worth? Contact us for a FREE valuation!

Our team is ready to help you sell your home for the highest possible price ASAP

