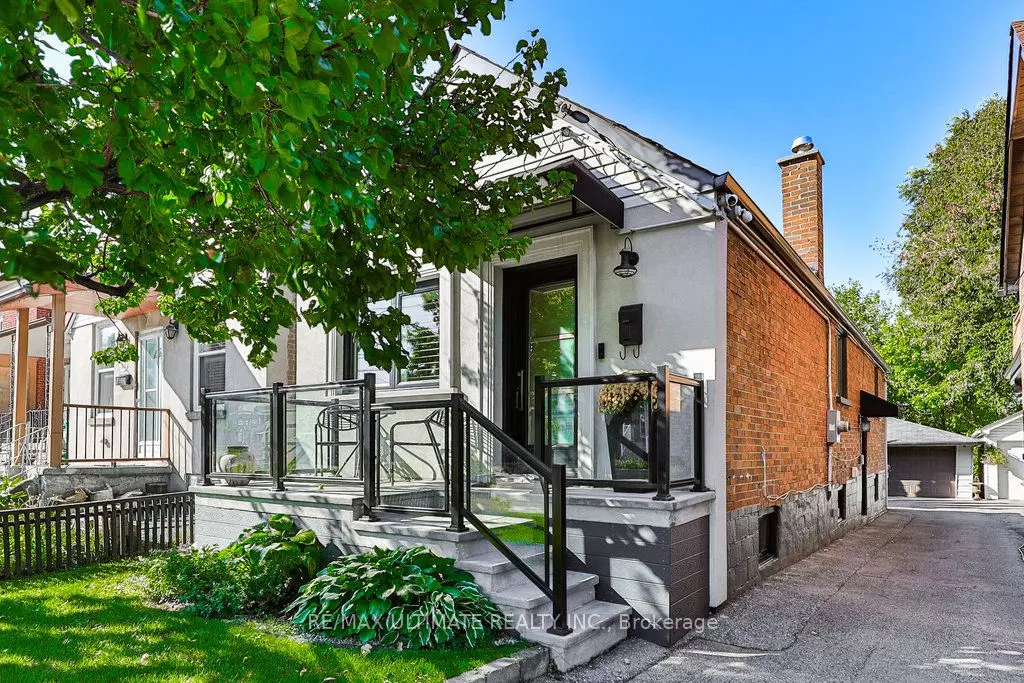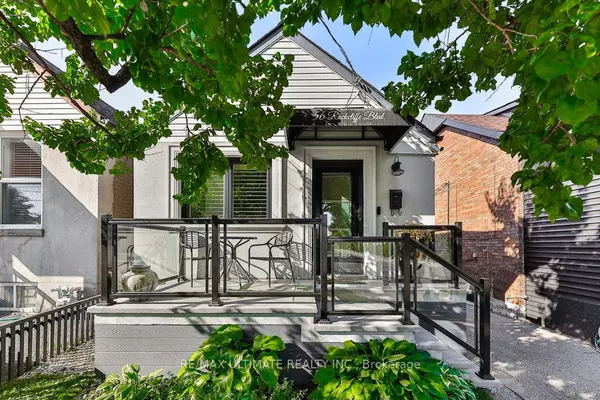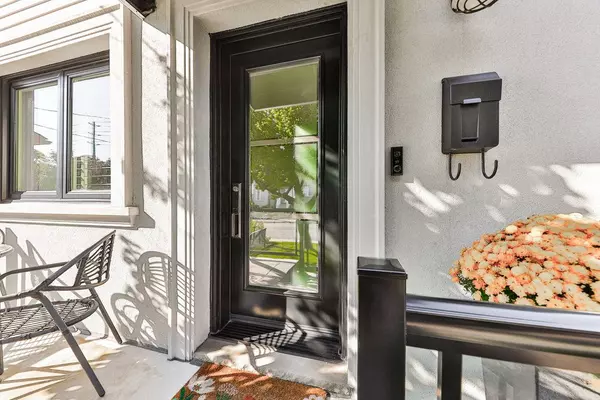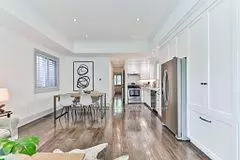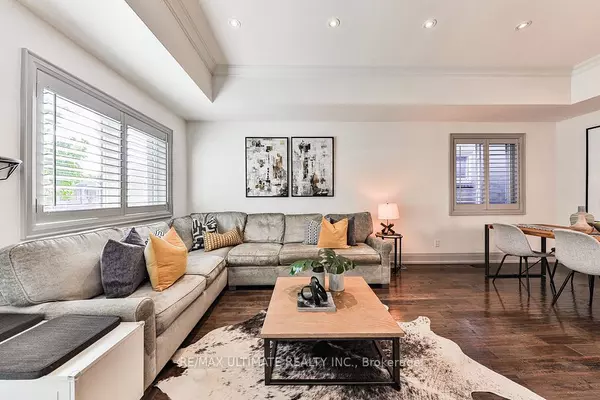$938,000
$959,900
2.3%For more information regarding the value of a property, please contact us for a free consultation.
56 Rockcliffe BLVD Toronto W03, ON M6N 4R5
4 Beds
2 Baths
Key Details
Sold Price $938,000
Property Type Single Family Home
Sub Type Detached
Listing Status Sold
Purchase Type For Sale
MLS Listing ID W9375331
Sold Date 12/16/24
Style Bungalow
Bedrooms 4
Annual Tax Amount $3,726
Tax Year 2024
Property Description
This One-of-a-kind home is nestled in a charming, mature neighbourhood. The house has undergone extensive renovations, boasting luxurious living spaces with superior workmanship, ultra-high-end finishes, and custom modifications. The main floor is an entertainer's delight, featuring a modern white kitchen, a spacious dining area, and a comfortable living area. The lower level with a separate entrance offers a fully equipped kitchen, a cozy breakfast/office area, a stylish bathroom, a well-appointed bedroom, and a generous recreation room. The backyard provides direct access to the park, offering a serene and picturesque setting, and includes a 2-car garage for added convenience. This home is a must-see for anyone seeking a blend of modern luxury and timeless charm located in a desirable neighbourhood close to amazing elementary and high schools, this home combines modern amenities with classic elegance, offering the perfect place to create lasting memories.
Location
State ON
County Toronto
Community Rockcliffe-Smythe
Area Toronto
Region Rockcliffe-Smythe
City Region Rockcliffe-Smythe
Rooms
Family Room No
Basement Apartment, Separate Entrance
Main Level Bedrooms 1
Kitchen 2
Separate Den/Office 2
Interior
Interior Features Carpet Free
Cooling Central Air
Exterior
Parking Features Mutual
Garage Spaces 4.0
Pool None
Roof Type Shingles
Lot Frontage 25.0
Lot Depth 112.0
Total Parking Spaces 4
Building
Foundation Concrete
Others
Senior Community Yes
Read Less
Want to know what your home might be worth? Contact us for a FREE valuation!

Our team is ready to help you sell your home for the highest possible price ASAP

