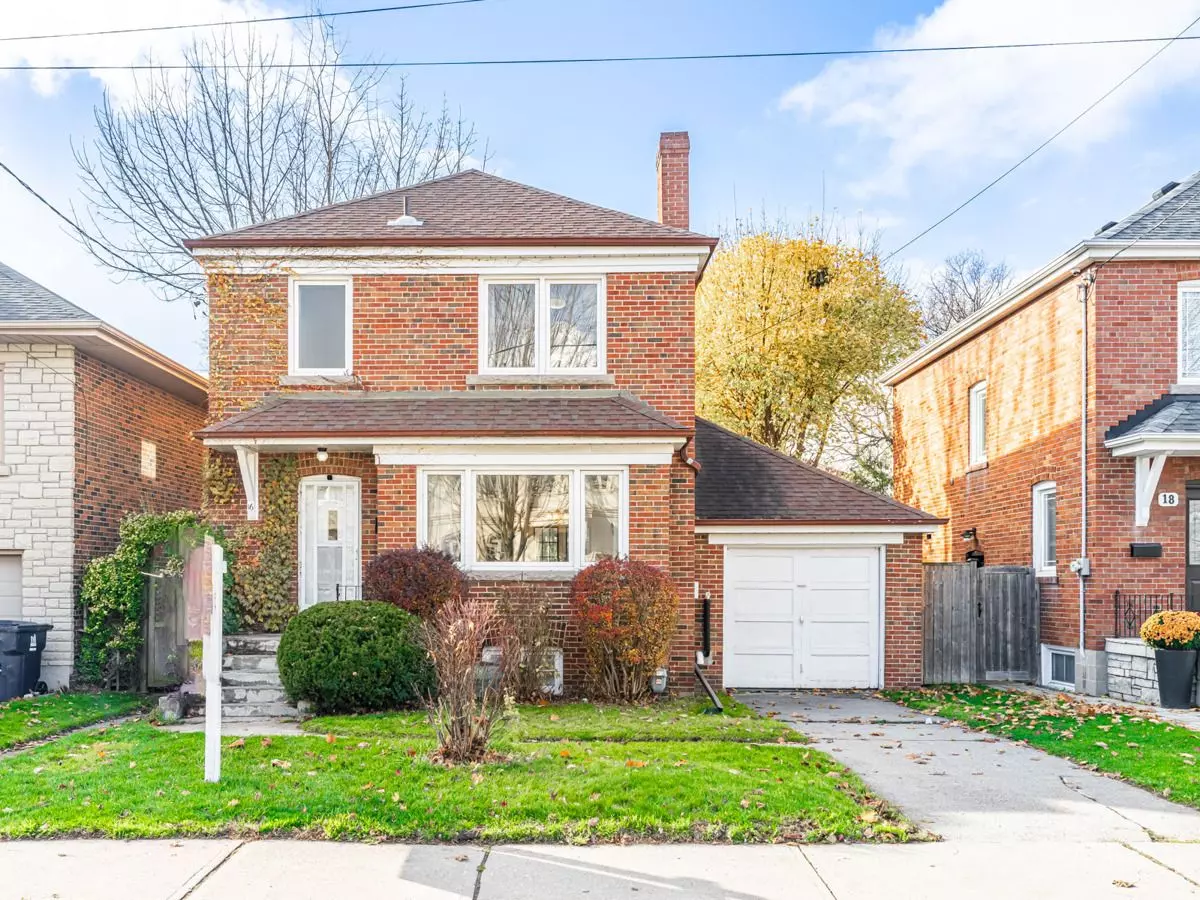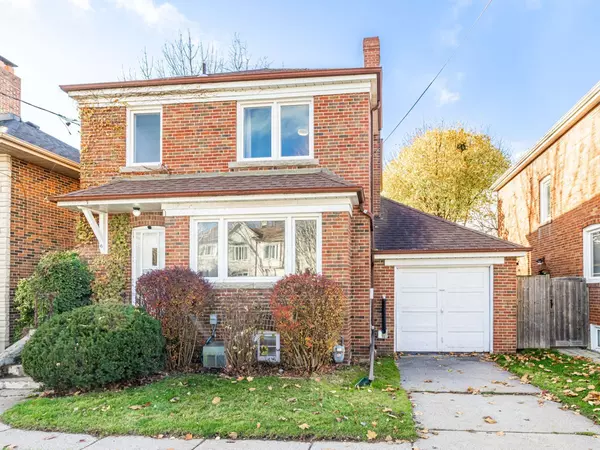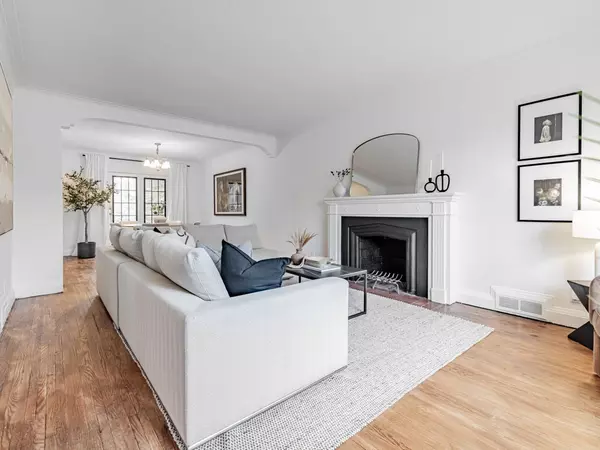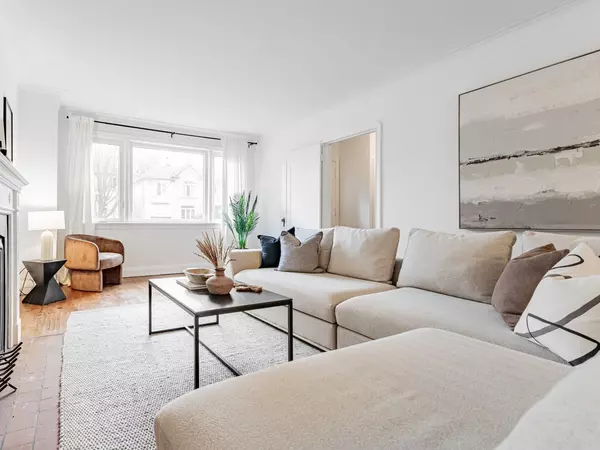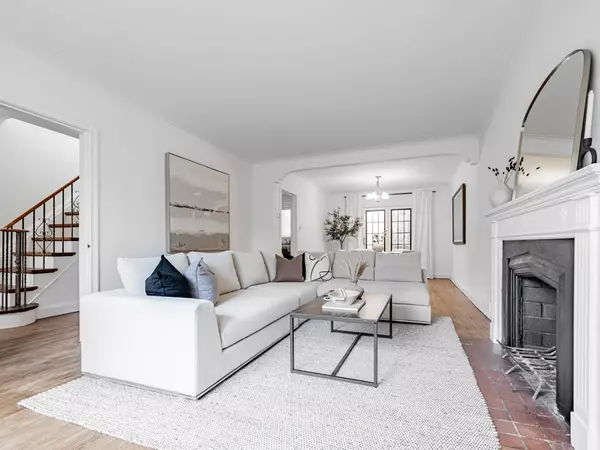$1,380,000
$998,000
38.3%For more information regarding the value of a property, please contact us for a free consultation.
16 Elswick RD Toronto E03, ON M4B 2Z5
4 Beds
1 Bath
Key Details
Sold Price $1,380,000
Property Type Single Family Home
Sub Type Detached
Listing Status Sold
Purchase Type For Sale
MLS Listing ID E11213567
Sold Date 12/05/24
Style 2-Storey
Bedrooms 4
Annual Tax Amount $5,829
Tax Year 2024
Property Description
Welcome to 16 Elswick Road, located in the highly coveted, family-friendly Parkview Hills! This delightful, charming, detached family home sits on a generous 40 x 125 ft lot. It combines classic charm with practical features, offering a separate entrance, an attached garage, a private driveway, original hardwood floors throughout, and a walk out of the dining room to a large deck and the expansive backyard. This property is surrounded by stunning million-dollar homes, tree-lined streets, lush parks, and easy access to the breathtaking Taylor Creek Trail, making it an ideal location for nature lovers and active families. The main floor offers a foyer with a convenient closet, a bright living room with a picture window and a cozy wood fireplace, and a formal dining room that connects with the kitchen and accesses the backyard directly. The second floor features three spacious bedrooms; the master bedroom with a large, mirrored closet, A 4-piece bathroom, and a convenient linen closet in the hallway. The basement offers an extra bedroom that could be used for a rec room, home gym, or office, a laundry/kitchenette area, perfect for extra functionality, and a utility room that offers additional storage. Enjoy the outdoors in the large, fenced, and private backyard, ideal for entertaining, gardening, or for the kids to play. This home offers a balance of character and convenience, with its classic features, ample storage, and a layout that caters to family living. Its great location offers a peaceful suburban feel while still being in the city. Don't miss the opportunity to make this your dream home!
Location
State ON
County Toronto
Community O'Connor-Parkview
Area Toronto
Region O'Connor-Parkview
City Region O'Connor-Parkview
Rooms
Family Room No
Basement Separate Entrance, Partially Finished
Kitchen 1
Separate Den/Office 1
Interior
Interior Features Other
Cooling Central Air
Fireplaces Number 1
Fireplaces Type Wood
Exterior
Parking Features Private
Garage Spaces 3.0
Pool None
Roof Type Shingles
Lot Frontage 40.0
Lot Depth 125.0
Total Parking Spaces 3
Building
Foundation Concrete Block
Read Less
Want to know what your home might be worth? Contact us for a FREE valuation!

Our team is ready to help you sell your home for the highest possible price ASAP

