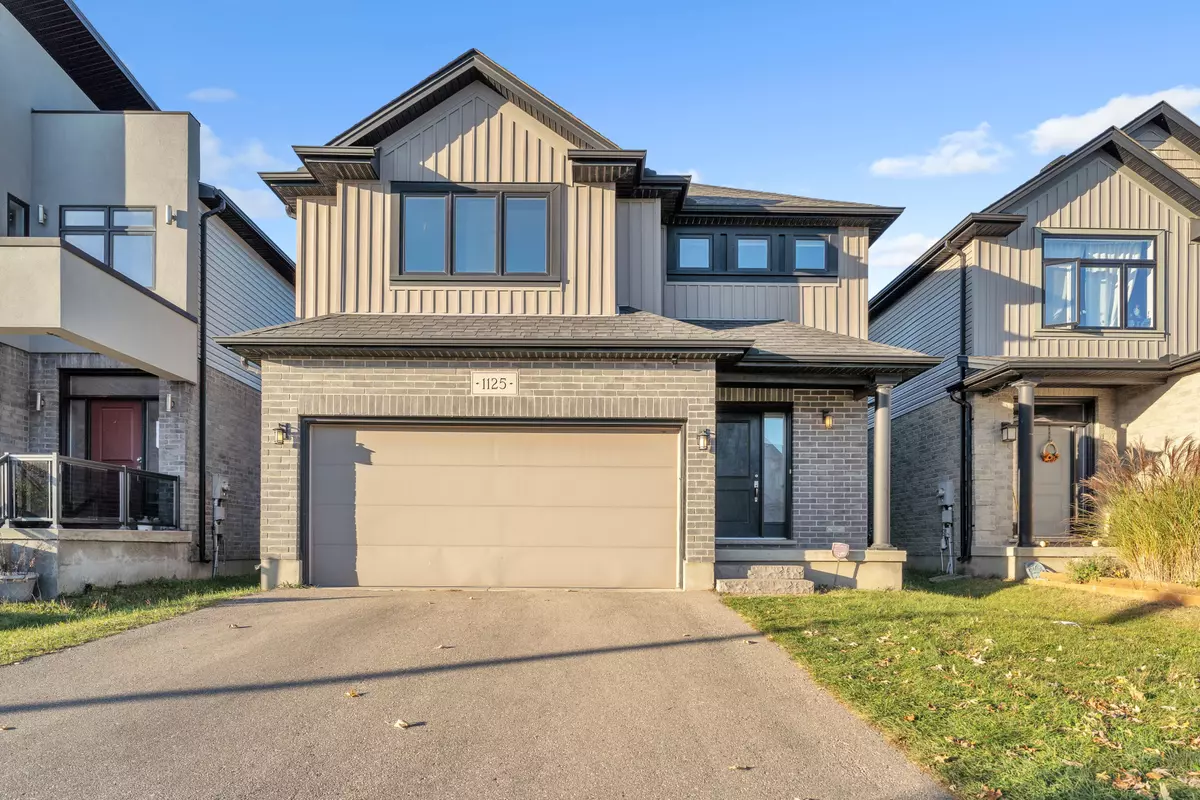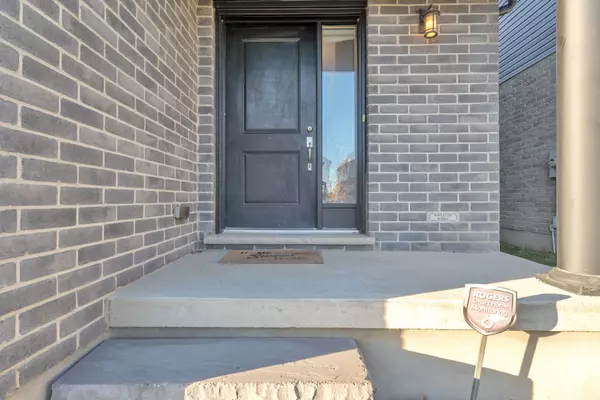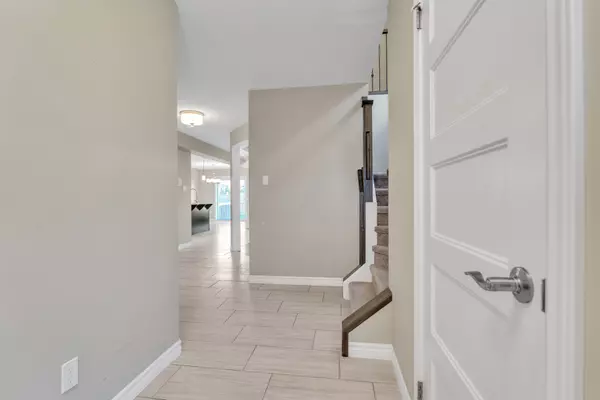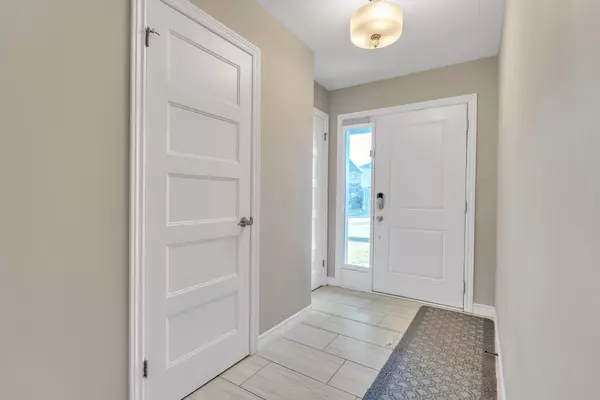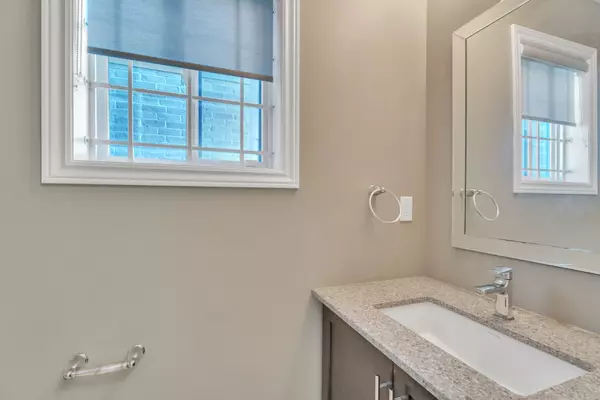$3,600
$3,400
5.9%For more information regarding the value of a property, please contact us for a free consultation.
1125 Medway Park DR London, ON N6G 0G1
5 Beds
4 Baths
Key Details
Sold Price $3,600
Property Type Single Family Home
Sub Type Detached
Listing Status Sold
Purchase Type For Sale
Approx. Sqft 2000-2500
MLS Listing ID X9511638
Sold Date 12/20/24
Style 2-Storey
Bedrooms 5
Property Description
Location! Desirable North London family friendly Foxfield Neighborhood. Walking distance to WalMart Supercentre, Restaurants, Banks and much more! This 2455 sq ft custom built home features upgraded kitchen with quartz countertops, large pantry, high end appliances, open eat in kitchen connected to deep backyard with deck. Formal dining area next to the spacious and bright living room with classic hardwood flooring and gas fireplace. 4+1 bedrooms plus a loft area for home office or study area. 2 levels of windows allowing for tons of natural light. Primary bedroom features vaulted ceilings, large walk-in custom California Closet system and luxury ensuite bathroom. All of the washrooms are equipped with upgraded handheld bidet sprayer systems. Finished basement is a huge space for your home theatre with a full bath, large bedroom, cold room and plenty of storage. Attached Double Car Garage with Private Double Wide Paver Stone Driveway. This Home Is Move In Ready.
Location
State ON
County Middlesex
Community North S
Area Middlesex
Region North S
City Region North S
Rooms
Family Room No
Basement Finished
Kitchen 1
Separate Den/Office 1
Interior
Interior Features Water Heater
Cooling Central Air
Fireplaces Number 1
Fireplaces Type Natural Gas
Laundry Laundry Room
Exterior
Exterior Feature Year Round Living, Lawn Sprinkler System
Parking Features Private Double
Garage Spaces 4.0
Pool None
Roof Type Asphalt Shingle
Lot Frontage 36.69
Lot Depth 129.39
Total Parking Spaces 4
Building
Foundation Poured Concrete
Others
Security Features Smoke Detector
Read Less
Want to know what your home might be worth? Contact us for a FREE valuation!

Our team is ready to help you sell your home for the highest possible price ASAP

