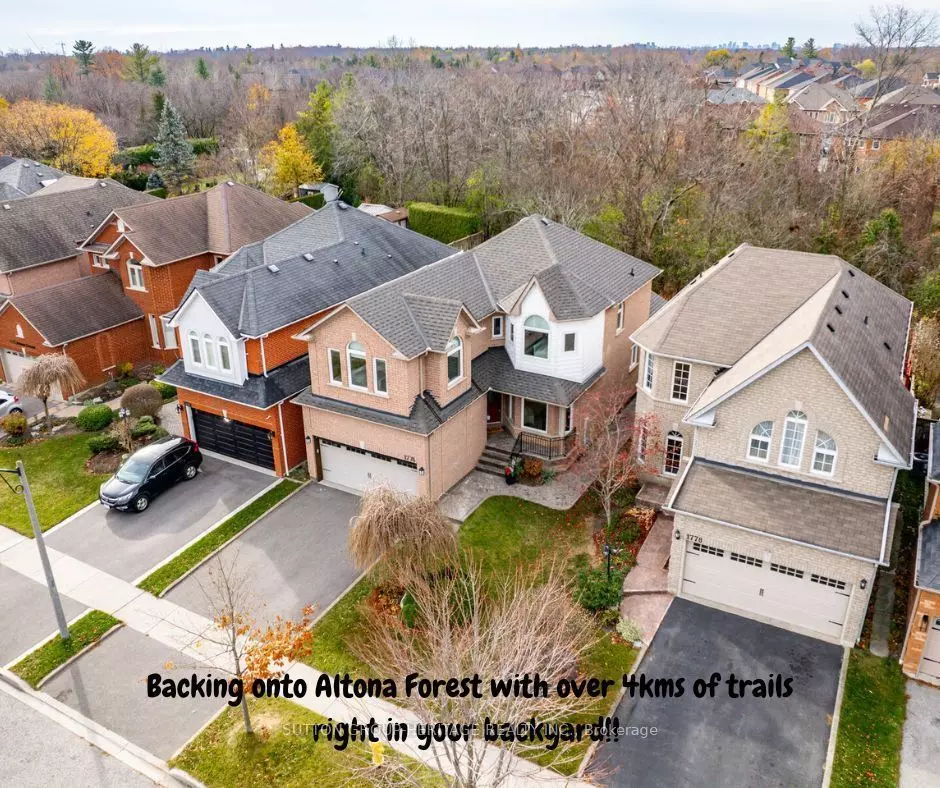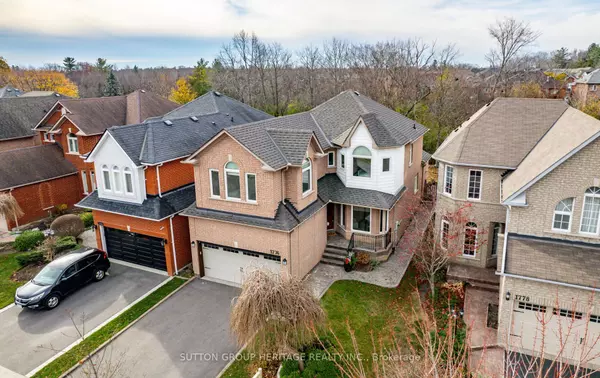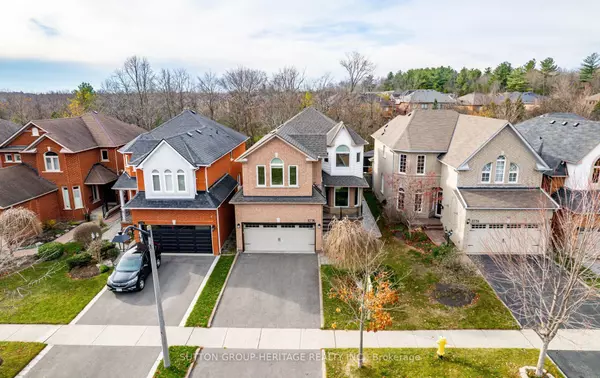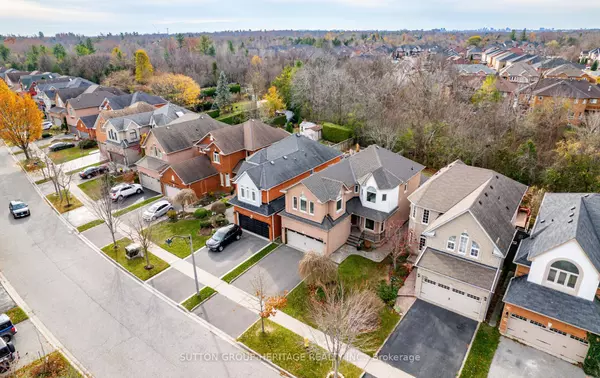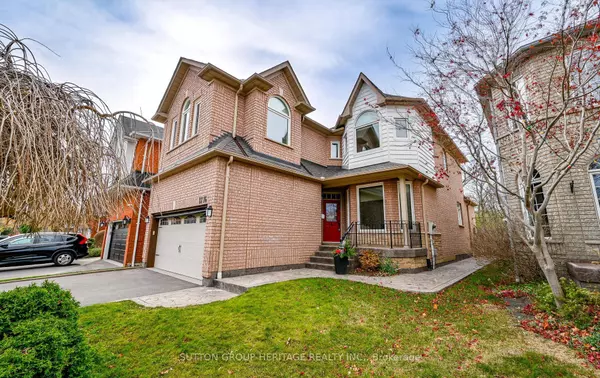$1,200,000
$1,225,000
2.0%For more information regarding the value of a property, please contact us for a free consultation.
1776 Autumn CRES Pickering, ON L1V 6W7
4 Beds
3 Baths
Key Details
Sold Price $1,200,000
Property Type Single Family Home
Sub Type Detached
Listing Status Sold
Purchase Type For Sale
Approx. Sqft 2000-2500
MLS Listing ID E11429406
Sold Date 12/05/24
Style 2-Storey
Bedrooms 4
Annual Tax Amount $8,249
Tax Year 2024
Property Description
Rarely offered 4 bedroom home on a westerly facing Ravine lot in the highly desirable are of Amberlea. Backing onto Altona Forest with its gorgeous views and over 4kms of walking trails, this coveted area of Pickering offers convenient access to the 401, close walking distance to incredible schools and a wonderful family oriented neighbourhood. This sun filled home features a separate living and dining room, a main floor family room with beautiful vaulted ceiling and a separate den space which would be perfect as an office or kids play room. The second floor boats a huge primary bedroom with vaulted ceiling and gorgeous windows, a renovated 5pc ensuite and W/I closet. A renovated 5pc main bathroom and great size secondary bedrooms with ample closet space rounds off the 2nd flr. Some of the many upgrades include: pot lights, engineered hardwood flooring on the main floor, upgraded broadloom on the 2nd floor; newer windows, Furnace and A/C-2017, Roof, 2023, Neutrally painted throughout, main floor laundry room with garage access.
Location
State ON
County Durham
Community Amberlea
Area Durham
Region Amberlea
City Region Amberlea
Rooms
Family Room Yes
Basement Full, Unfinished
Kitchen 1
Interior
Interior Features Water Heater Owned
Cooling Central Air
Fireplaces Type Natural Gas
Exterior
Parking Features Private
Garage Spaces 4.0
Pool None
Roof Type Asphalt Shingle
Lot Frontage 36.09
Lot Depth 126.56
Total Parking Spaces 4
Building
Foundation Concrete
Read Less
Want to know what your home might be worth? Contact us for a FREE valuation!

Our team is ready to help you sell your home for the highest possible price ASAP

