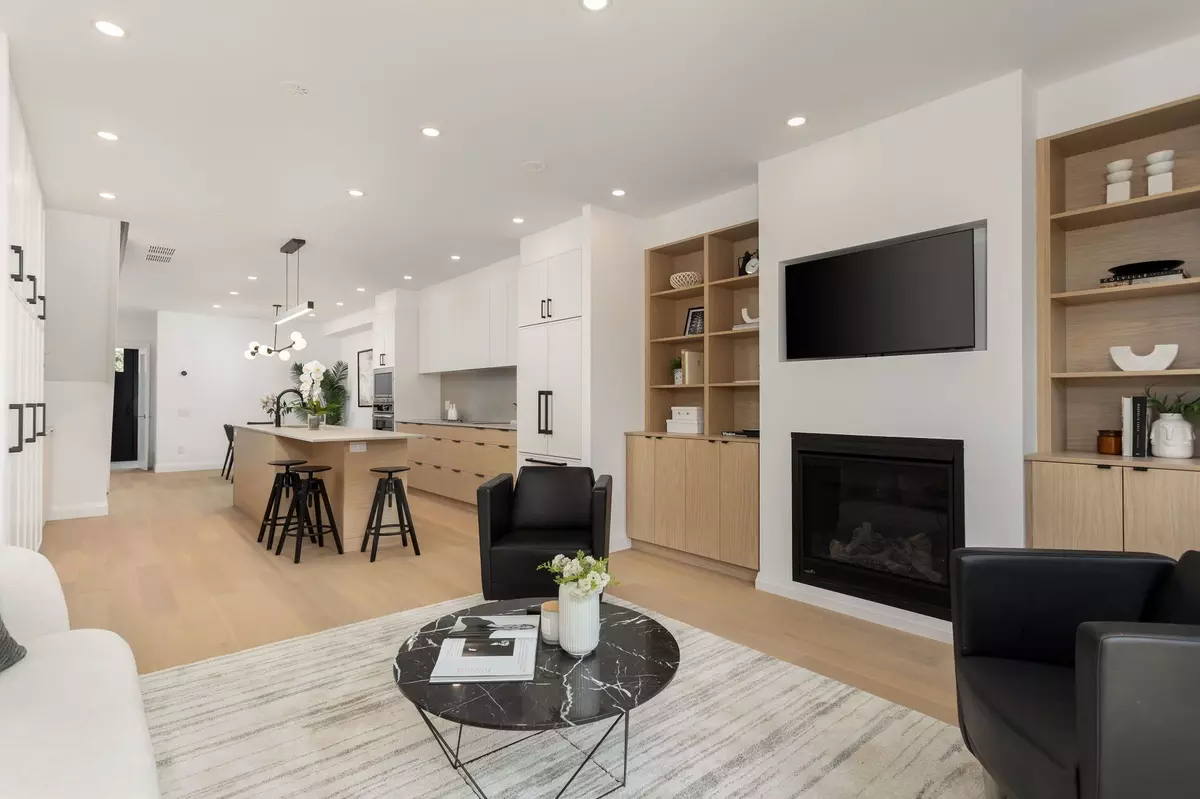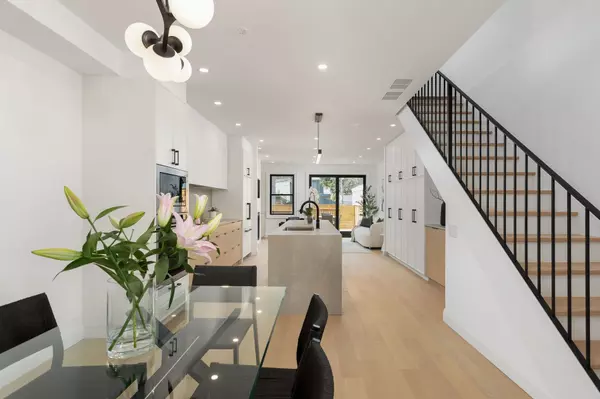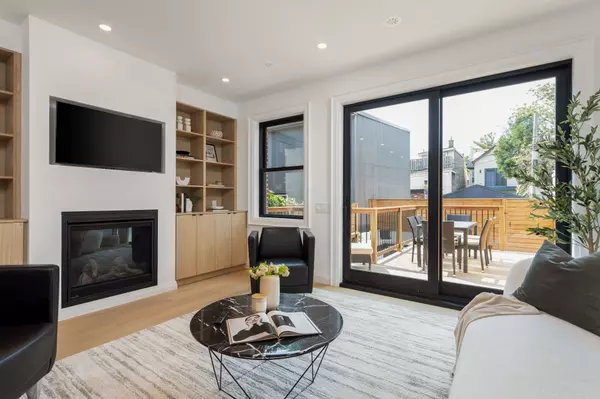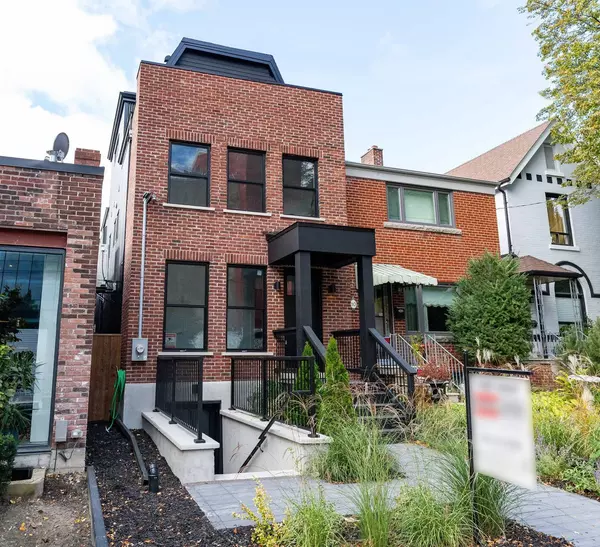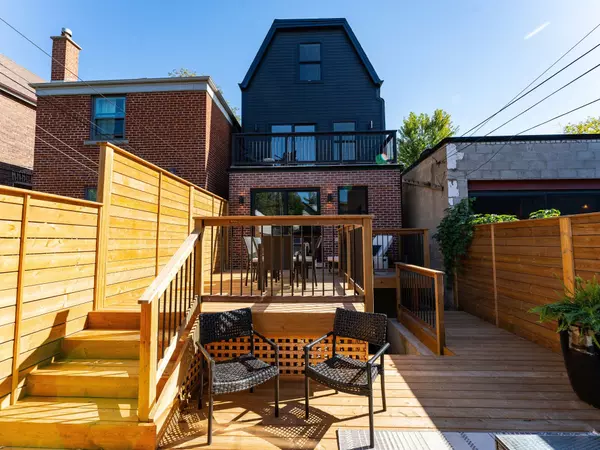$2,550,000
$2,595,000
1.7%For more information regarding the value of a property, please contact us for a free consultation.
8 Dartnell AVE Toronto C02, ON M5R 3A4
4 Beds
5 Baths
Key Details
Sold Price $2,550,000
Property Type Single Family Home
Sub Type Detached
Listing Status Sold
Purchase Type For Sale
Approx. Sqft 3000-3500
MLS Listing ID C9399386
Sold Date 12/20/24
Style 3-Storey
Bedrooms 4
Annual Tax Amount $5,605
Tax Year 2024
Property Description
Introducing 8 Dartnell; A Newly-Completed Modern Masterpiece Located at the foot of Casa Loma in Coveted Midtown. This Detached, 3-Storey Home Underwent an Impressive & Thoughtful Renovation, Boasting 3+1 bedrooms with 5 Bathrooms across a sprawling 3400 sq ft of Luxurious Living Space. The Open-Concept Main Floor showcases a Custom Eat-in Kitchen by Skona Design, Expansive Living and Dining Areas, a Cozy Gas Fireplace and Sliding Glass Doors that Open to a Back Deck ideal for Al Fresco Dining or Savoring your Morning Coffee. Upstairs, You'll Find Two Generous Bedrooms (that feel like Primary's) each with its Own Ensuite Bathroom and Custom Built-in Closets, along with a Convenient 2nd Floor Laundry Room. The Primary Bedroom on the 3rd Floor is a True Retreat featuring an Enormous Walk-In Closet/Dressing Room, a Spa-like 4-Piece Ensuite Bathroom with Rain Shower & Access to a Private Deck. On the lower level, a Separate *Legal* 1-Bedroom Basement Apartment provides Flexibility and Extra Space for Teens, Tenants or Nannys. Market Rent for The Apartment is Approximately $2100/Month to Help with Monthly Mortgage Payments!! With 2-Car parking and Laneway Housing Potential (See Report Attached), 8 Dartnell is not to be missed. Located just steps from Dupont Station, the historic Casa Loma Castle, Top-Rated Schools, and within easy reach of the shopping and dining options of Bloor St and Yorkville!
Location
State ON
County Toronto
Community Casa Loma
Area Toronto
Zoning Duplex
Region Casa Loma
City Region Casa Loma
Rooms
Family Room Yes
Basement Apartment, Separate Entrance
Kitchen 2
Separate Den/Office 1
Interior
Interior Features None
Cooling Central Air
Exterior
Parking Features Lane
Garage Spaces 2.0
Pool None
Roof Type Unknown
Lot Frontage 20.0
Lot Depth 110.25
Total Parking Spaces 2
Building
Foundation Unknown
Read Less
Want to know what your home might be worth? Contact us for a FREE valuation!

Our team is ready to help you sell your home for the highest possible price ASAP

