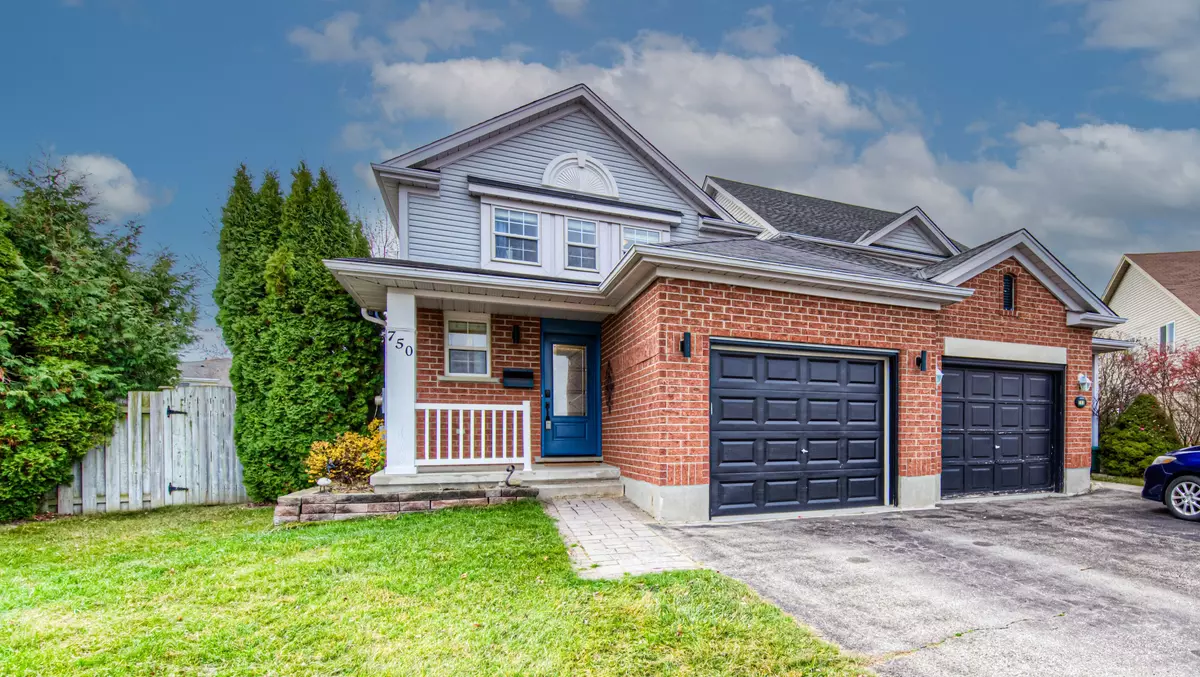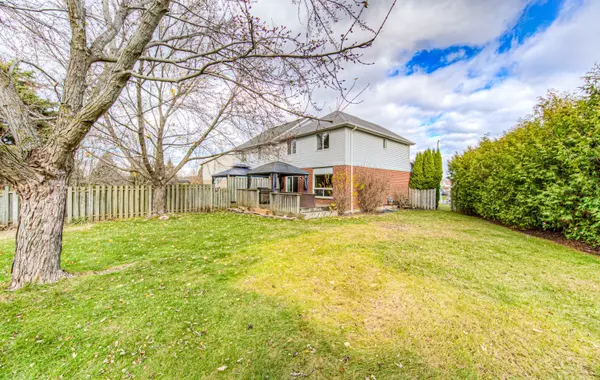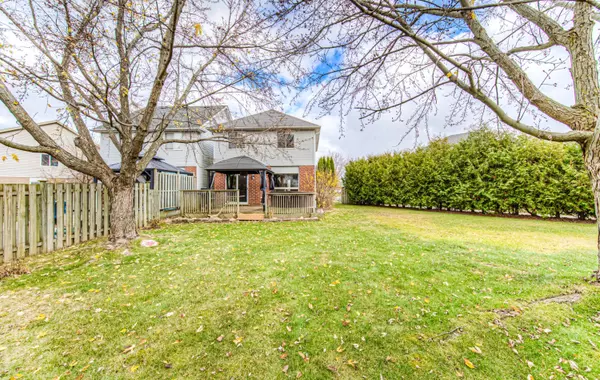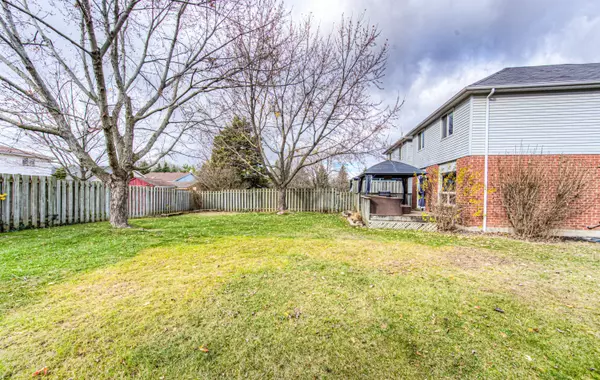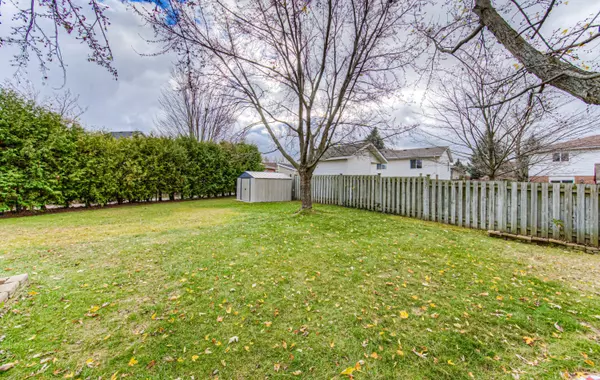$700,000
$699,900
For more information regarding the value of a property, please contact us for a free consultation.
750 Fairway CT Kitchener, ON N2A 4B4
3 Beds
2 Baths
Key Details
Sold Price $700,000
Property Type Single Family Home
Sub Type Detached
Listing Status Sold
Purchase Type For Sale
MLS Listing ID X11022896
Sold Date 12/04/24
Style 2-Storey
Bedrooms 3
Annual Tax Amount $4,086
Tax Year 2024
Property Description
QUIET COURT! Nestled in the heart of a family-friendly community, this 3-bedroom link-detached home with a fully finished basement offers the perfect blend of comfort and convenience. Located in one of East Kitchener's most desirable neighbourhoods, its just minutes from golf courses, the Chicopee Ski Club, and Chicopee Hill Public School, with easy access to Cambridge, Guelph, and the 401. Boasting over 1,650 sq. ft. of living space, the main floor features a bright, open-concept layout with an updated kitchen showcasing granite countertops, a pantry, and a stylish backsplash. The dining area opens onto a gazebo-covered deck and a spacious pie yard, perfect for entertaining, while a powder room adds functionality to this level. Upstairs, 3 inviting bedrooms share a beautifully updated 4pc bathroom with extended width soaker tub. The finished basement enhances the homes versatility with a cozy rec room and den, ideal for working from home or entertaining. Notable updates include a garage door opener with remote, owned water softener and reverse osmosis system, main level flooring (2014), updated kitchen (2014), finished basement (2015), and new front and patio doors (2021). With parking for up to 3 vehicles, this home is ready to welcome you to a quiet court where you can create lasting memories.
Location
State ON
County Waterloo
Area Waterloo
Zoning R2B
Rooms
Family Room Yes
Basement Finished
Kitchen 1
Interior
Interior Features Auto Garage Door Remote, Water Purifier, Water Softener
Cooling Central Air
Exterior
Exterior Feature Deck
Parking Features Private, Tandem
Garage Spaces 3.0
Pool None
Roof Type Asphalt Shingle
Lot Frontage 19.94
Lot Depth 129.35
Total Parking Spaces 3
Building
Foundation Poured Concrete
Read Less
Want to know what your home might be worth? Contact us for a FREE valuation!

Our team is ready to help you sell your home for the highest possible price ASAP

