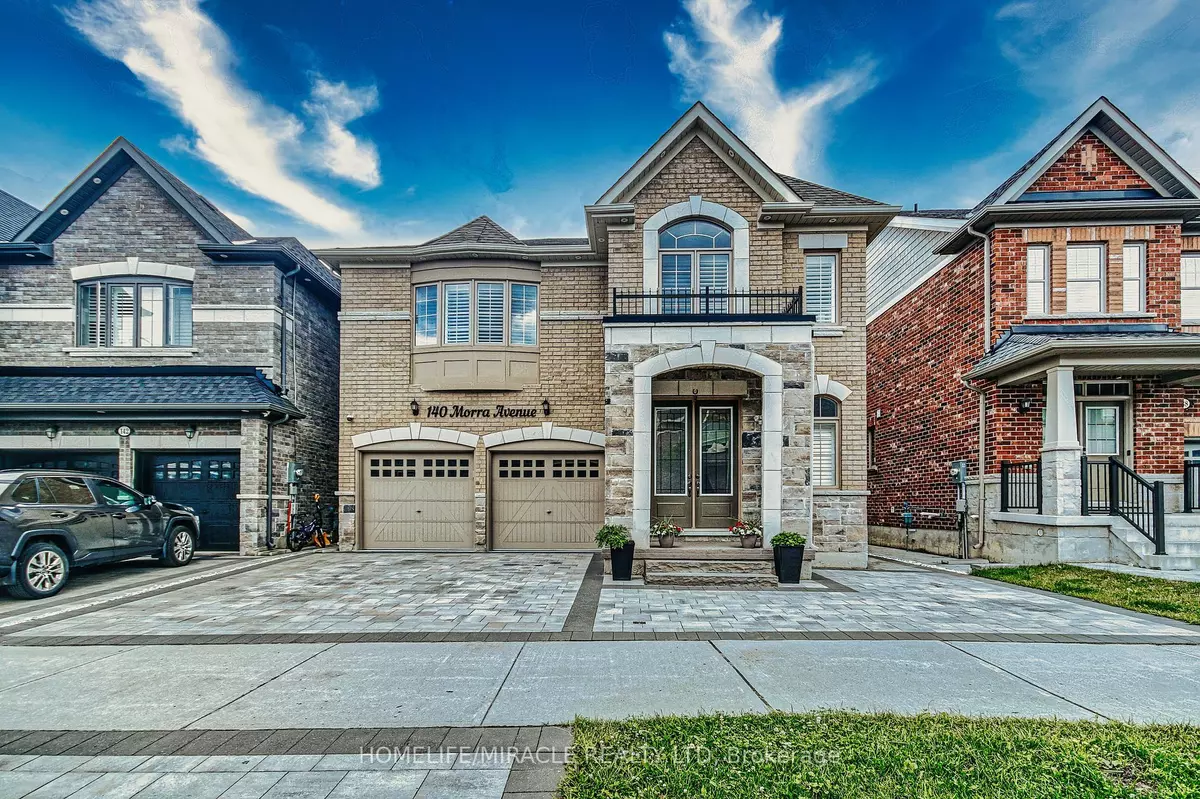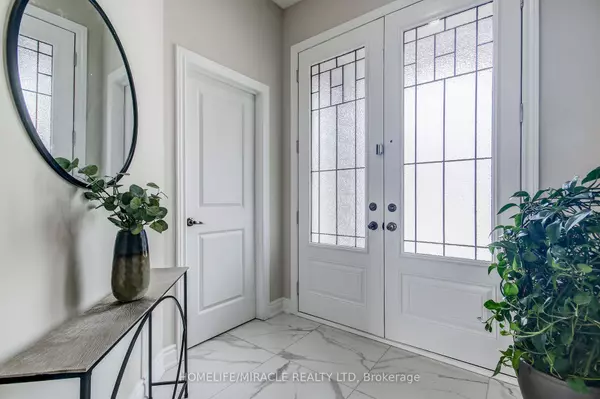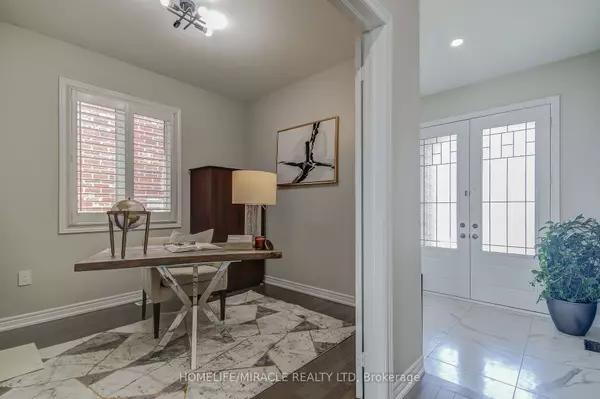$1,610,000
$1,699,000
5.2%For more information regarding the value of a property, please contact us for a free consultation.
140 Morra AVE Caledon, ON L7E 4K8
6 Beds
5 Baths
Key Details
Sold Price $1,610,000
Property Type Single Family Home
Sub Type Detached
Listing Status Sold
Purchase Type For Sale
Approx. Sqft 3000-3500
MLS Listing ID W10418088
Sold Date 12/04/24
Style 2-Storey
Bedrooms 6
Annual Tax Amount $7,564
Tax Year 2023
Property Description
This impeccably designed approx 4000+ sqft home exudes timeless elegance along with 4+2 bedrooms, 4+1 bathrooms including finished basement. It has been freshly painted & meticulously maintained and boasts high-end finishes. Easy commuting with Highway 427, Go station and shopping center, walmart, canadian tire etc. Indulge in luxurious features like 9ft smooth ceilings, LED pot lights, hardwood floors, california shutters and much more. The stunning bright kitchen is a chef's dream, featuring an upgraded kitchen floor with extra large tiles, backsplash, stainless. steel appliances, quartz countertops and ample space. Cozy living area adorned with decorative stone wall and fireplace. A main floor office with french doors offers private workspace. Specious bedrooms, each with ensuite bathroom access. Laundry on second floor. Step outside to professionally finished interlock stone front and backyard spaces. Fully finished basement with separate entrance, two bedrooms, Living room, kitchen and laundry.
Location
State ON
County Peel
Community Bolton East
Area Peel
Region Bolton East
City Region Bolton East
Rooms
Family Room Yes
Basement Finished, Separate Entrance
Kitchen 2
Separate Den/Office 2
Interior
Interior Features Auto Garage Door Remote, Carpet Free, ERV/HRV, Floor Drain, Sump Pump, Ventilation System, Water Heater, Water Meter
Cooling Central Air
Exterior
Parking Features Available
Garage Spaces 4.0
Pool None
Roof Type Asphalt Shingle
Lot Frontage 39.57
Lot Depth 90.0
Total Parking Spaces 4
Building
Lot Description Irregular Lot
Foundation Concrete
Others
Senior Community Yes
Read Less
Want to know what your home might be worth? Contact us for a FREE valuation!

Our team is ready to help you sell your home for the highest possible price ASAP





