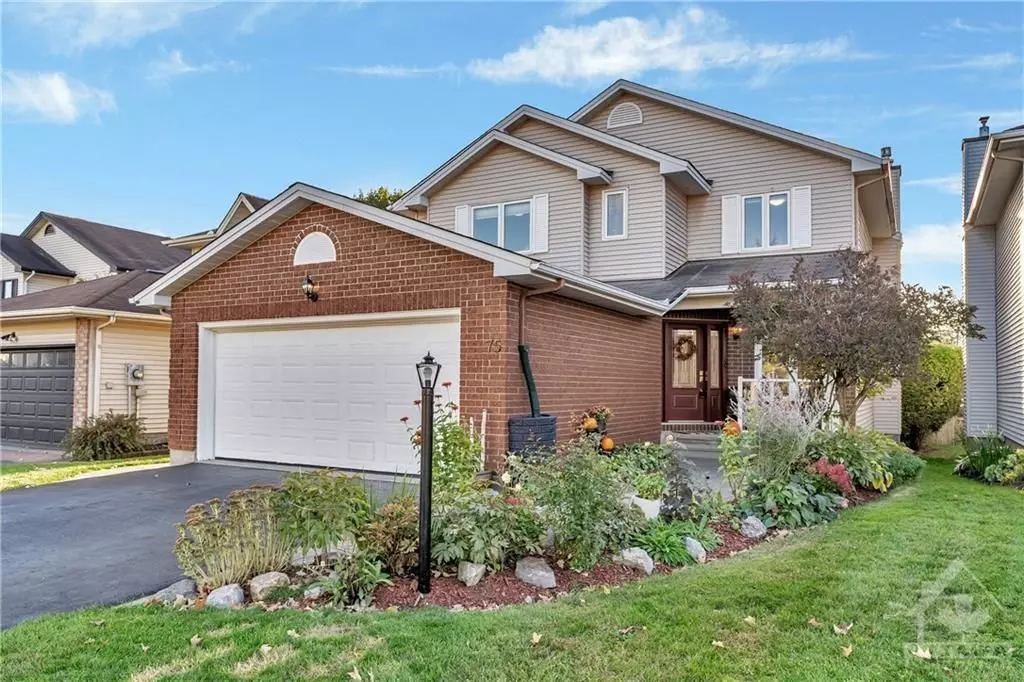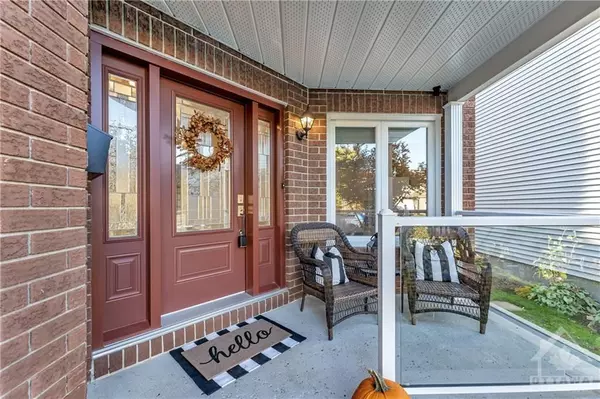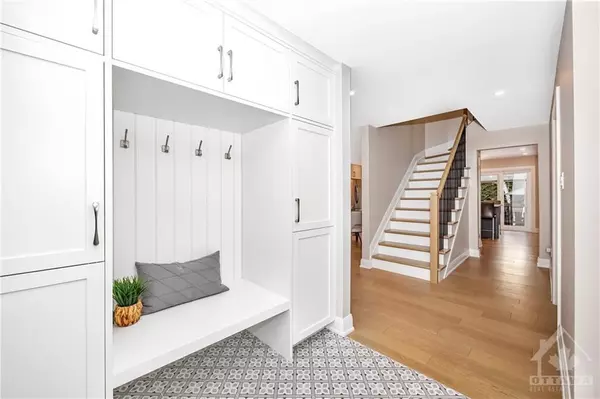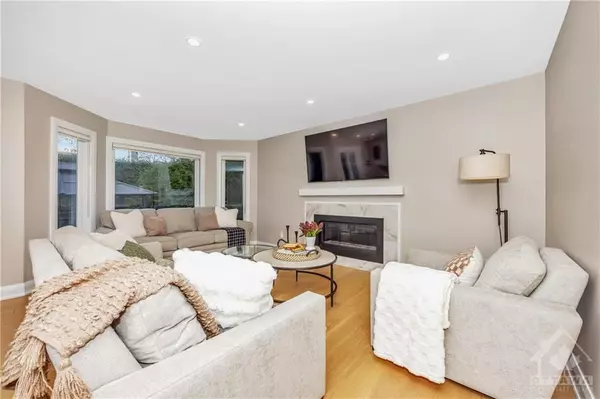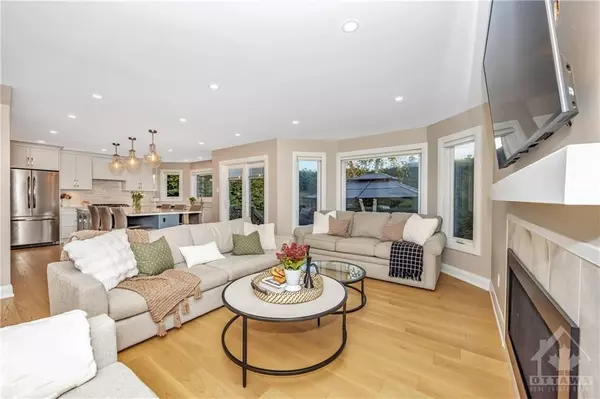$980,000
$999,900
2.0%For more information regarding the value of a property, please contact us for a free consultation.
75 SADDLEHORN CRES Kanata, ON K2M 2B1
4 Beds
6 Baths
Key Details
Sold Price $980,000
Property Type Single Family Home
Sub Type Detached
Listing Status Sold
Purchase Type For Sale
MLS Listing ID X9523276
Sold Date 12/04/24
Style 2-Storey
Bedrooms 4
Annual Tax Amount $5,142
Tax Year 2024
Property Description
Prepare to fall in love with this cleverly designed & completely renovated 4 bed home in Bridlewood. Luxurious tile, wide-plank hardwood & zen-like colours & finishes throughout - this home really fosters a serene setting.The gorgeous kitchen is flooded with natural light, offering top-of-the-line SS appliances, luxurious granite countertops, gorgeous cabinetry & oversized island with seating.The dining room is equipped with a coffee bar & doubles as a butlers pantry with a convenient sink, a bar fridge, as well as extra counter space & cabinetry. This one-of-a-kind main level floor plan provides a bonus room that could be used as a bedroom or den. The main level full bathroom also boasts a walk-in shower! The 2nd level also wont disappoint with 4 large beds; the principal bed offering a lavish ensuite with a luxurious glass shower & stylish soaker tub.The lower level provides additional space for the growing family, a rough-in & laundry. PRIVATE BACKYARD! THIS IS A MUST SEE!
Location
State ON
County Ottawa
Community 9004 - Kanata - Bridlewood
Area Ottawa
Zoning RES
Region 9004 - Kanata - Bridlewood
City Region 9004 - Kanata - Bridlewood
Rooms
Family Room Yes
Basement Full, Finished
Kitchen 1
Interior
Interior Features Unknown
Cooling Central Air
Fireplaces Number 1
Fireplaces Type Natural Gas
Exterior
Exterior Feature Deck
Parking Features Inside Entry
Garage Spaces 6.0
Pool None
Roof Type Asphalt Shingle
Lot Frontage 39.98
Lot Depth 111.4
Total Parking Spaces 6
Building
Foundation Concrete
Others
Security Features Unknown
Pets Allowed Unknown
Read Less
Want to know what your home might be worth? Contact us for a FREE valuation!

Our team is ready to help you sell your home for the highest possible price ASAP

