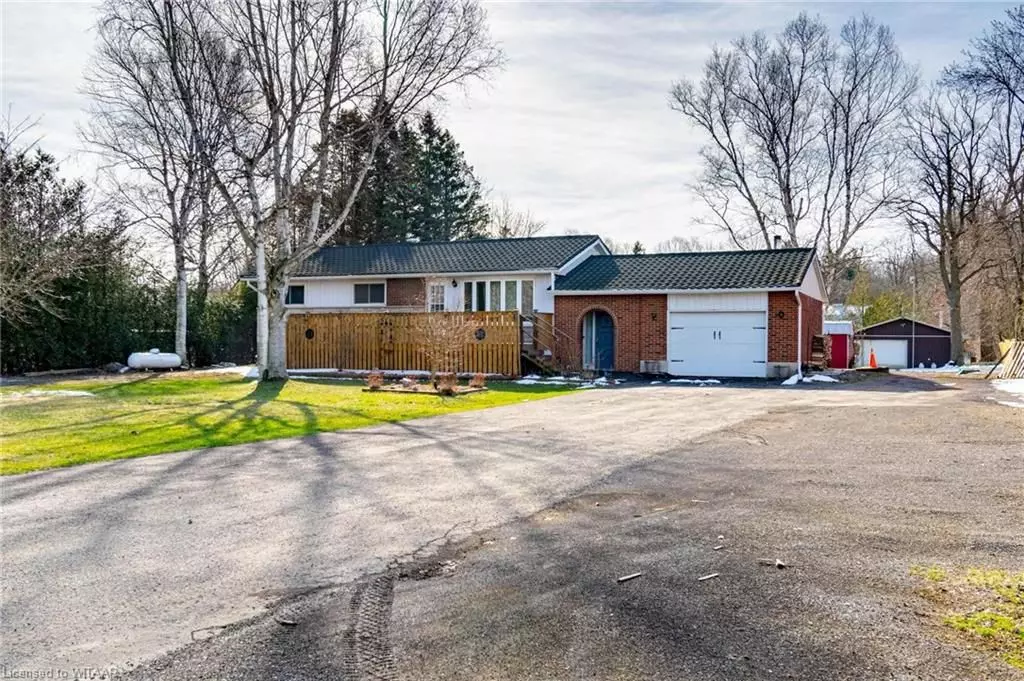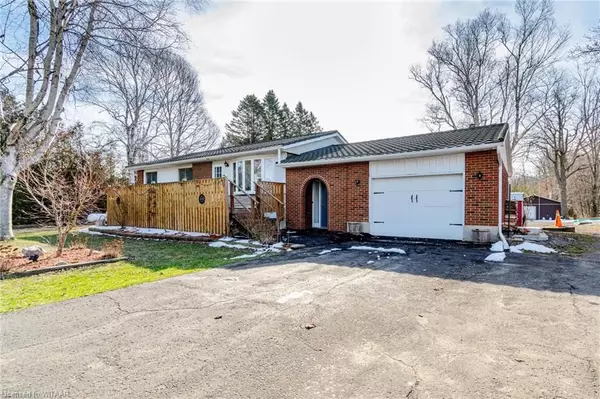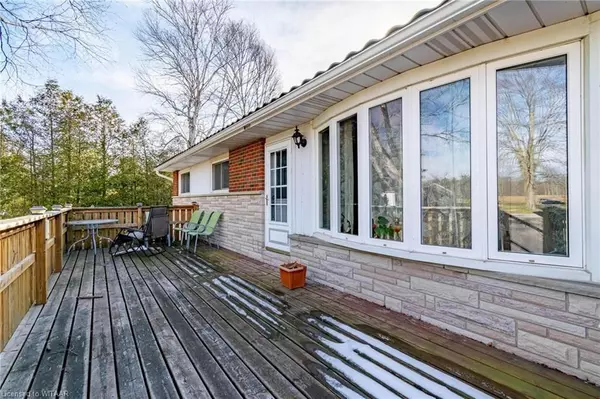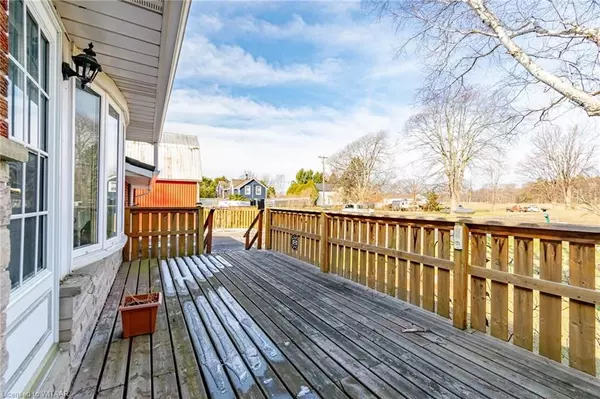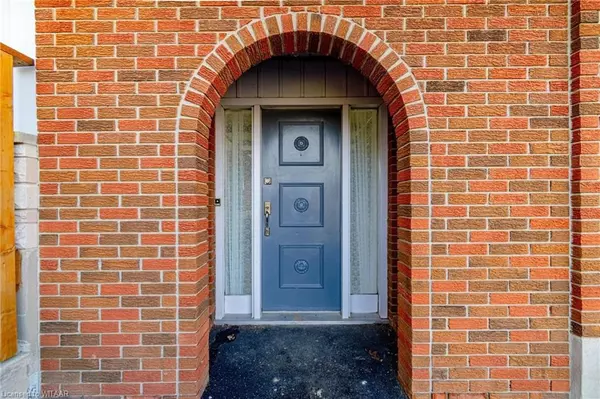$495,000
$499,900
1.0%For more information regarding the value of a property, please contact us for a free consultation.
420 CHARLOTTEVILLE ROAD 1 N/A Norfolk County, ON N0E 1P0
3 Beds
2 Baths
2,500 SqFt
Key Details
Sold Price $495,000
Property Type Single Family Home
Sub Type Detached
Listing Status Sold
Purchase Type For Sale
Square Footage 2,500 sqft
Price per Sqft $198
MLS Listing ID X10744403
Sold Date 12/02/24
Style Bungalow-Raised
Bedrooms 3
Annual Tax Amount $3,400
Tax Year 2023
Lot Size 0.500 Acres
Property Description
Proud to introduce this quaint, 3 bedroom 2 bath raised brick bungalow. Sitting on 3/4 of an acre, the property boasts front and rear decks, mature trees, ample parking space for cars/trucks/boats/recreation vehicles and a 24x28 insulated workshop with a propane furnace and woodstove. Inside the house, the spacious main foyer has new epoxy flooring, the attached garage with woodstove makes a very functional mancave, or could be used to park a vehicle. The lower level just had (2024) extensive waterproofing completed by a professional with transferable warranty. It has also been completely renovated with new drywall, insulation, and epoxy floors. The main floor, while dated, is very functional with 3 bedrooms, full bath, large living room and an eat in kitchen, which leads to the back deck. Potential basement apartment with the way the house is set up, buyer to do their own due diligence. Don't miss your chance to own a brick bungalow on a large lot with your very own workshop.
Location
State ON
County Norfolk
Area Norfolk
Zoning RH
Rooms
Basement Finished, Full
Kitchen 1
Interior
Interior Features Propane Tank, Upgraded Insulation, Water Heater, Sump Pump
Cooling Central Air
Fireplaces Type Electric
Laundry In Basement
Exterior
Exterior Feature Deck, Porch, Privacy
Parking Features Private Double, Other
Garage Spaces 10.0
Pool None
View Forest, Trees/Woods
Roof Type Metal
Lot Frontage 119.0
Lot Depth 262.54
Exposure South
Total Parking Spaces 10
Building
Foundation Block
New Construction false
Others
Senior Community Yes
Read Less
Want to know what your home might be worth? Contact us for a FREE valuation!

Our team is ready to help you sell your home for the highest possible price ASAP

