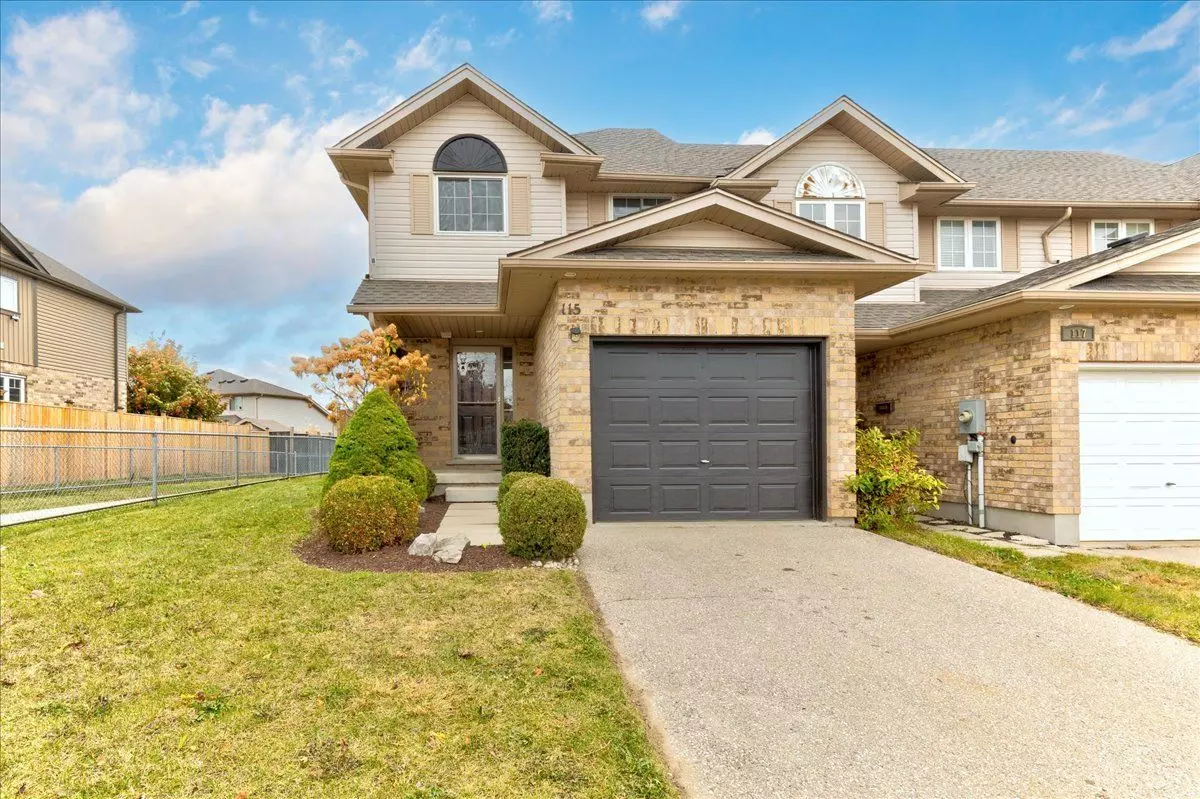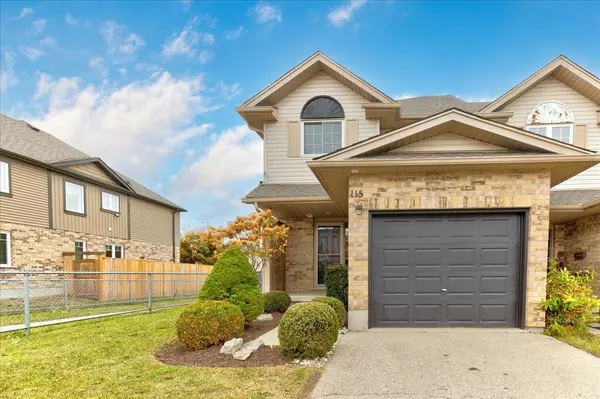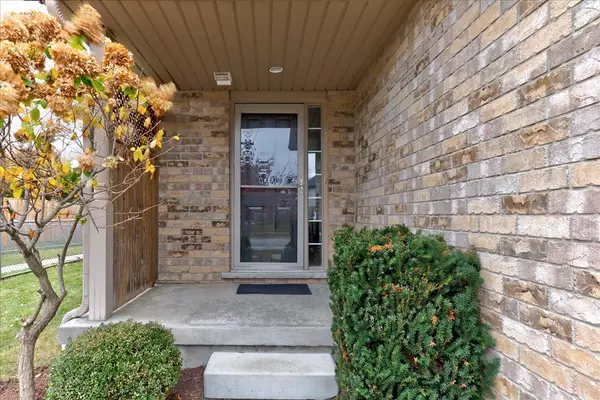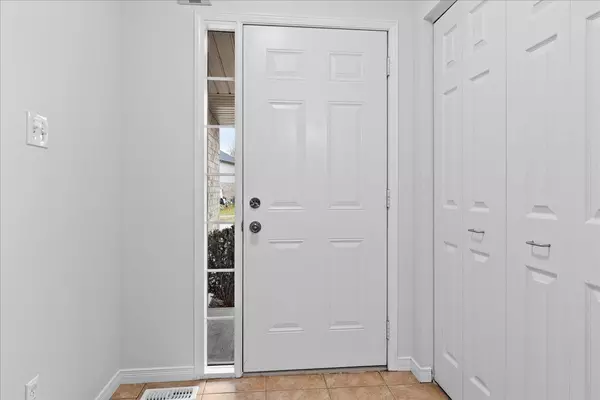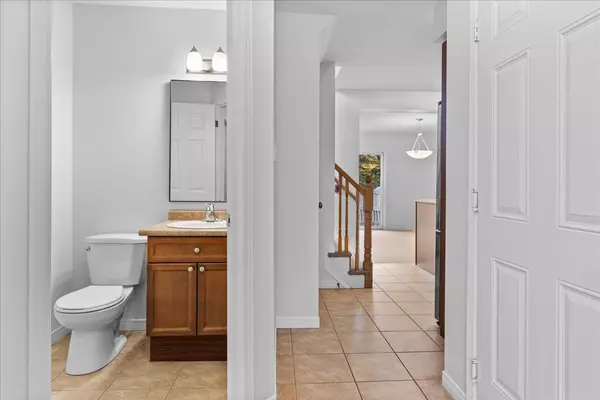$695,000
$699,900
0.7%For more information regarding the value of a property, please contact us for a free consultation.
115 TEMPLEWOOD DR Kitchener, ON N2R 1Y4
3 Beds
2 Baths
Key Details
Sold Price $695,000
Property Type Townhouse
Sub Type Att/Row/Townhouse
Listing Status Sold
Purchase Type For Sale
Approx. Sqft 1500-2000
MLS Listing ID X10406032
Sold Date 12/03/24
Style 2-Storey
Bedrooms 3
Annual Tax Amount $3,297
Tax Year 2023
Property Description
Welcome to 115 Templewood Drive, a beautifully updated two-story townhouse in a sought-after brigadoon neighborhood in Kitchener. This end-unit home offers a spacious layout with three bedrooms and a fully finished basement, ideal for comfortable family living. Recent updates include brand-new appliances and lighting fixtures(Oct 2024), a new roof, and upgraded windows (2021), ensuring peace of mind and energy efficiency. Enjoy outdoor living in the stunning backyard, featuring a fully fenced yard and a new deck, perfect for relaxing or entertaining.Location is everything, and this property is only a 10-minute drive from Conestoga College. Families will appreciate the convenience of both an elementary and secondary school within a 15-minute walk. For nature enthusiasts, a nearby walking trail provides an excellent way to explore the outdoors. With its combination of modern upgrades, prime location, and thoughtful layout, 115 Templewood Drive is a fantastic opportunity for those seeking a move-in-ready home.
Location
State ON
County Waterloo
Area Waterloo
Zoning R6
Rooms
Family Room Yes
Basement Finished
Kitchen 1
Interior
Interior Features Sump Pump, Guest Accommodations, In-Law Capability
Cooling Central Air
Exterior
Exterior Feature Landscaped, Privacy, Porch Enclosed
Parking Features Private
Garage Spaces 2.0
Pool None
Roof Type Asphalt Shingle
Lot Frontage 31.03
Lot Depth 108.26
Total Parking Spaces 2
Building
Foundation Poured Concrete
Others
Security Features Carbon Monoxide Detectors,Smoke Detector
Read Less
Want to know what your home might be worth? Contact us for a FREE valuation!

Our team is ready to help you sell your home for the highest possible price ASAP

