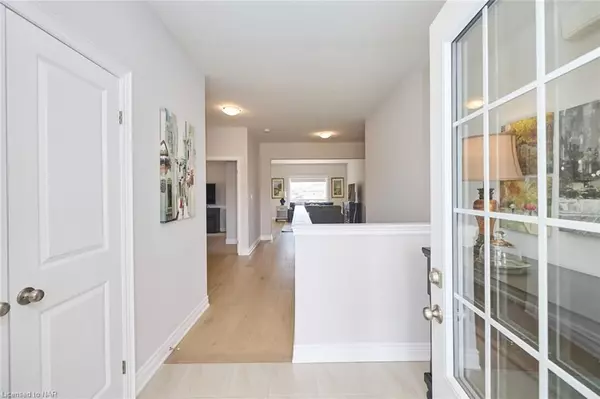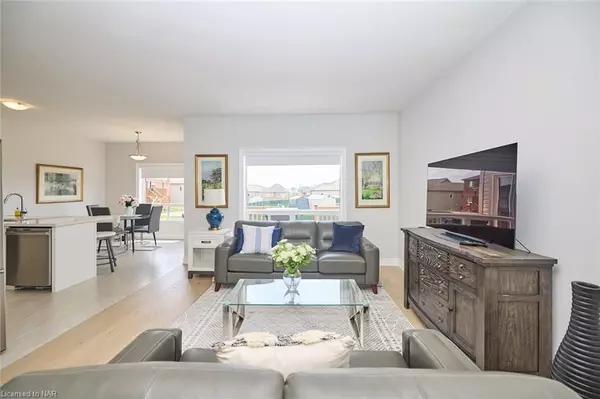$677,500
$700,000
3.2%For more information regarding the value of a property, please contact us for a free consultation.
883 BURWELL ST Fort Erie, ON L2A 0E3
3 Beds
2 Baths
1,556 SqFt
Key Details
Sold Price $677,500
Property Type Single Family Home
Sub Type Detached
Listing Status Sold
Purchase Type For Sale
Approx. Sqft 1500-2000
Square Footage 1,556 sqft
Price per Sqft $435
MLS Listing ID X9414106
Sold Date 12/03/24
Style Bungalow
Bedrooms 3
Annual Tax Amount $4,743
Tax Year 2023
Property Description
If you are in search of a move-in ready home, look no further than 883 Burwell Street. This bungalow, just 2 years young is located in the Peace Bridge Village subdivision and features a bright and airy layout. The open concept design includes a kitchen with quartz countertops and ample cabinet space, adjoining dining area with access to a rear deck, and a great room with engineered hardwood flooring. The spacious master suite boasts an expansive double closet and a 4pc ensuite, while two additional bedrooms, a 4pc bath, and a laundry/mud room complete the main floor. The partially finished basement has insulated walls and Luxury Vinyl Plank flooring throughout for additional living space. Outside, there is a private double asphalt driveway and a double attached garage with convenient access to the laundry/mudroom. Situated just minutes away from major highways, the Peace Bridge, walking trails, Lake Erie, and shopping amenities.
Location
State ON
County Niagara
Community 333 - Lakeshore
Area Niagara
Zoning R2A-648
Region 333 - Lakeshore
City Region 333 - Lakeshore
Rooms
Family Room No
Basement Partially Finished, Full
Kitchen 1
Interior
Interior Features None
Cooling Central Air
Exterior
Parking Features Private Double, Other
Garage Spaces 4.0
Pool None
Roof Type Asphalt Shingle
Lot Frontage 52.85
Lot Depth 98.43
Exposure South
Total Parking Spaces 4
Building
Foundation Poured Concrete
New Construction false
Others
Senior Community Yes
Read Less
Want to know what your home might be worth? Contact us for a FREE valuation!

Our team is ready to help you sell your home for the highest possible price ASAP





