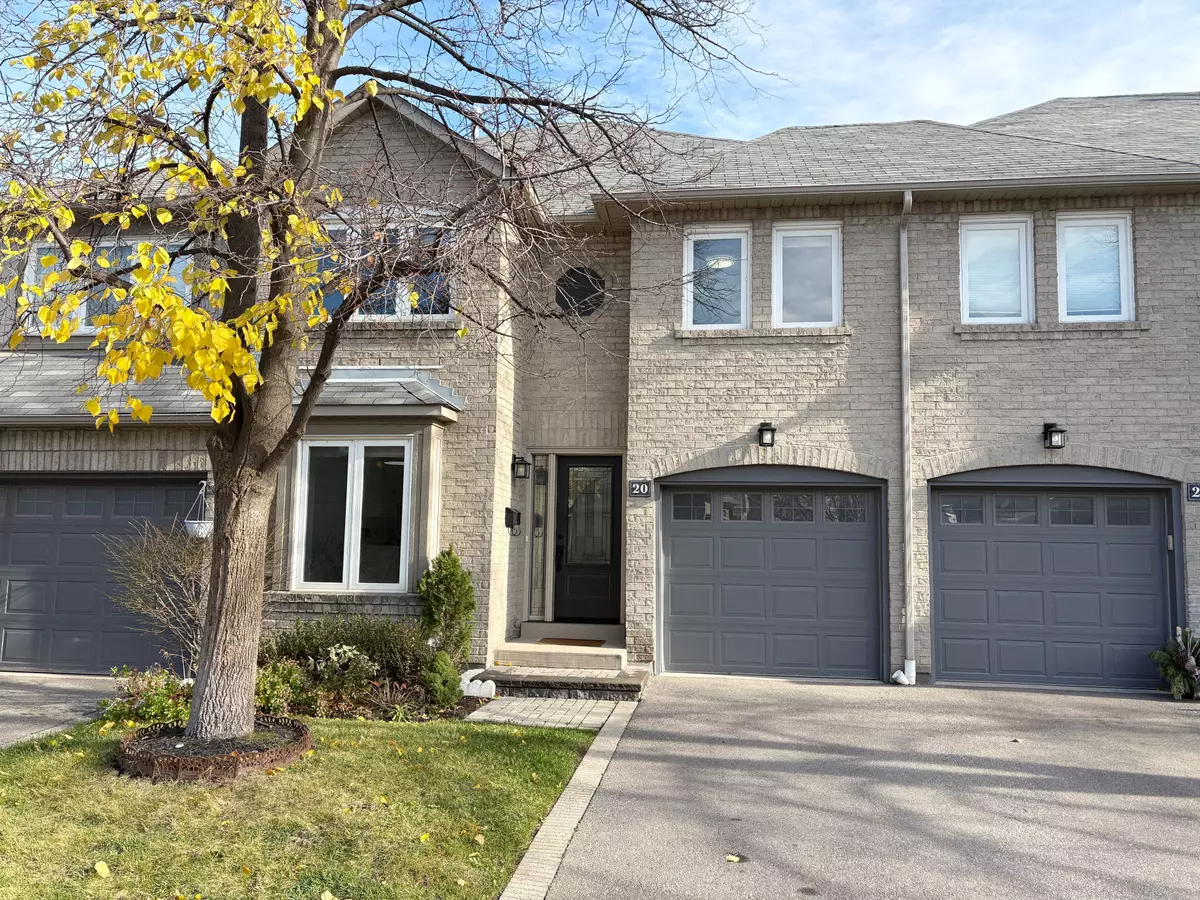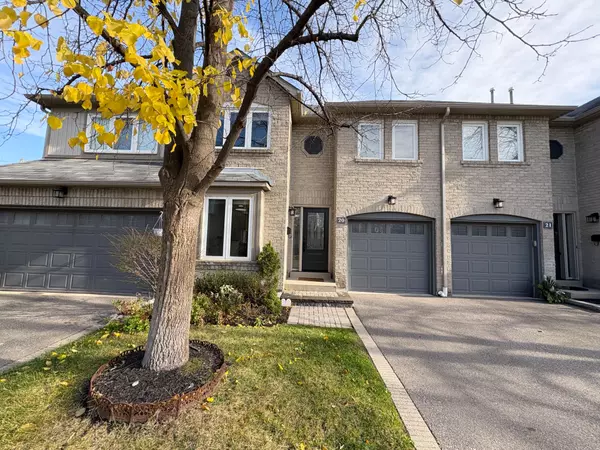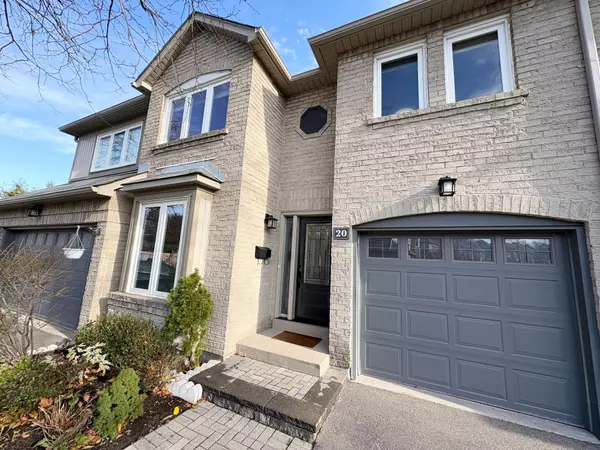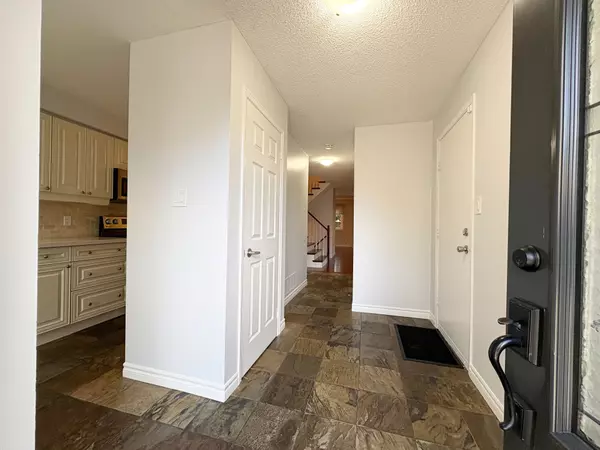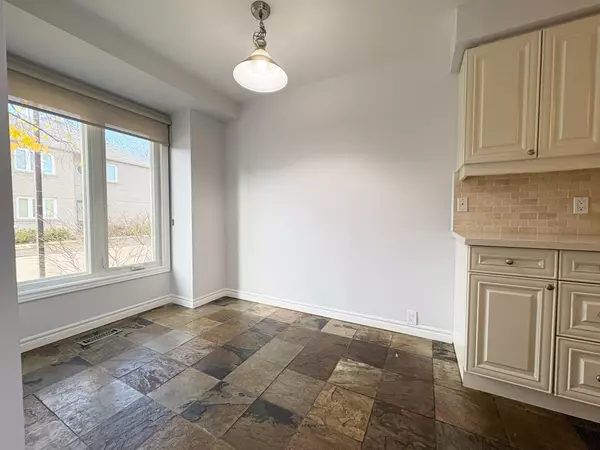$3,800
$3,800
For more information regarding the value of a property, please contact us for a free consultation.
3420 South Millway N/A #20 Mississauga, ON L5L 3V4
4 Beds
4 Baths
Key Details
Sold Price $3,800
Property Type Condo
Sub Type Condo Townhouse
Listing Status Sold
Purchase Type For Sale
Approx. Sqft 1800-1999
MLS Listing ID W11424284
Sold Date 12/04/24
Style 2-Storey
Bedrooms 4
Property Description
This executive townhome at "The Enclave" located in the coveted Collegeway, Erin Mills affluent neighborhood, offers 1853sf of comfortable living space w/747sf finished Basement, 3 generous sized Bedrooms, Primary Bedroom w/5pc en-suite Bathroom & Walk-in Closet, Modern Kitchen w/brand new Appliances & a Breakfast nook, Skylights, Slate & Hardwood flooring on Main, direct access to Garage, private Patio in Backyard, finished Basement w/4th Bedroom, a Den, a Great Room plus a 3pc Bathroom. This sun drenched spacious home is freshly painted throughout, w/new Carpets & Light Fixtures in all Bedrooms, new Stainless Steel Kitchen Appliances, new Smoke Detectors and a brand new high Lennox efficiency Furnace. If you are looking to live in a convenient location, this is the one: close to UTM, Sawmill Trails, South Common Mall, Erin Mills Town Ctr, Community Ctr, Shops & Restaurants, Good Schools, easy access to Transit & major Highways. Look no further - this is the perfect home for your growing family; come live here!
Location
State ON
County Peel
Community Erin Mills
Area Peel
Region Erin Mills
City Region Erin Mills
Rooms
Family Room Yes
Basement Full, Finished
Kitchen 1
Separate Den/Office 1
Interior
Interior Features None, Water Heater Owned, Auto Garage Door Remote
Cooling Central Air
Fireplaces Number 1
Laundry Ensuite
Exterior
Exterior Feature Deck, Privacy
Parking Features Private
Garage Spaces 2.0
Amenities Available BBQs Allowed, Outdoor Pool, Visitor Parking
Roof Type Asphalt Shingle
Exposure West
Total Parking Spaces 2
Building
Foundation Concrete
Locker None
Others
Security Features Smoke Detector
Pets Allowed Restricted
Read Less
Want to know what your home might be worth? Contact us for a FREE valuation!

Our team is ready to help you sell your home for the highest possible price ASAP

