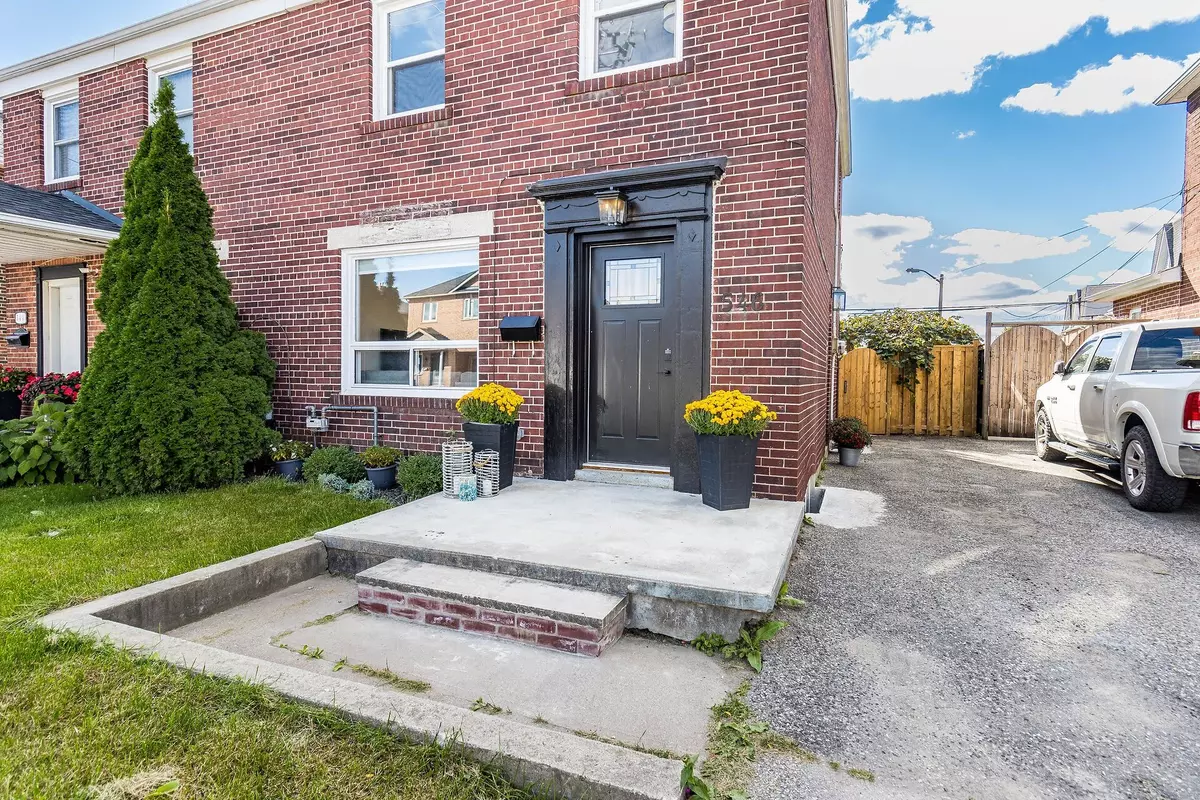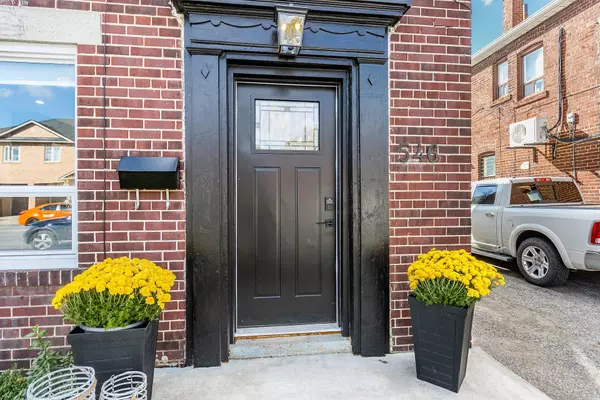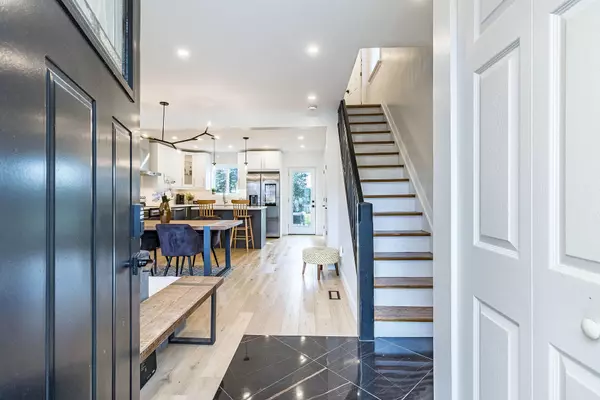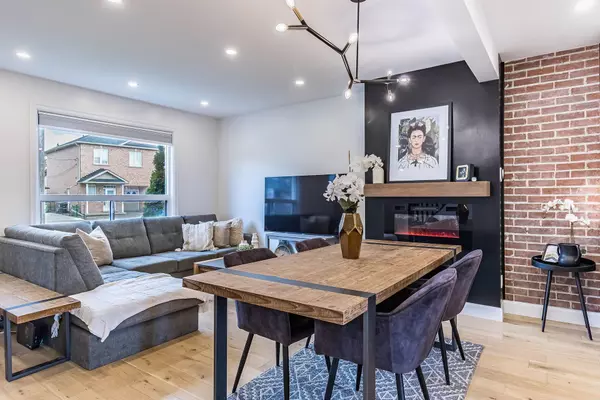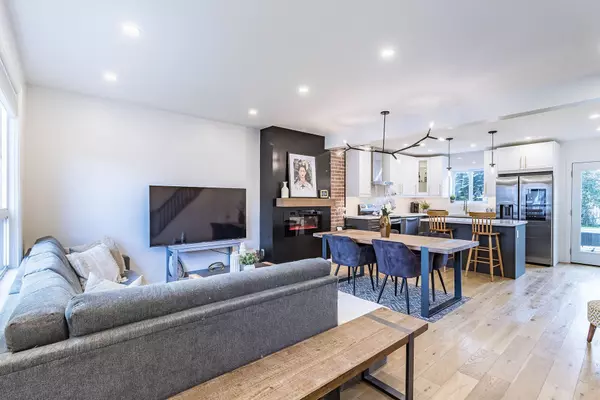$1,075,000
$1,095,000
1.8%For more information regarding the value of a property, please contact us for a free consultation.
546 Old Weston RD Toronto W03, ON M6N 3B1
5 Beds
3 Baths
Key Details
Sold Price $1,075,000
Property Type Multi-Family
Sub Type Semi-Detached
Listing Status Sold
Purchase Type For Sale
Approx. Sqft 1100-1500
MLS Listing ID W9513343
Sold Date 12/02/24
Style 2-Storey
Bedrooms 5
Annual Tax Amount $3,311
Tax Year 2024
Property Description
Step into a home that feels practically brand new, with even more potential to grow! This fully renovated semi-detached property has not only been meticulously transformed for modern living in 2024, but it also features a spacious fully fenced backyard perfect for taking advantage of new permits allowing the construction of a garden suite. Whether you're looking to create a rental unit, a home office, or a guesthouse, the outdoor space offers endless possibilities to add value and functionality. From the new plumbing and new upgraded electrical panel to the new windows, flooring, and completely remodeled bathrooms, this home has been reimagined from the inside out. The bright, contemporary new kitchen features sleek cabinetry, modern appliances, and high-end finishes, making it the heart of the home. The renovations include a brand-new furnace, air conditioning unit, and hot water tank, all owned-ensuring no hidden rental fees. It's truly like stepping into a new build!With 3 bedrooms and 2 bathrooms on the main floors, this home offers plenty of space. But there's more-the separate basement apartment, with its own entrance, has been completely updated as well, offering 2 bedrooms, 1 bathroom, a private kitchen, and in-unit laundry. It's perfect for extra rental income or accommodating extended family.With 3 parking spaces, you'll never be short of room for vehicles. This home is not just renovated, its reimagined for modern living and future growth, making it truly move-in ready for 2024 and beyond. Dont miss out on this unique opportunity to maximize space and investment!
Location
State ON
County Toronto
Community Weston-Pellam Park
Area Toronto
Region Weston-Pellam Park
City Region Weston-Pellam Park
Rooms
Family Room No
Basement Apartment, Finished
Kitchen 2
Separate Den/Office 2
Interior
Interior Features Carpet Free, Upgraded Insulation
Cooling Central Air
Fireplaces Number 1
Fireplaces Type Electric
Exterior
Exterior Feature Patio
Parking Features Private
Garage Spaces 3.0
Pool None
Roof Type Asphalt Shingle
Lot Frontage 28.0
Lot Depth 118.0
Total Parking Spaces 3
Building
Foundation Concrete
Others
Security Features Smoke Detector
Read Less
Want to know what your home might be worth? Contact us for a FREE valuation!

Our team is ready to help you sell your home for the highest possible price ASAP

