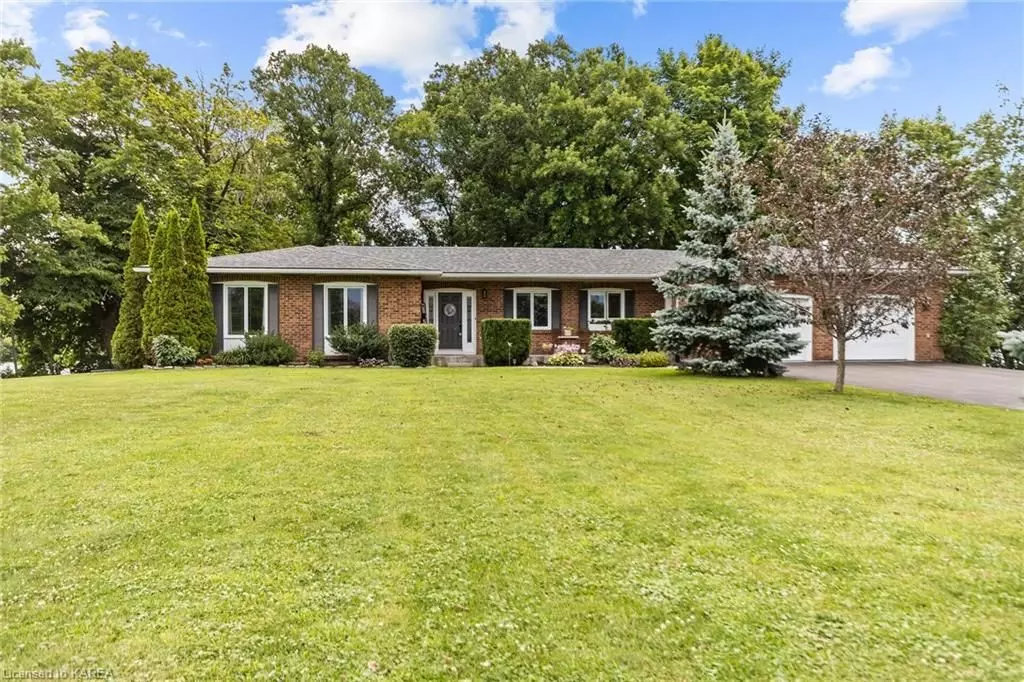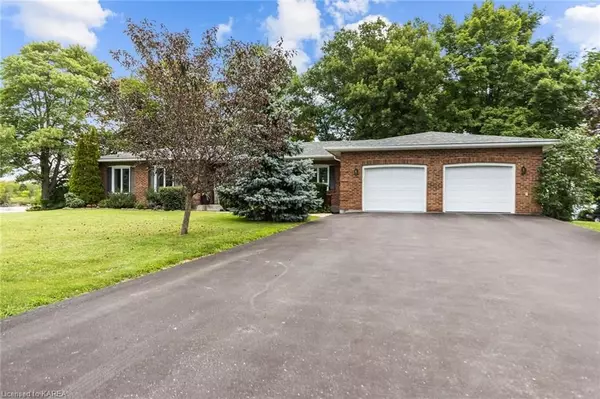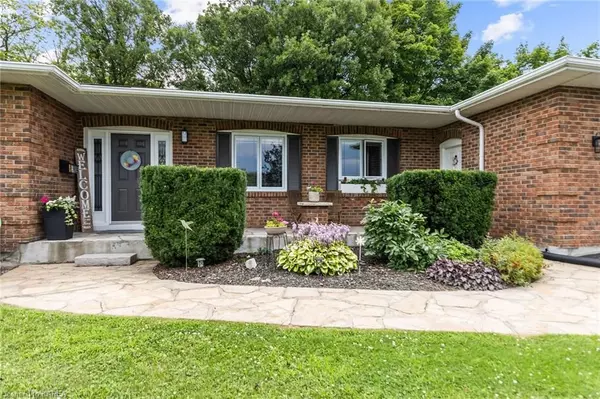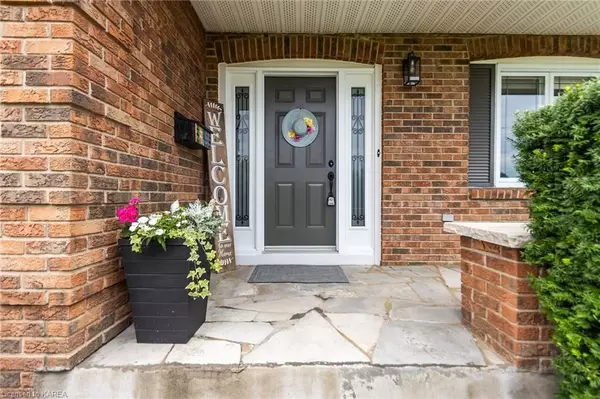$1,300,000
$1,375,000
5.5%For more information regarding the value of a property, please contact us for a free consultation.
1200 ALLEN POINT RD Kingston, ON K0H 1S0
3 Beds
3 Baths
2,594 SqFt
Key Details
Sold Price $1,300,000
Property Type Single Family Home
Sub Type Detached
Listing Status Sold
Purchase Type For Sale
Square Footage 2,594 sqft
Price per Sqft $501
MLS Listing ID X9412004
Sold Date 12/17/24
Style Bungalow
Bedrooms 3
Annual Tax Amount $8,746
Tax Year 2024
Lot Size 2.000 Acres
Property Description
Life on the Waterfront starts here on the Rideau (Colonel By Lake), with 2.4 acres and over 600 feet of waterfrontage. This all-brick executive/family home has been meticulously cared for and maintained, with gleaming hardwood floors/ceramic floors. Spacious bright kitchen with granite countertops, backsplash, stainless steel appliances, microwave unit (2022). Home features three bedrooms with newer ensuite and soaker tub, glass shower, and double sinks. Main floor family room with gas fireplace and new patio door (2023) to 22' x 20' patio with magnificent view of the water. Basement is partially finished with rec room, gas fireplace, office, and laundry area. Walk up from basement to 3-car (interior) garage. Updates include furnace (2021); roof re-shingled (2014); new family room, living room, and dining room windows (2023); water softener (2023); newly reconstructed sea wall (2015). All other windows replaced in 2013. Rear back garage door on waterfront side. A must-see home, only minutes to city limits.
Location
State ON
County Frontenac
Community City North Of 401
Area Frontenac
Zoning RUR
Region City North of 401
City Region City North of 401
Rooms
Basement Walk-Up, Partially Finished
Kitchen 1
Interior
Interior Features Other, Separate Heating Controls, Workbench, Propane Tank, Water Treatment, Water Heater, Water Heater Owned, Sump Pump, Air Exchanger, Water Softener, Central Vacuum
Cooling Central Air
Fireplaces Number 2
Fireplaces Type Propane, Family Room
Laundry Electric Dryer Hookup, Laundry Room, Washer Hookup
Exterior
Exterior Feature Porch
Parking Features Other, Other, Inside Entry
Garage Spaces 15.0
Pool None
Waterfront Description Dock,River Access,Seawall,Canal Front,River Front
View Canal, River, Water, Lake
Roof Type Asphalt Shingle
Lot Frontage 113.91
Lot Depth 288.68
Exposure East
Total Parking Spaces 15
Building
Foundation Block
New Construction false
Others
Senior Community Yes
Security Features Carbon Monoxide Detectors,Smoke Detector
Read Less
Want to know what your home might be worth? Contact us for a FREE valuation!

Our team is ready to help you sell your home for the highest possible price ASAP





