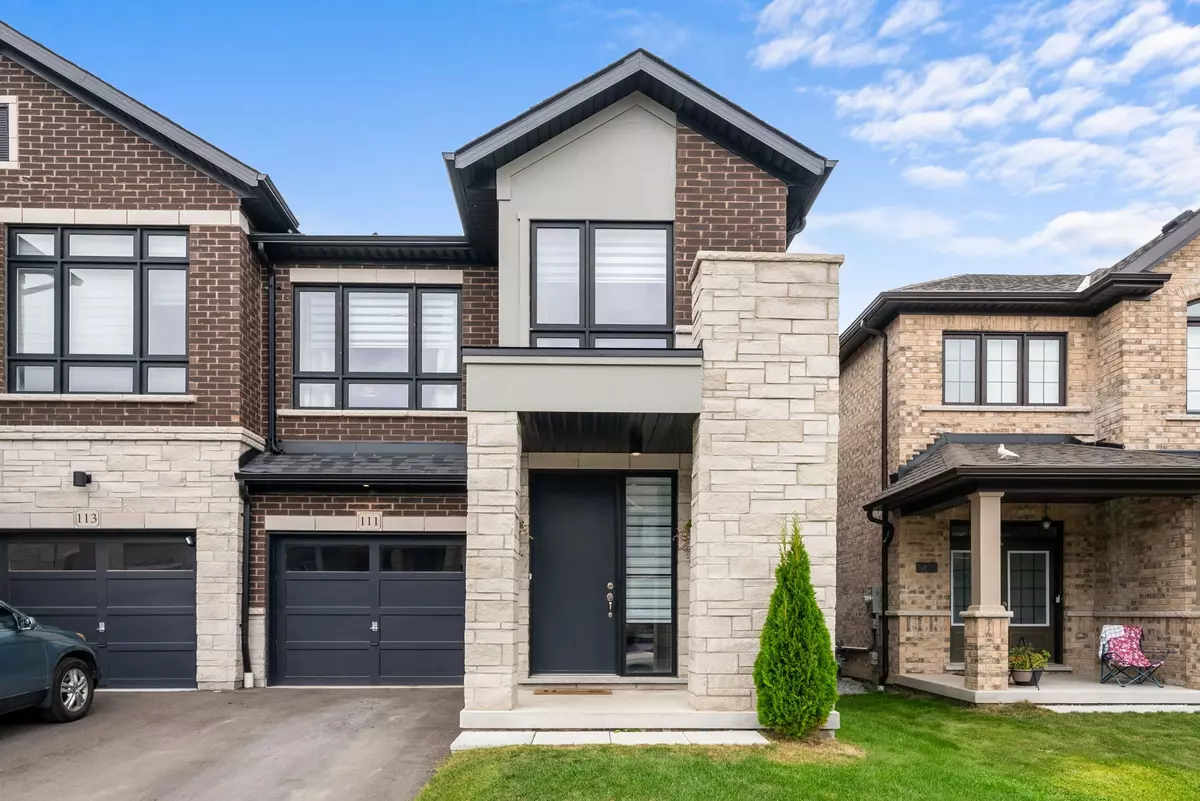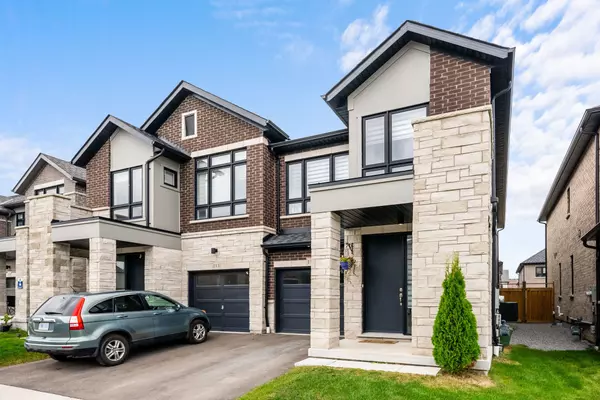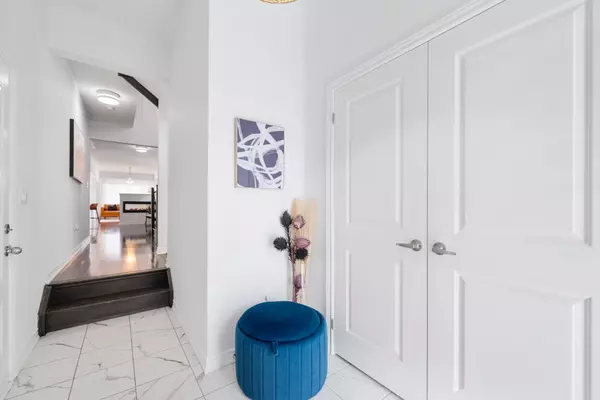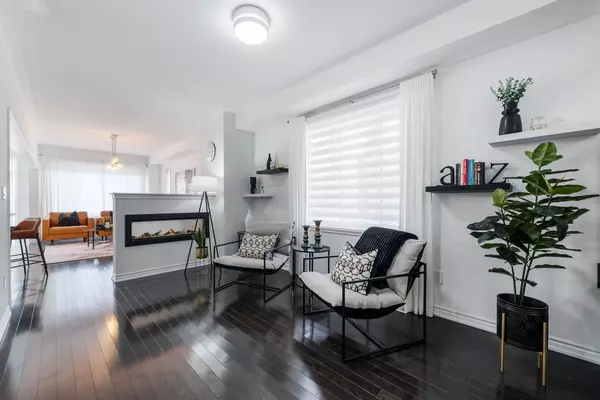$1,040,000
$1,049,000
0.9%For more information regarding the value of a property, please contact us for a free consultation.
111 Closson DR Whitby, ON L1P 0M7
5 Beds
4 Baths
Key Details
Sold Price $1,040,000
Property Type Multi-Family
Sub Type Semi-Detached
Listing Status Sold
Purchase Type For Sale
Approx. Sqft 2000-2500
MLS Listing ID E10432126
Sold Date 12/02/24
Style 2-Storey
Bedrooms 5
Annual Tax Amount $6,528
Tax Year 2024
Property Description
This stunning 4+1 bedroom home features a fully finished basement with its own kitchen, 3-piece bath, and bedroom with a walk-in closet ideal for extended family or potential rental income. The main floor boasts 9-foot ceilings, hardwood flooring on the main and upper levels, and an open-concept layout. The chefs kitchen shines with quartz countertops and backsplash, while the family room offers a cozy 2-way fireplace, perfect for gatherings. The 2nd floor includes 4 bedrooms, a laundry room, an impressive primary suite featuring his and her walk-in closets, a 5-piece ensuite with a freestanding tub, and a frameless glass walk-in shower. Located in a vibrant community close to all amenities, with easy access to Highway 401, 412, and a new school opening in 2026, this home offers the perfect blend of style, comfort, and convenience.
Location
State ON
County Durham
Community Rural Whitby
Area Durham
Region Rural Whitby
City Region Rural Whitby
Rooms
Family Room Yes
Basement Finished, Apartment
Kitchen 2
Separate Den/Office 1
Interior
Interior Features None
Cooling Central Air
Exterior
Parking Features Private
Garage Spaces 2.0
Pool None
Roof Type Unknown
Lot Frontage 24.61
Lot Depth 109.91
Total Parking Spaces 2
Building
Foundation Unknown
Read Less
Want to know what your home might be worth? Contact us for a FREE valuation!

Our team is ready to help you sell your home for the highest possible price ASAP





