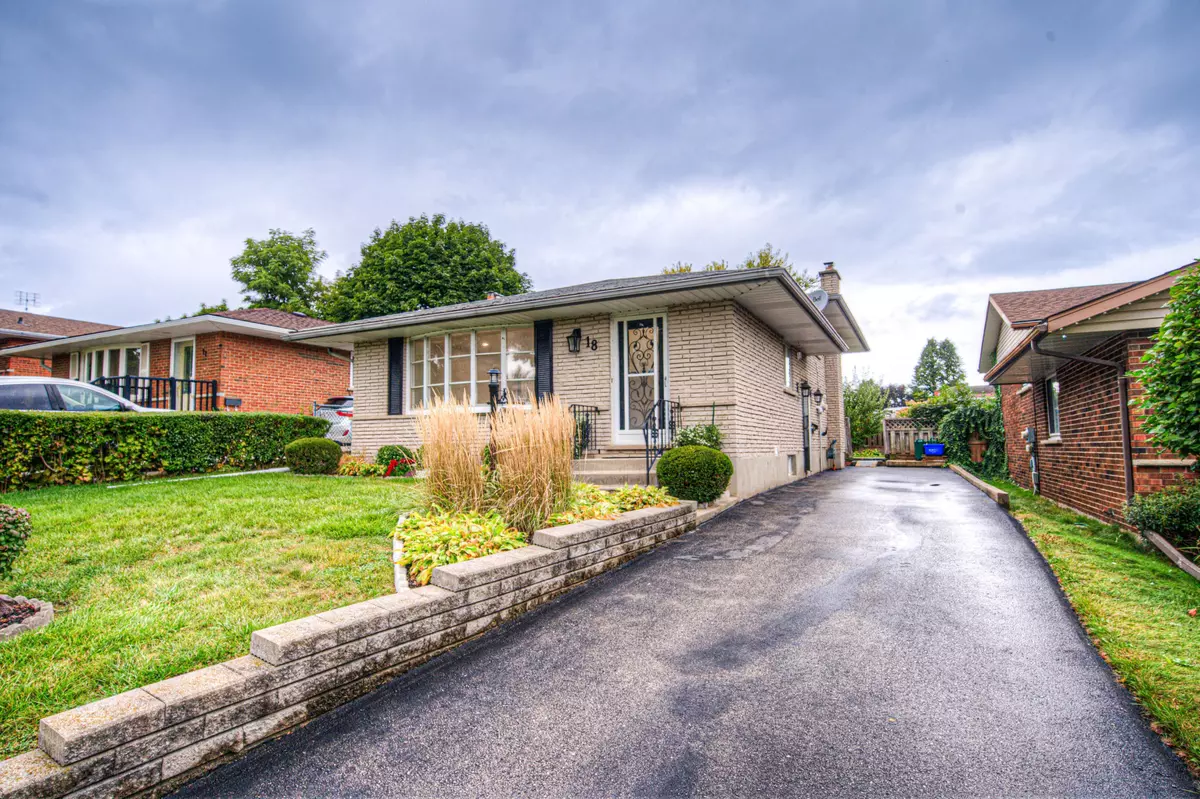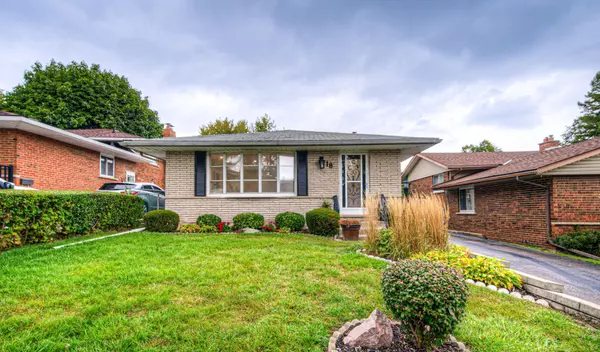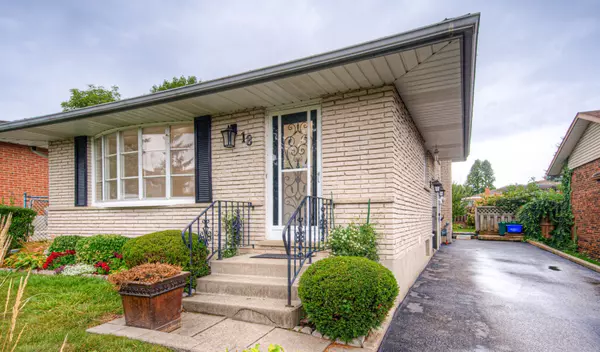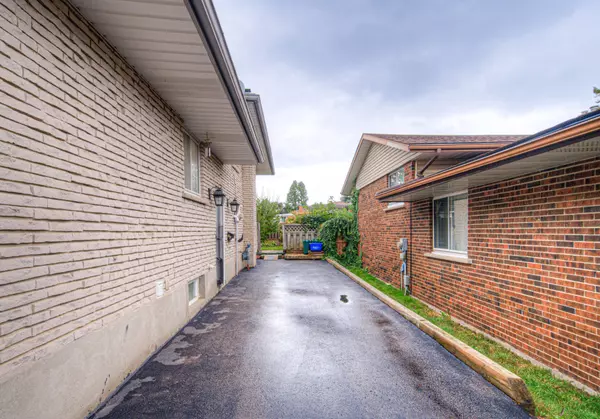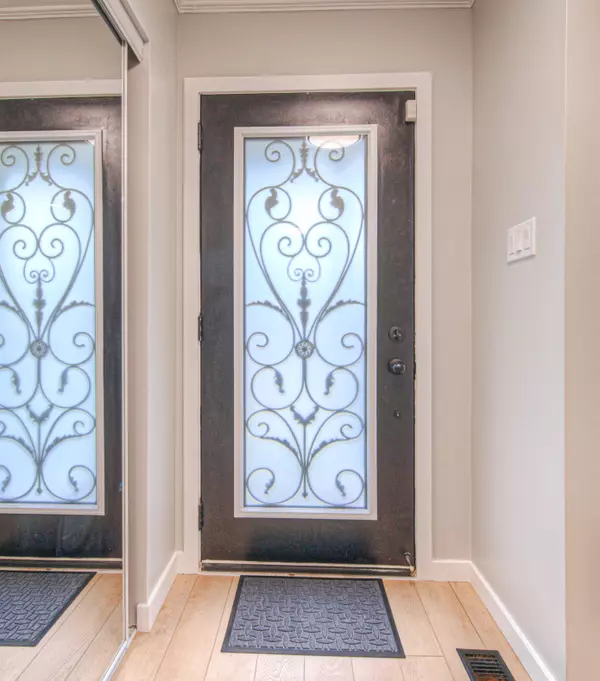$695,000
$709,000
2.0%For more information regarding the value of a property, please contact us for a free consultation.
18 Bosworth CRES Kitchener, ON N2E 1Z1
3 Beds
2 Baths
Key Details
Sold Price $695,000
Property Type Single Family Home
Sub Type Detached
Listing Status Sold
Purchase Type For Sale
Approx. Sqft 1100-1500
MLS Listing ID X11556454
Sold Date 12/02/24
Style Backsplit 4
Bedrooms 3
Annual Tax Amount $3,442
Tax Year 2023
Property Description
A Rare Find in Laurentian Hills! Fabulous 4-Level Backsplit! Welcome to this charming 3-bedroom backsplit located in the peaceful Laurentian area. Step inside to discover a spacious living area, featuring brand-new luxury flooring throughout. Natural light pours through the large windows, creating a bright, inviting atmosphere perfect for relaxing in comfort. The adjacent kitchen is fully updated with modern finishes, including new appliances and an induction stove that makes meal preparation a breeze. The kitchen offers ample counter space and storage, perfectly blending functionality with style. The upper level houses three generously sized bedrooms, each with large windows, offering a serene retreat for rest and relaxation. A versatile mid-level space awaits just below, perfect for transforming into a cozy family room, home office, or even a fourth bedroom. With a built-in bar, fireplace, and the potential to convert into an in-law suite, the possibilities for entertaining and living are endless. The lower level offers additional living space along with a convenient laundry room and extra storage options. Located close to parks, schools, shopping, and dining, this home ensures that all your day-to-day needs are within reach. Don't miss the chance to make this exceptional property your own. Schedule a showing today and experience comfortable and stylish living in Laurentian Hills!
Location
State ON
County Waterloo
Area Waterloo
Zoning R2C
Rooms
Family Room Yes
Basement Finished
Kitchen 1
Interior
Interior Features Bar Fridge, Water Heater, Water Softener
Cooling Central Air
Fireplaces Number 1
Fireplaces Type Natural Gas
Exterior
Parking Features Private
Garage Spaces 4.0
Pool None
Roof Type Asphalt Shingle
Lot Frontage 40.0
Lot Depth 103.44
Total Parking Spaces 4
Building
Foundation Poured Concrete
Read Less
Want to know what your home might be worth? Contact us for a FREE valuation!

Our team is ready to help you sell your home for the highest possible price ASAP

