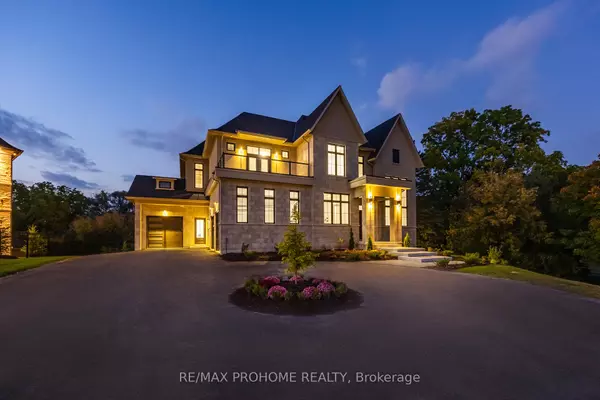$5,084,000
$4,999,000
1.7%For more information regarding the value of a property, please contact us for a free consultation.
190 Kennedy ST W Aurora, ON L5T 3A3
5 Beds
6 Baths
0.5 Acres Lot
Key Details
Sold Price $5,084,000
Property Type Single Family Home
Sub Type Detached
Listing Status Sold
Purchase Type For Sale
Approx. Sqft 5000 +
MLS Listing ID N9354683
Sold Date 11/30/24
Style 2-Storey
Bedrooms 5
Tax Year 2023
Lot Size 0.500 Acres
Property Description
Welcome To 190 Kennedy St W! This Brand-New Luxury Home Located In Aurora Village's Prestigious Enclave, Featuring A Tranquil Ravine Setting, 7,500 sf. Of Luxury Living Space, 3-Car Garage, Elevator, Grand Entrance & 12ft Ceilings On Main Flr. This Secluded 1-Acre Property Is Accessed Through A Sweeping Driveway Off Kennedy St W. Premium High-End Finishes & Fixtures Include Walk-In PAPRO Climate Controlled Wine Cellar, Custom Wall Paneling, VINTAGE Stained Oak Strip Hardwood Flooring Throughout. Huge Gourmet Chef Kitchen Offers "Irpinia Kitchens" Cabinetry, High-level Marble Countertops & Backsplash, MIELE Appliances & Separate Prep-Kitchen. The Primary Bedroom Is The Embodiment of Luxury, Featuring A Spa-Like Ensuite W/Private Ravine View, Double-sided Fireplace, His & Hers Walk-in Closets. Huge Finished Walkouts Basement Offers Rec Rm, Wet Bar, Exercise Rm, Nanny Suite, Semi-Ensuite. It's An Invitation To Elevate Your Lifestyle & Enjoy The Utmost In Comfort, Convenience & Prestige.
Location
State ON
County York
Community Aurora Village
Area York
Zoning Single Family Residential
Region Aurora Village
City Region Aurora Village
Rooms
Family Room Yes
Basement Finished with Walk-Out
Kitchen 2
Separate Den/Office 1
Interior
Interior Features None
Cooling Central Air
Fireplaces Number 3
Exterior
Parking Features Private
Garage Spaces 12.0
Pool None
Roof Type Asphalt Shingle
Lot Frontage 70.0
Lot Depth 300.0
Total Parking Spaces 12
Building
Lot Description Irregular Lot
Foundation Concrete
Others
Senior Community Yes
Read Less
Want to know what your home might be worth? Contact us for a FREE valuation!

Our team is ready to help you sell your home for the highest possible price ASAP





