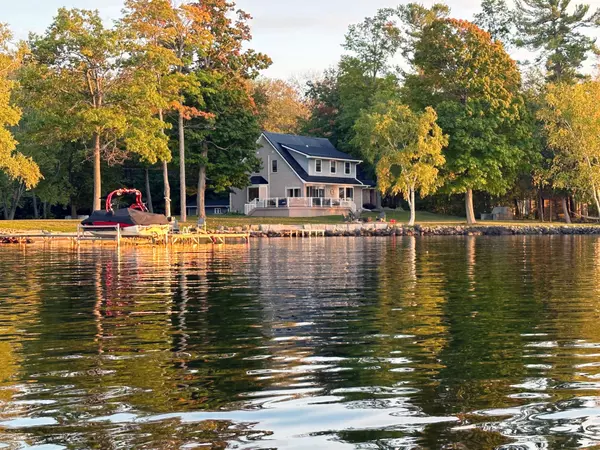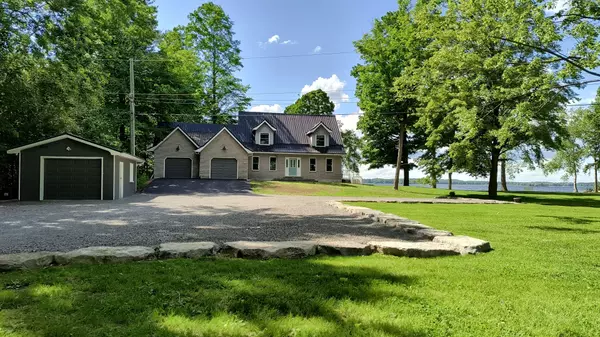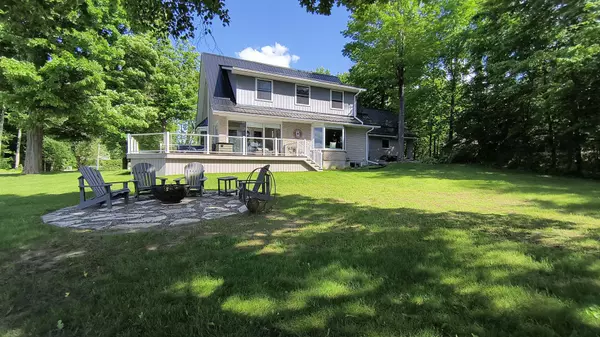$3,150,000
$3,479,000
9.5%For more information regarding the value of a property, please contact us for a free consultation.
28 & 34 Sugarbush TRL Kawartha Lakes, ON K0M 1N0
5 Beds
4 Baths
0.5 Acres Lot
Key Details
Sold Price $3,150,000
Property Type Single Family Home
Sub Type Detached
Listing Status Sold
Purchase Type For Sale
Approx. Sqft 2500-3000
MLS Listing ID X8156986
Sold Date 12/17/24
Style 2-Storey
Bedrooms 5
Annual Tax Amount $13,196
Tax Year 2024
Lot Size 0.500 Acres
Property Description
Spectacular 1.58 Acres--Double Lot---292 Ft Prime Waterfront on Cameron Lake---Includes a Luxury All-Season Cottage on a Premium Waterfront Lot plus an additional adjoining Premium Waterfront Lot both offered For Sale Together. The two lots combined include 292 Ft Prime Waterfront on Cameron Lake/Kawartha Lakes/Fenelon Falls/Trent Severn Waterway. Enjoy Gorgeous views & Sunsets, Sandy Beach, Volleyball court, 15+ car driveway parking, Bunkie, Drive Shed/Storage/Boathouse, 2 Docks, Fire pit, 3 car Garage interior parking, Lounging on the huge wraparound deck & more! Loads of room to add Tennis Ct/Swimming Pool & Another Home! Enjoy Beautiful Views from almost every room in the existing home. This updated luxury approx. 2500 sq. ft. cottage is in Move-In Condition. Designer details & finishes thru-out. Quality updated Kitchen & Bathrooms plus premium designer porcelain heated floors on main; hardwood flooring on 2nd. Top of the line Stainless Steel Appliances, Cabinetry, Counter-tops & lighting, Composite Deck, Steel Roof, Fin. Basement.
Location
State ON
County Kawartha Lakes
Community Rural Fenelon
Area Kawartha Lakes
Zoning RR3
Region Rural Fenelon
City Region Rural Fenelon
Rooms
Family Room Yes
Basement Finished
Kitchen 1
Separate Den/Office 1
Interior
Interior Features Storage, Upgraded Insulation, Water Heater, Water Purifier, Water Treatment, Water Softener
Cooling Central Air
Exterior
Parking Features Private
Garage Spaces 15.0
Pool None
Waterfront Description Dock,Trent System,Waterfront-Deeded
View Clear
Roof Type Metal
Lot Frontage 292.0
Lot Depth 288.72
Total Parking Spaces 15
Building
Foundation Concrete
Read Less
Want to know what your home might be worth? Contact us for a FREE valuation!

Our team is ready to help you sell your home for the highest possible price ASAP





