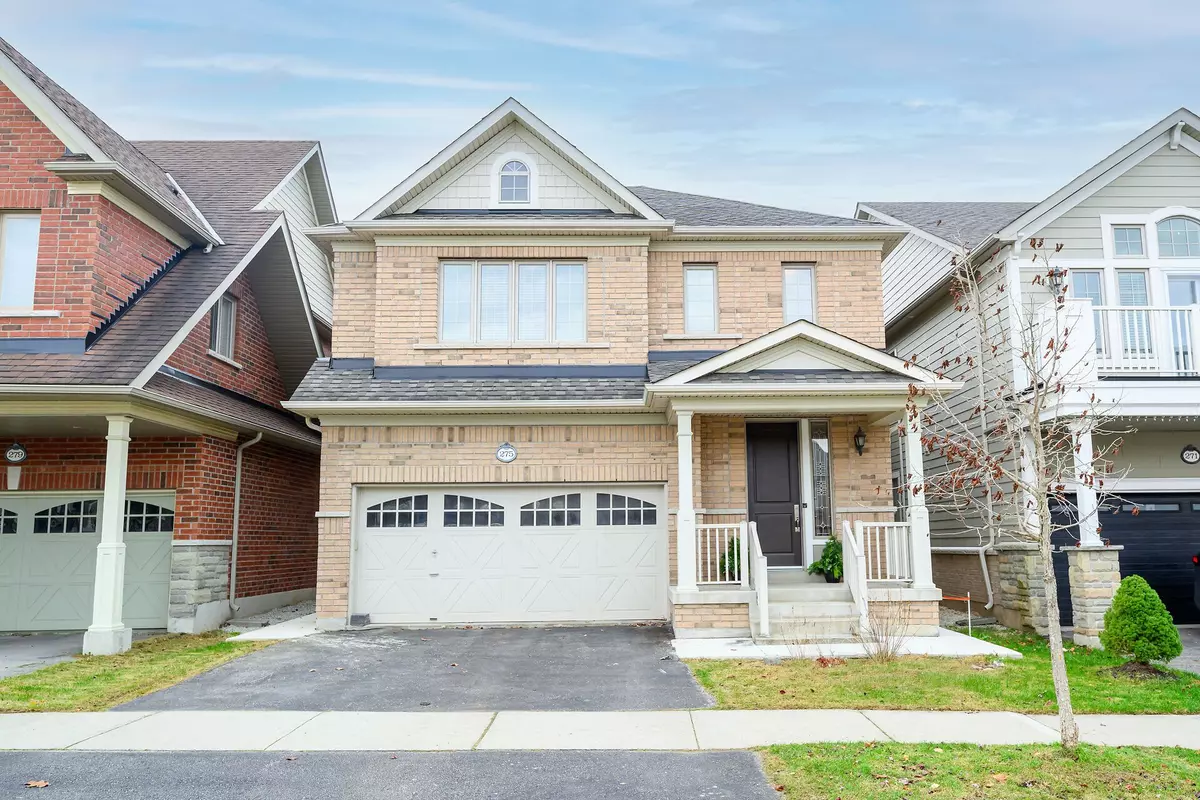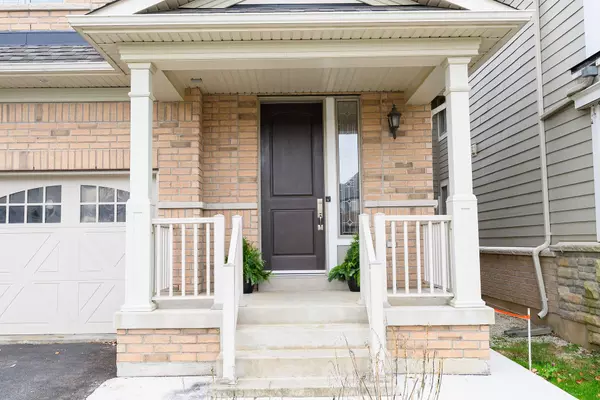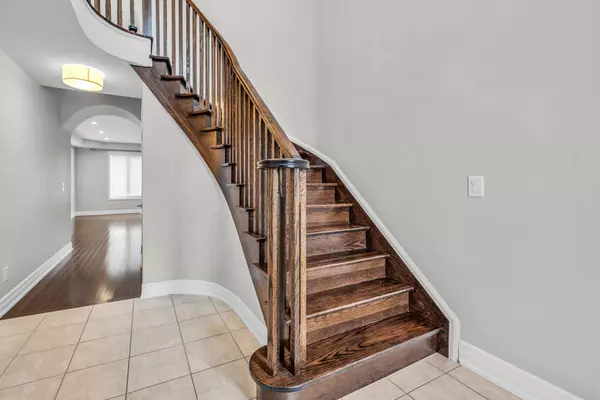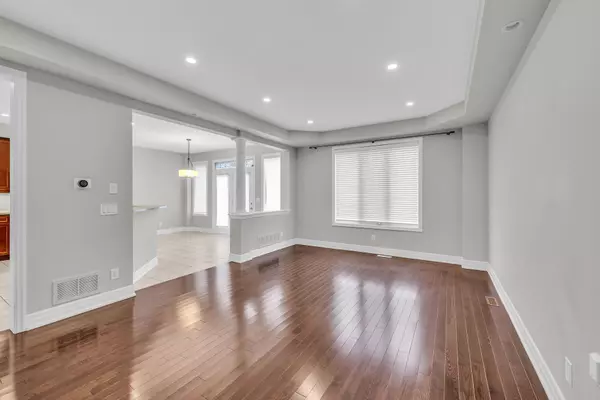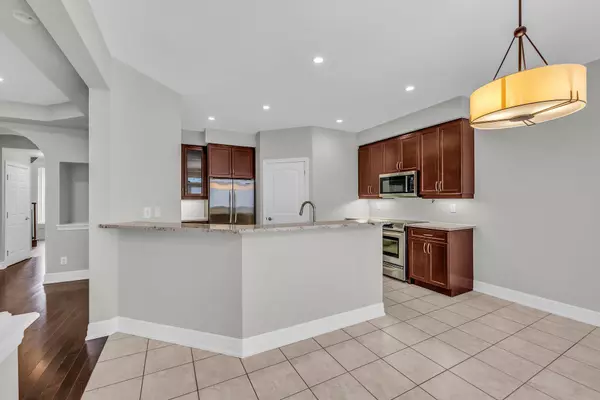$1,333,000
$1,199,900
11.1%For more information regarding the value of a property, please contact us for a free consultation.
275 Holloway TER Milton, ON L9T 0S2
4 Beds
4 Baths
Key Details
Sold Price $1,333,000
Property Type Single Family Home
Sub Type Detached
Listing Status Sold
Purchase Type For Sale
Approx. Sqft 2000-2500
MLS Listing ID W10426256
Sold Date 12/20/24
Style 2-Storey
Bedrooms 4
Annual Tax Amount $4,901
Tax Year 2024
Property Description
PRESTIGIOUS SCOTT NEIGHBOURHOOD HOME WITH LEGAL BASEMENT APARTMENT! Welcome to this stunning Heathwood build, offering 3000 sq. ft. of combined living area. Perfectly blending style, space, and versatility, this home is ideal for both families and investors. The grand entry way opens to a bright and inviting main level with hardwood floors and 9-foot ceilings. The open-concept living and dining areas seamlessly flow into the spacious eat-in kitchen, which boasts granite countertops, stainless steel appliances, a breakfast bar, and a generous amount of cupboard space. Convenient backyard access from the kitchen makes it an excellent space for entertaining. Upstairs, enjoy a cozy bonus family room with a gas fireplace. The primary suite offers a huge walk-in closet and a luxurious 4-piece ensuite. Two additional spacious bedrooms and a 4-piece main bathroom complete the upper level. The fully finished basement features a legal 1-bedroom apartment with a separate walk-up entrance, ideal for rental income or multi-generational living. There is ample parking with a double driveway and double garage, including inside access. Located on a quiet, family-friendly street. This property is close to desirable schools, parks, trails, the Sherwood Community Centre, shopping, restaurants, hospital, transit and highways. Quick possession available. Don't miss your chance to own this move-in ready gem!
Location
State ON
County Halton
Community Scott
Area Halton
Zoning Rmd1*79
Region Scott
City Region Scott
Rooms
Family Room Yes
Basement Finished, Apartment
Kitchen 2
Separate Den/Office 1
Interior
Interior Features Auto Garage Door Remote, Central Vacuum, Accessory Apartment
Cooling Central Air
Fireplaces Number 1
Fireplaces Type Family Room, Natural Gas
Exterior
Parking Features Private Double
Garage Spaces 4.0
Pool None
Roof Type Asphalt Shingle
Lot Frontage 36.09
Lot Depth 89.9
Total Parking Spaces 4
Building
Foundation Poured Concrete
Others
Senior Community Yes
Read Less
Want to know what your home might be worth? Contact us for a FREE valuation!

Our team is ready to help you sell your home for the highest possible price ASAP

