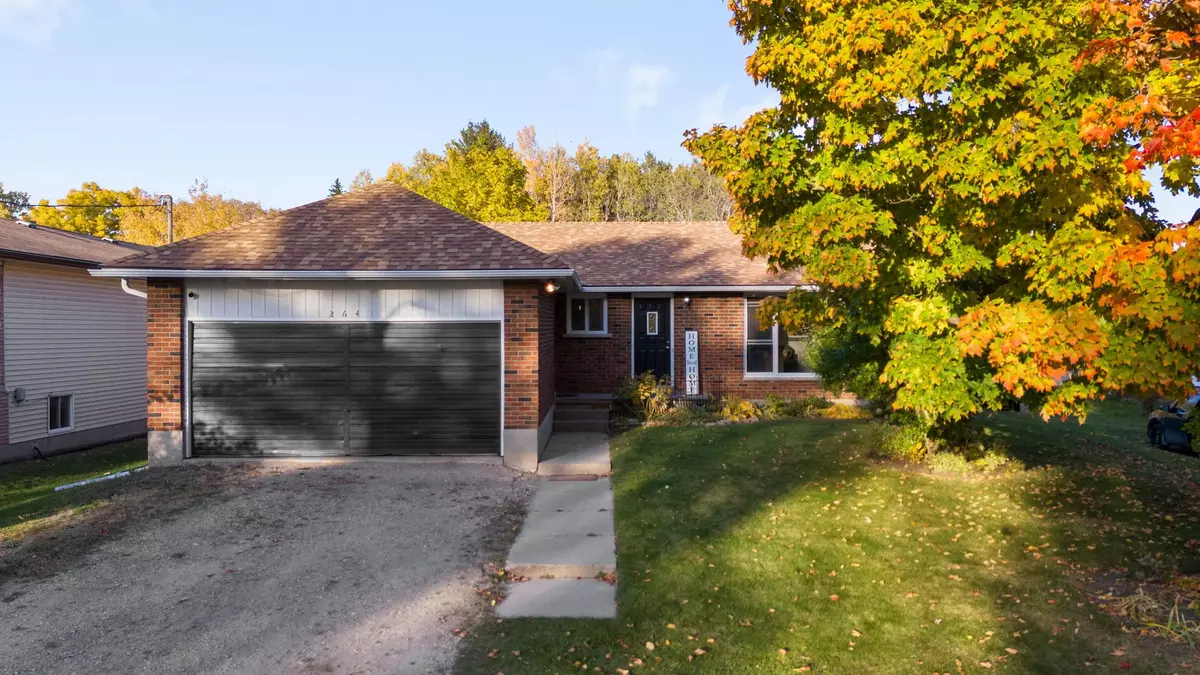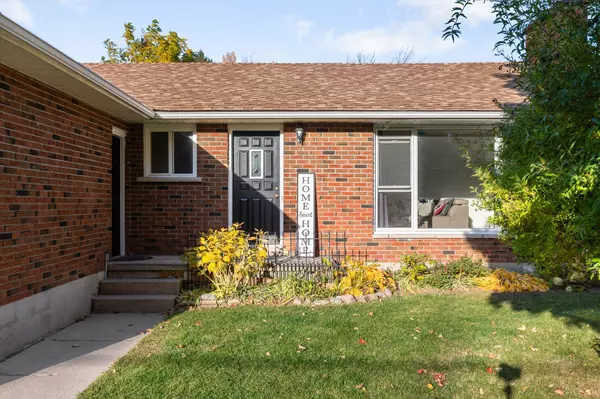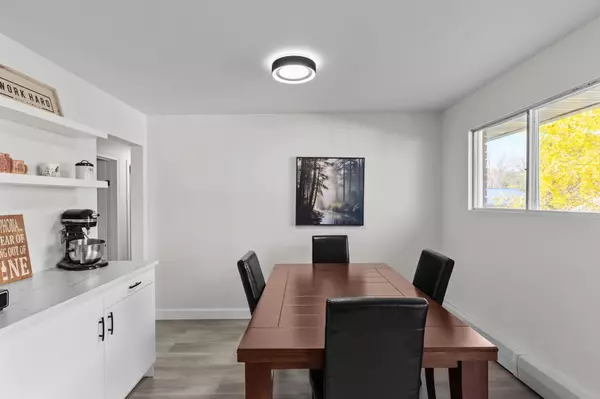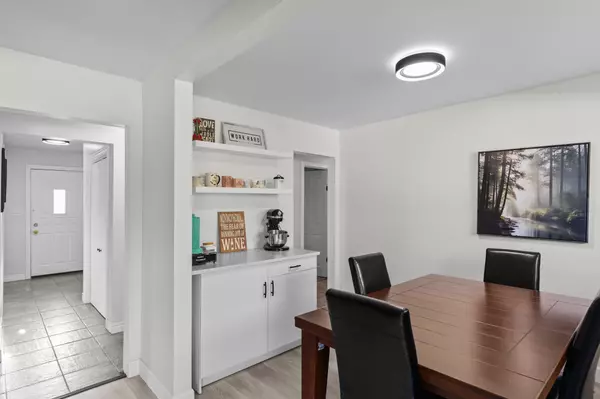$635,000
$659,990
3.8%For more information regarding the value of a property, please contact us for a free consultation.
264 Warrington RD Clearview, ON L0M 1S0
4 Beds
3 Baths
Key Details
Sold Price $635,000
Property Type Single Family Home
Sub Type Detached
Listing Status Sold
Purchase Type For Sale
MLS Listing ID S9508784
Sold Date 12/20/24
Style Bungalow
Bedrooms 4
Annual Tax Amount $3,452
Tax Year 2024
Property Description
This charming bungalow on the outskirts of Stayner offers a blend of space and modern upgrades, making it ideal for multi-generational living. The main level features three bedrooms, including a primary suite with a walk-in closet and a 2-piece ensuite. Natural light fills the inviting living room through a large front window, while the kitchen and dining area create a seamless flow perfect for hosting gatherings or enjoying family dinners. Sliding doors off the kitchen lead to a spacious rear deck and an expansive yard, perfect for outdoor enjoyment. The main level also includes a conveniently located laundry area off the kitchen. With the installation of a steel door between the laundry room and kitchen wall, the space could be shared yet remain private for each party. The home has seen significant upgrades, including a brand-new kitchen with a fresh backsplash, new countertops, and updated appliances a dishwasher, stove, and built-in microwave. Additional improvements include new flooring throughout the kitchen, dining room, bedrooms, and bathrooms, along with new drywall, trim, lighting fixtures, ceiling fans, and fully renovated bathrooms featuring new vanities, toilets, and a re-glazed tub. Paneling throughout the home has been upgraded to drywall, radiator covers have been replaced, colonial-style doors installed, and the entire home has been freshly painted. The fully finished lower level offers in-law potential or an independent living space, with its own separate entrance and driveway. It also features a new sump jet backup system, updated paneling, a bonus room, and a freshly painted exterior. The homes additional upgrades include a new eavestrough (installed in Spring 2023), a garage door opener, and an electric pet fence that covers most of the property, complete with two collars. With close proximity to Collingwood and Wasaga Beach, this versatile home offers both convenience and modern comfort.
Location
State ON
County Simcoe
Community Stayner
Area Simcoe
Zoning RS2
Region Stayner
City Region Stayner
Rooms
Family Room No
Basement Separate Entrance, Finished
Kitchen 2
Separate Den/Office 1
Interior
Interior Features In-Law Capability, Primary Bedroom - Main Floor, Water Heater
Cooling Window Unit(s)
Exterior
Parking Features Private Triple
Garage Spaces 9.0
Pool None
Roof Type Asphalt Shingle
Lot Frontage 82.31
Lot Depth 287.23
Total Parking Spaces 9
Building
Foundation Poured Concrete
Read Less
Want to know what your home might be worth? Contact us for a FREE valuation!

Our team is ready to help you sell your home for the highest possible price ASAP





