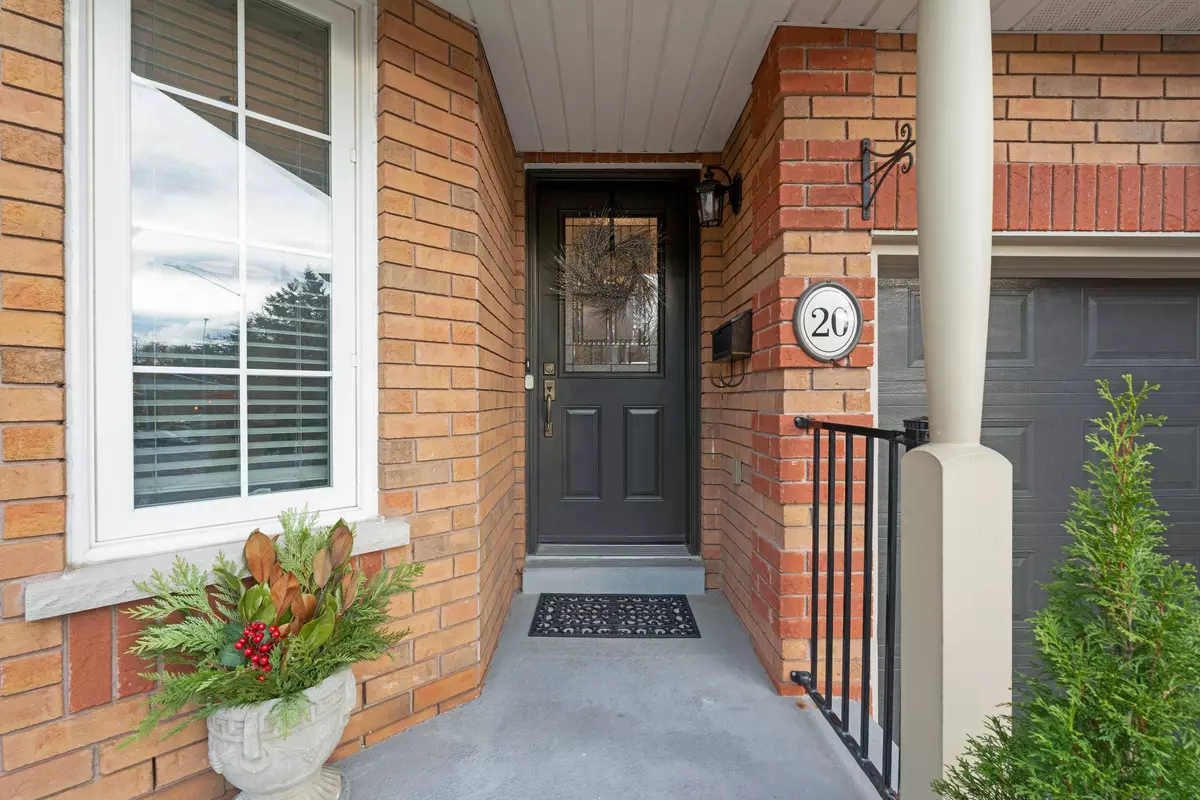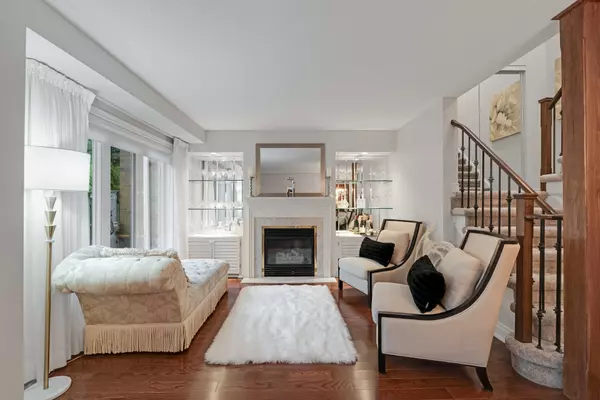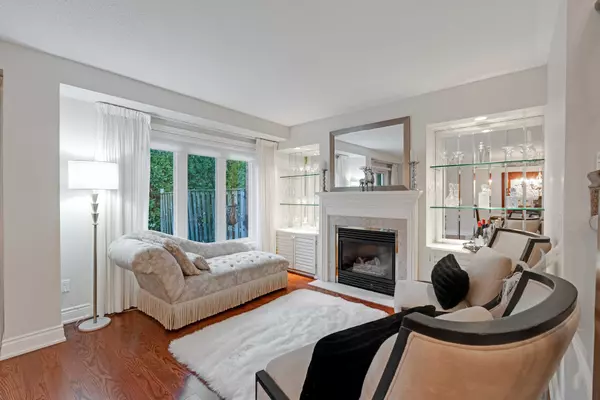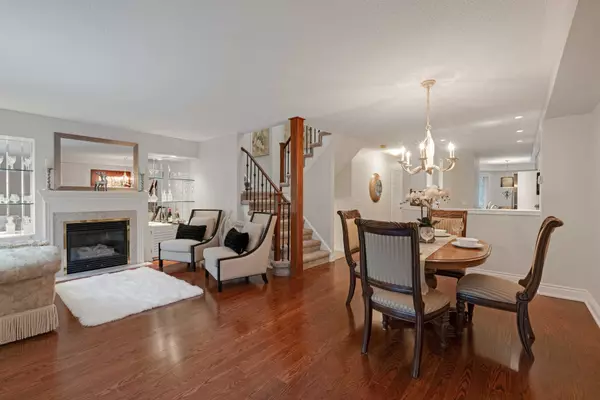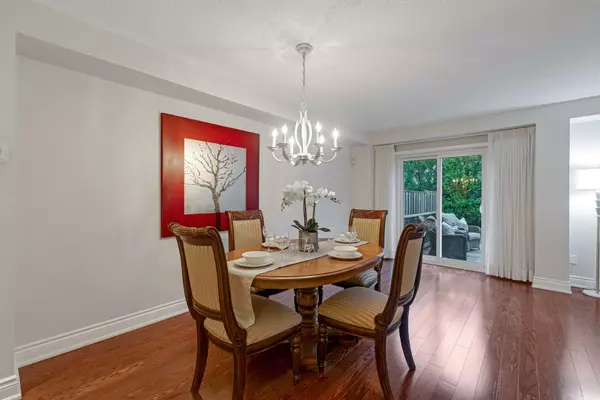$928,000
$948,899
2.2%For more information regarding the value of a property, please contact us for a free consultation.
1735 The Collegeway N/A #20 Mississauga, ON L5L 3S7
3 Beds
3 Baths
Key Details
Sold Price $928,000
Property Type Condo
Sub Type Condo Townhouse
Listing Status Sold
Purchase Type For Sale
Approx. Sqft 1600-1799
MLS Listing ID W10425563
Sold Date 11/29/24
Style 2-Storey
Bedrooms 3
HOA Fees $751
Annual Tax Amount $6,361
Tax Year 2024
Property Description
Looking for exclusive, maintenance-free living in a serene townhouse community? Discover this hidden gem nestled in the prestigious Town Homes of Sawmill Valley, a collection of just 24 executive townhomes. This 3-bedroom, 2.5-bathroom home offers the perfect blend of comfort and convenience, with beautiful views of the Sawmill Valley Trail right in your backyard. Enjoy the peace and beauty of nature, all without leaving home. As soon as you step inside, it just feels like home. The well-designed layout provides ample living space, featuring a spacious open-concept living and dining area, a bright kitchen, and comfortable bedrooms. The primary bedroom is a true retreat, with its own en-suite bathroom and generous closet space. Maintenance-free living means no need to worry about landscaping, shoveling the driveway, or clearing walkways allowing you to focus on enjoying life. Conveniently located close to the University of Toronto Mississauga, shopping, public transit, and Credit Valley Hospital, this townhouse is more than a home it's a lifestyle. Don't miss your chance to own in this exclusive community.
Location
State ON
County Peel
Community Erin Mills
Area Peel
Region Erin Mills
City Region Erin Mills
Rooms
Family Room No
Basement Finished
Kitchen 1
Interior
Interior Features Auto Garage Door Remote, Central Vacuum
Cooling Central Air
Fireplaces Number 1
Fireplaces Type Natural Gas
Laundry In Basement
Exterior
Exterior Feature Backs On Green Belt, Deck, Patio
Parking Features Private
Garage Spaces 3.0
Amenities Available BBQs Allowed, Visitor Parking
View Park/Greenbelt, Trees/Woods
Roof Type Asphalt Shingle
Exposure East
Total Parking Spaces 3
Building
Foundation Concrete
Locker None
Others
Pets Allowed Restricted
Read Less
Want to know what your home might be worth? Contact us for a FREE valuation!

Our team is ready to help you sell your home for the highest possible price ASAP

