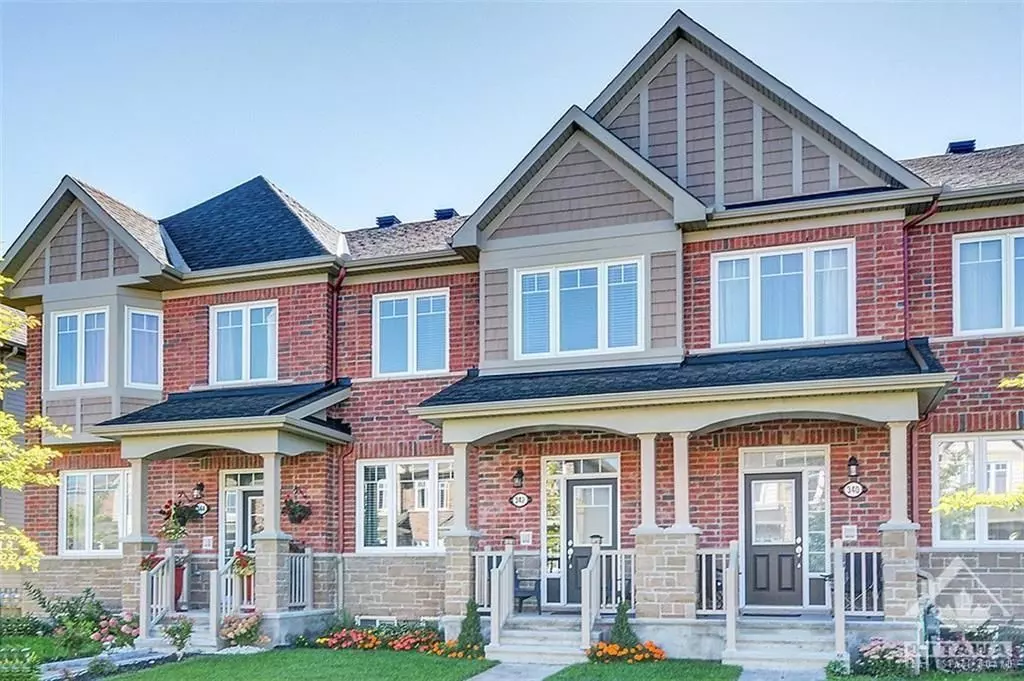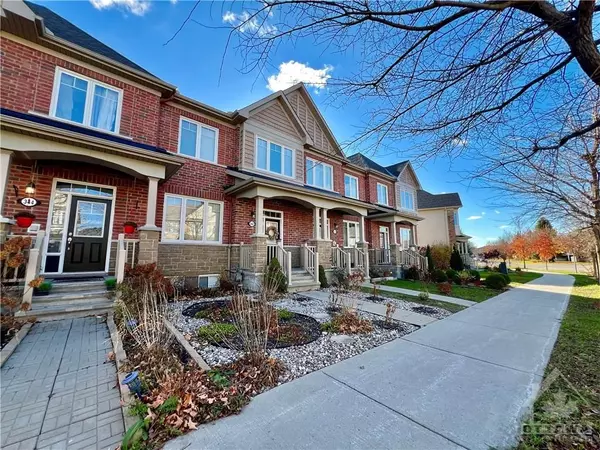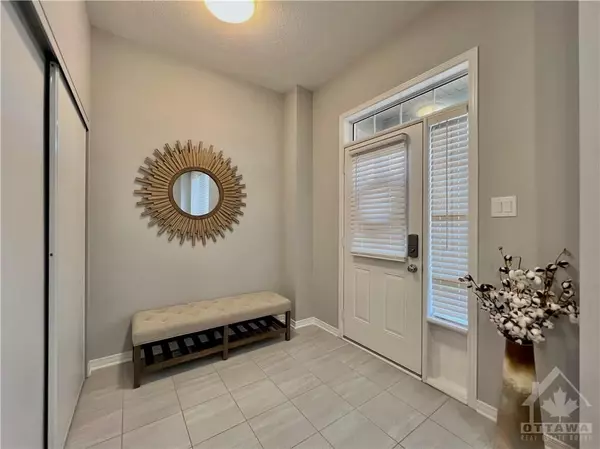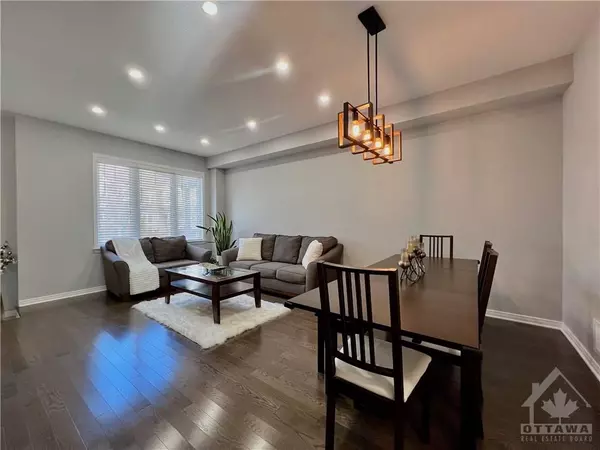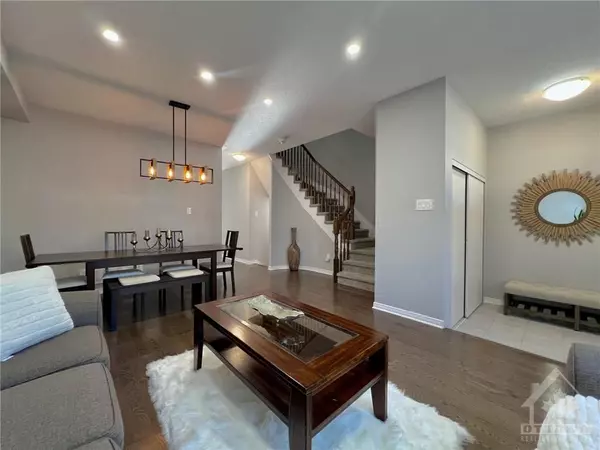$643,000
$659,900
2.6%For more information regarding the value of a property, please contact us for a free consultation.
342 SWEETFLAG ST Barrhaven, ON K2J 5Y7
3 Beds
Key Details
Sold Price $643,000
Property Type Townhouse
Sub Type Att/Row/Townhouse
Listing Status Sold
Purchase Type For Sale
MLS Listing ID X10419559
Sold Date 11/29/24
Style 2-Storey
Bedrooms 3
Annual Tax Amount $4,366
Tax Year 2024
Property Description
Flooring: Tile, Discover this stunning, meticulously maintained Monarch townhome, built in 2016, nestled in a welcoming family-oriented neighborhood. This 3-bedroom, 3-bathroom gem boasts 9-foot ceilings on the main level, rich dark hardwood floors, and a spacious open-concept layout. Enjoy a bright living and dining area alongside a modern kitchen with granite countertops, a cozy eat-in space, and a family room complete with a gas fireplace. Upstairs, retreat to a luxurious master suite featuring a walk-in closet and an elegant ensuite with a glass shower. Two additional generously sized bedrooms, a full bath, and the convenience of second-floor laundry complete this level. The finished lower level provides ample space for recreation, a rough-in for an additional bath, and abundant storage. Outside, enjoy a private fenced yard, a single garage at the rear, and a location steps away from schools, parks, shopping, and more. An ideal blend of comfort and convenience awaits you here!, Flooring: Hardwood, Flooring: Carpet W/W & Mixed
Location
State ON
County Ottawa
Community 7706 - Barrhaven - Longfields
Area Ottawa
Zoning Residential
Region 7706 - Barrhaven - Longfields
City Region 7706 - Barrhaven - Longfields
Rooms
Family Room Yes
Basement Full, Partially Finished
Kitchen 1
Interior
Interior Features Unknown
Cooling Central Air
Exterior
Parking Features Unknown
Garage Spaces 1.0
Pool None
Roof Type Unknown
Lot Frontage 20.01
Lot Depth 90.03
Total Parking Spaces 1
Building
Foundation Concrete
Others
Security Features Unknown
Pets Allowed Unknown
Read Less
Want to know what your home might be worth? Contact us for a FREE valuation!

Our team is ready to help you sell your home for the highest possible price ASAP

