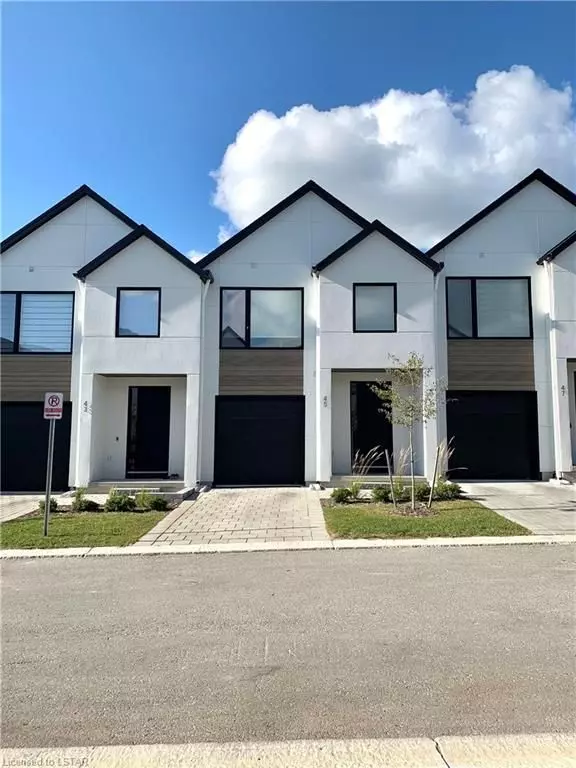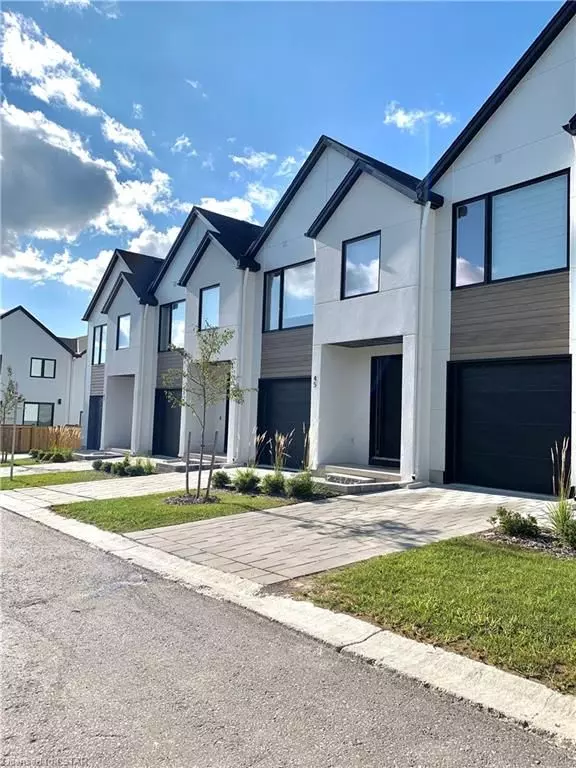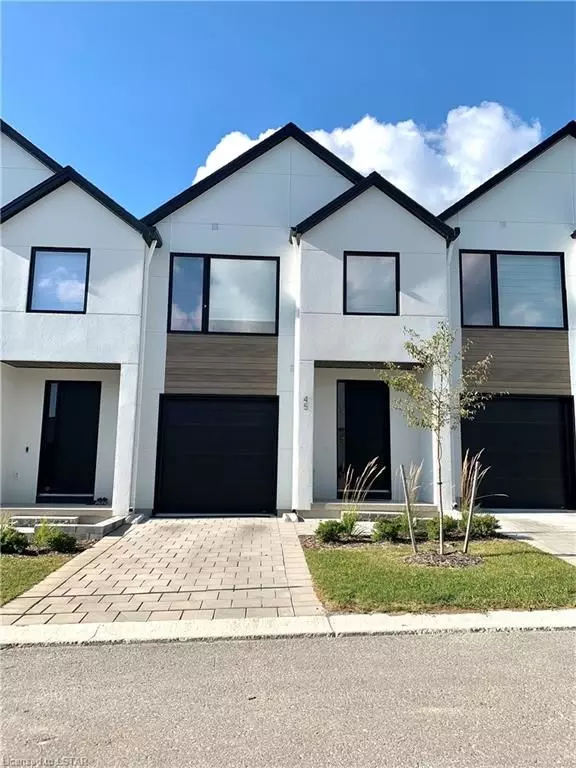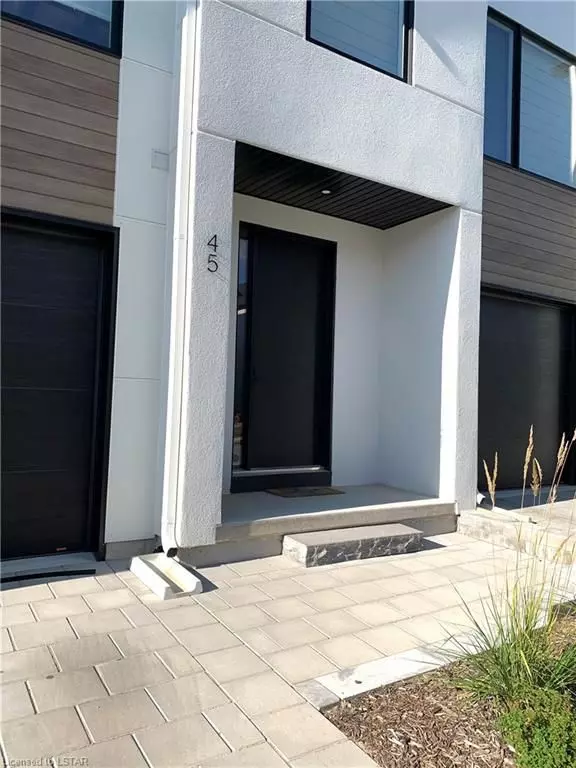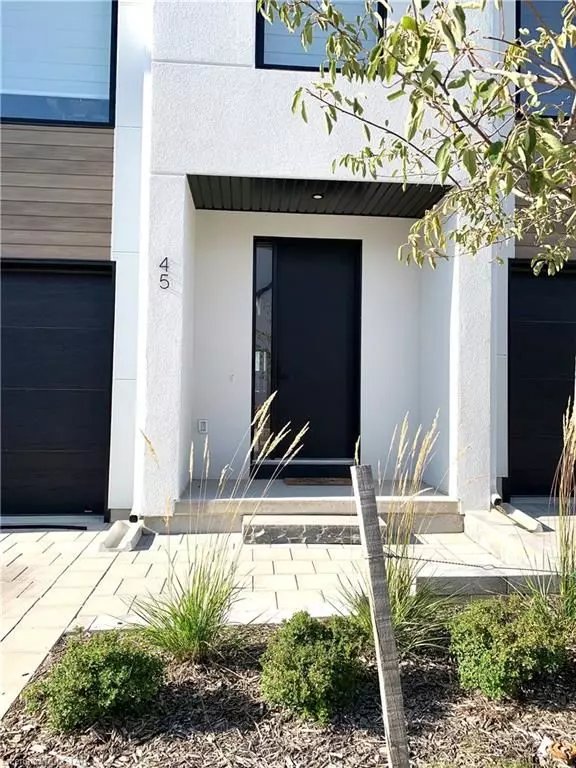$640,000
$669,900
4.5%For more information regarding the value of a property, please contact us for a free consultation.
1965 UPPERPOINT Gate #45 London, ON N6K 0L2
3 Beds
3 Baths
Key Details
Sold Price $640,000
Property Type Condo
Sub Type Condo Townhouse
Listing Status Sold
Purchase Type For Sale
Approx. Sqft 1600-1799
MLS Listing ID X10405370
Sold Date 11/29/24
Style 2-Storey
Bedrooms 3
HOA Fees $120
Annual Tax Amount $4,400
Tax Year 2023
Property Description
ATTENTION FIRST-TIME HOME BUYERS & INVESTORS! Welcome to 1965 Upperpoint Gate Unit 45, a beautifully finished luxury freehold condo townhome nestled in the highly desirable Riverbend neighbourhood, now available at an UNBEATABLE PRICE. Step inside to be welcomed by modern and elegant architecture. Inside, experience timeless design and premium craftsmanship, with neutral, tasteful finishes that complement any style decor. Large windows throughout the home bathe each room in abundant natural light, creating a warm, inviting ambiance from the moment you enter. The spacious foyer flows effortlessly into an open-concept kitchen, dining area, and family room. The kitchen is a chefs dream, featuring custom cabinetry, quartz countertops, and upgraded lighting that will impress your guests. Entertaining is a delight, whether hosting a dinner party or enjoying casual gatherings. Step out from the dining area onto your ABOVE-GROUND DECK and fully fenced backyard oasis- ideal for summer BBQs, morning coffees, and evening relaxation. Upstairs, you'll find a perfectly planned layout with 3 generously sized bedrooms and 2 additional bathrooms, offering ample room for everyone. The master suite is a retreat of its own, with a large walk-in closet and luxurious four-piece ensuite. Convenience is key, the upper-floor laundry room adds ease to daily routines.The WALK OUT BASEMENT, bathed in natural light, offers tremendous potential as extra storage, a home gym, or a future in-law suite. With low monthly condo fees, this home is an incredible investment in a prime location, minutes from parks, trails, Boler Mountain, top-rated schools, the YMCA, West 5, shopping, dining, golf, and easy access to highways. This home truly has all the space, amenities, and comfort a family could wish for.The perfect starter home for a young family or a stellar investment opportunity. Don't miss out- this is the one you've been waiting for!
Location
State ON
County Middlesex
Community South B
Area Middlesex
Zoning R4-6
Region South B
City Region South B
Rooms
Family Room No
Basement Full, Walk-Out
Kitchen 1
Interior
Interior Features None
Cooling Central Air
Laundry Inside
Exterior
Exterior Feature Deck, Porch, Year Round Living
Parking Features Private, Inside Entry, Other
Garage Spaces 2.0
Amenities Available Visitor Parking, BBQs Allowed
Roof Type Asphalt Shingle
Total Parking Spaces 2
Building
Foundation Poured Concrete
Locker None
New Construction true
Others
Senior Community Yes
Security Features Carbon Monoxide Detectors,Smoke Detector
Pets Allowed Restricted
Read Less
Want to know what your home might be worth? Contact us for a FREE valuation!

Our team is ready to help you sell your home for the highest possible price ASAP

