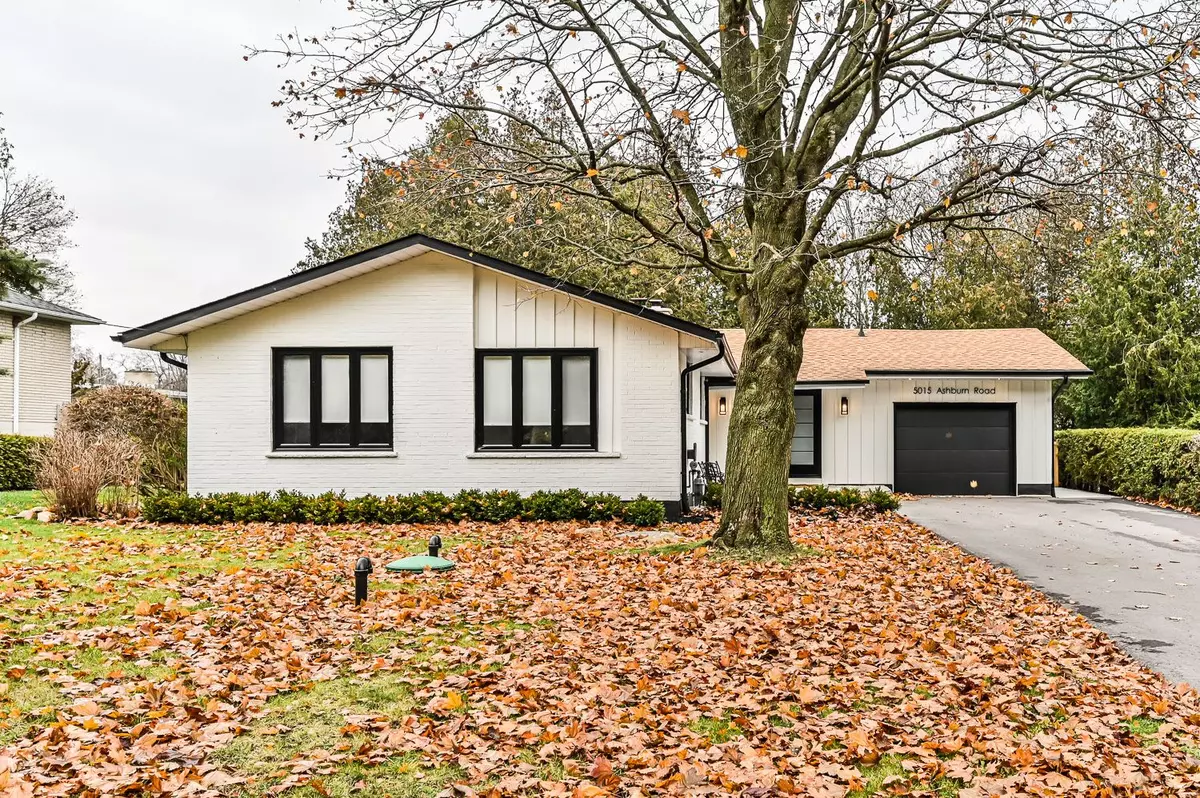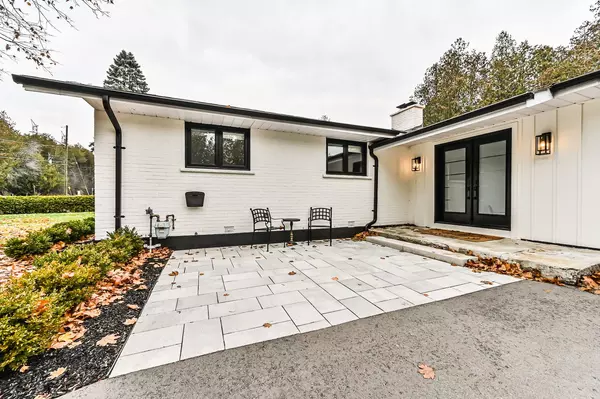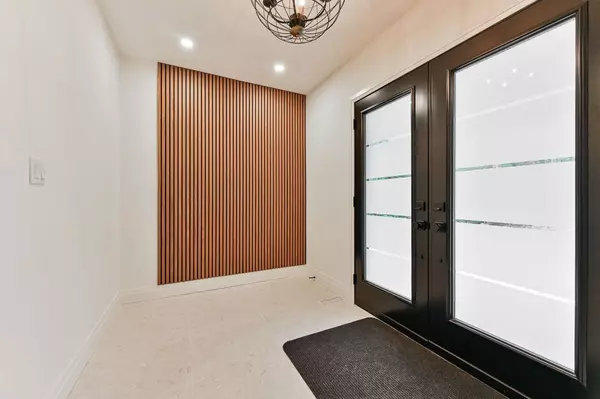$3,450
$3,450
For more information regarding the value of a property, please contact us for a free consultation.
5015 Ashburn RD Whitby, ON L1M 1B9
3 Beds
2 Baths
Key Details
Sold Price $3,450
Property Type Single Family Home
Sub Type Detached
Listing Status Sold
Purchase Type For Sale
Approx. Sqft 1500-2000
MLS Listing ID E10421743
Sold Date 12/15/24
Style Bungalow
Bedrooms 3
Property Description
You won't often come across such a unique rental in an established neighbourhood. This beautifully renovated gem looks like it belongs in a magazine and is set on a 1/3-acre treed lot at the end of a quiet street. High-end finishes abound, including hardwood floors, sleek tile, recessed lighting, quartz countertops, modern custom cabinetry, undermount lighting, and new black-framed windows and patio doors. You'll be impressed! The spacious foyer leads to a laundry room featuring wall-to-wall built-ins and a stainless steel sink, with convenient access to both the backyard and the garage. The open-concept great room includes a living and dining area with large windows and patio doors that overlook the backyard. The gourmet kitchen boasts an oversized island with a breakfast bar, providing ample storage and prep space. There are three generously sized bedrooms, including a primary suite with bedside sconces and custom closet organizers. The additional two bedrooms are bright and spacious. Two well-appointed bathrooms include one with a double vanity and walk-in shower, and the other featuring a relaxing tub. This stunning home is set on a picturesque property with an inground pool surrounded by a stone patio and mature trees. Don't miss this rare opportunity; it might be exactly what you're looking for!
Location
State ON
County Durham
Community Taunton North
Area Durham
Region Taunton North
City Region Taunton North
Rooms
Family Room No
Basement Crawl Space
Kitchen 1
Interior
Interior Features None
Cooling Central Air
Laundry Ensuite
Exterior
Parking Features Private
Garage Spaces 5.0
Pool Inground
Roof Type Asphalt Shingle
Lot Frontage 84.58
Lot Depth 181.0
Total Parking Spaces 5
Building
Foundation Poured Concrete
Read Less
Want to know what your home might be worth? Contact us for a FREE valuation!

Our team is ready to help you sell your home for the highest possible price ASAP





