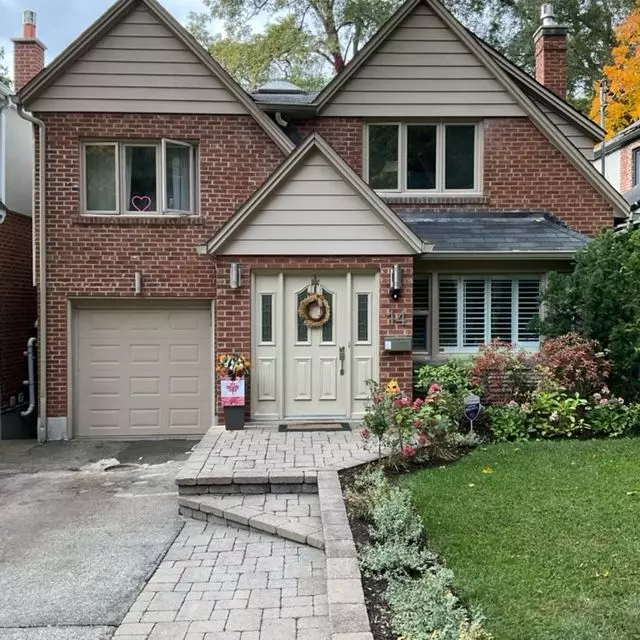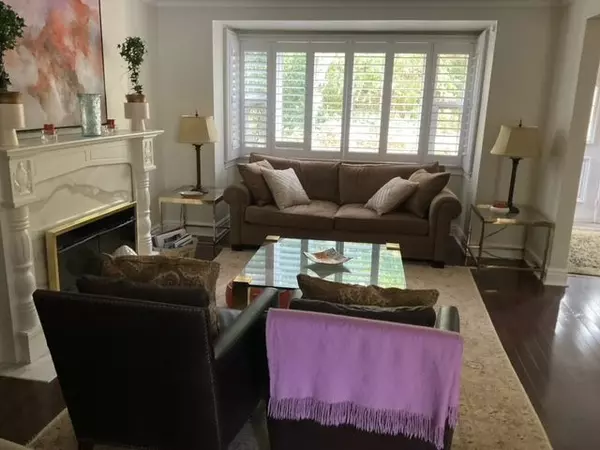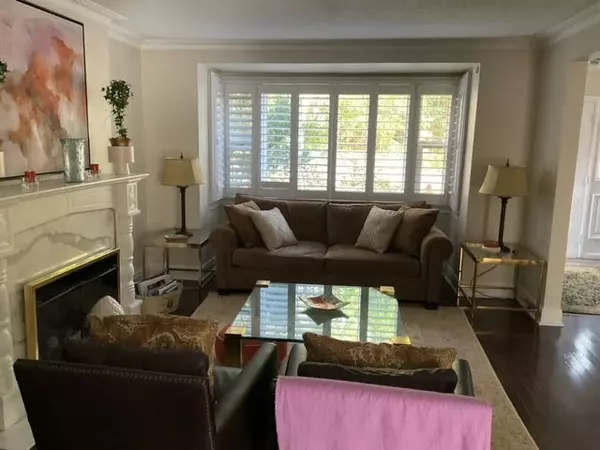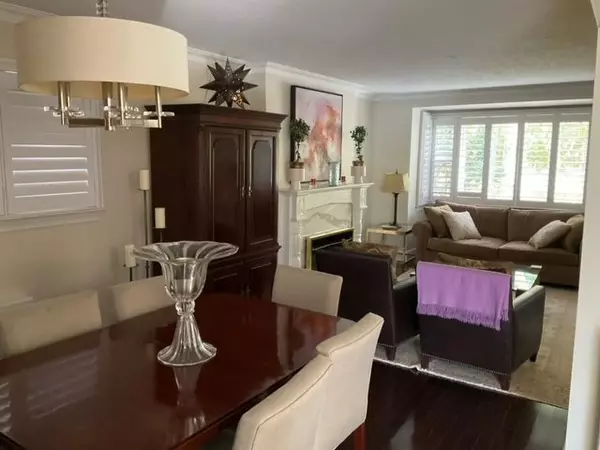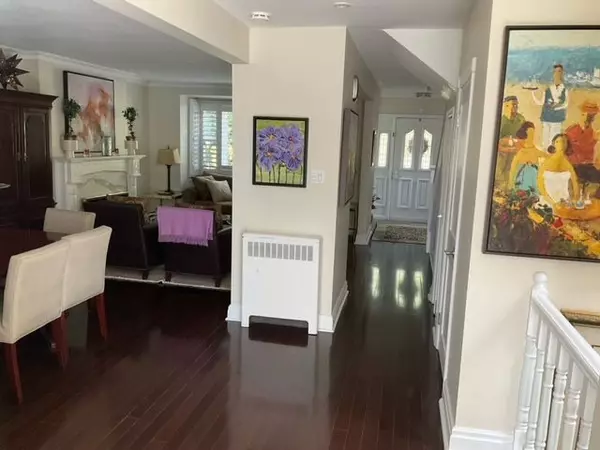$6,400
$6,400
For more information regarding the value of a property, please contact us for a free consultation.
14 Humbercrest BLVD Toronto W02, ON M6S 4K7
5 Beds
3 Baths
Key Details
Sold Price $6,400
Property Type Single Family Home
Sub Type Detached
Listing Status Sold
Purchase Type For Sale
Approx. Sqft 2000-2500
MLS Listing ID W10405439
Sold Date 12/15/24
Style Backsplit 3
Bedrooms 5
Property Description
City Gem in a Country Setting! Executive Old Millside Residence*Extremely Bright, Spacious and Beautifully Appointed Home*Open-Concept, Airy Main Floor with Great Flow For Daily Living and Entertaining* Modern Kitchen W/High End Appliances, Breakfast Bar and Family Room/Eat-In Area* 4+1 Spacious Bdrms, 3 Baths-Family Bath w/Heated Floor* Lower Level (Above Grade) W/Wood Burning Stove and W/O To a Massive Deck* Spectacular West-Facing Back Yard with Perennial Gardens and Mature Trees* Private Drive/Parking for 3 cars* Entire Home Recently Professionally Painted with Benjamin Moore Paint*Beautiful Recently Restored Terrazza Floor on Lower Level*New Moen Bathroom Faucets and Coordinated Towel Racks*New Kraus Kitchen Faucet and new Bosch Dishwasher*Custom Designed Closets in 3 Upper Bedrooms/Office*New Ceiling Fixtures in Bdrms, Foyer, 2nd Floor Hallway and Main Floor Family Room*Heated Floors in Front Foyer, Lower and 2nd Floor Baths*Mature, Lovely, Perennial Front and Rear Gardens*Lots of Storage* Steps to Great Schools, Old Mill Subway Station, Humber River Parkland and Trails* Walking distance to Summerhill Market, Loblaws, Bloor West Village, High Park
Location
State ON
County Toronto
Community Lambton Baby Point
Area Toronto
Region Lambton Baby Point
City Region Lambton Baby Point
Rooms
Family Room Yes
Basement Finished with Walk-Out
Kitchen 1
Separate Den/Office 1
Interior
Interior Features Auto Garage Door Remote, Carpet Free, In-Law Capability
Cooling Wall Unit(s)
Fireplaces Type Wood Stove
Laundry Ensuite, In Basement, Laundry Closet
Exterior
Exterior Feature Deck, Landscaped
Parking Features Private
Garage Spaces 3.0
Pool None
View Garden, Trees/Woods
Roof Type Asphalt Shingle
Lot Frontage 34.66
Lot Depth 140.0
Total Parking Spaces 3
Building
Foundation Concrete, Block
Others
Security Features Alarm System,Carbon Monoxide Detectors,Smoke Detector
Read Less
Want to know what your home might be worth? Contact us for a FREE valuation!

Our team is ready to help you sell your home for the highest possible price ASAP

