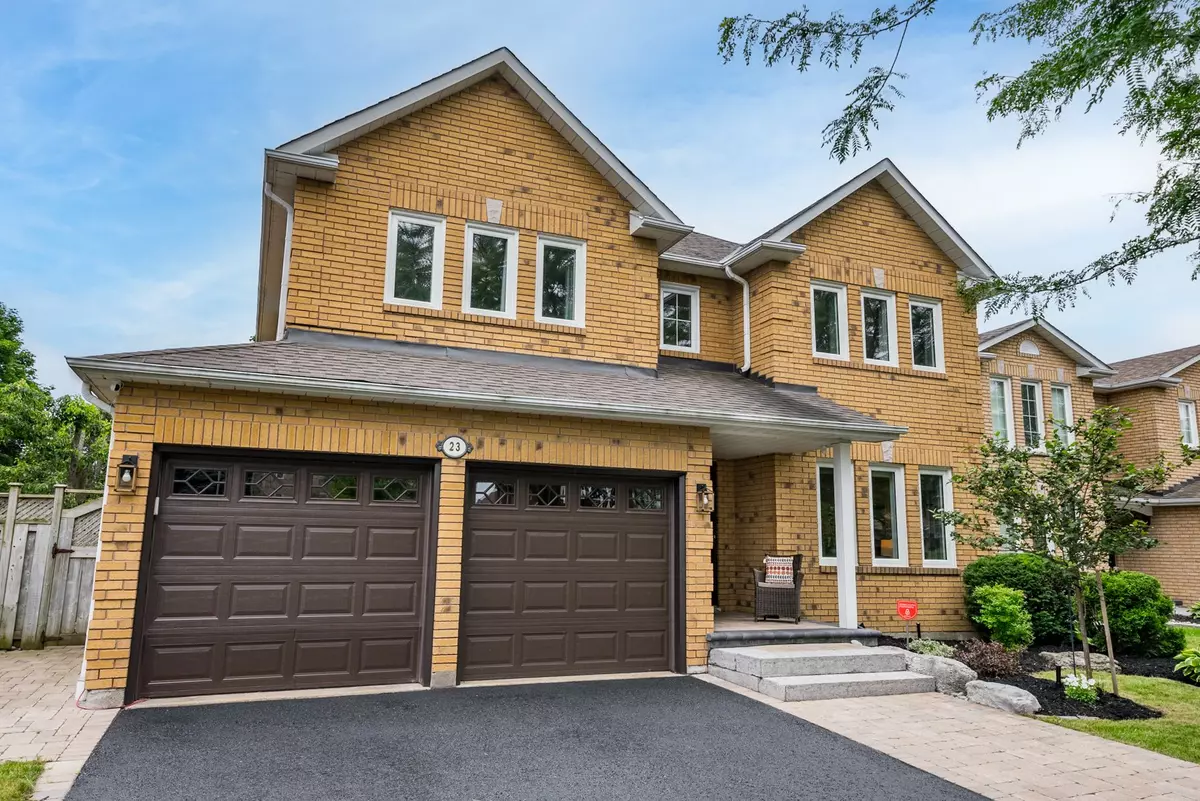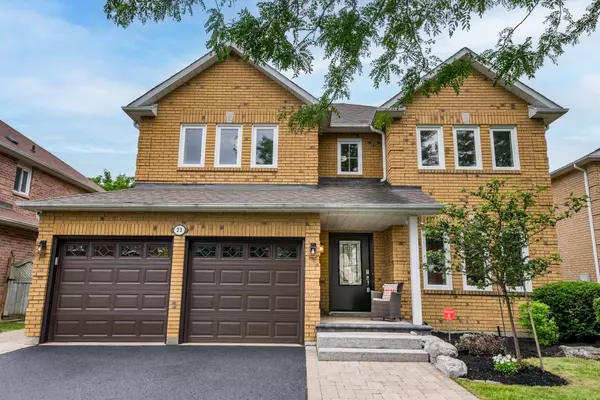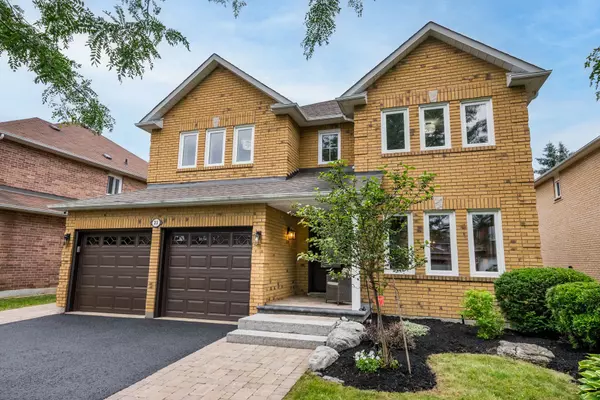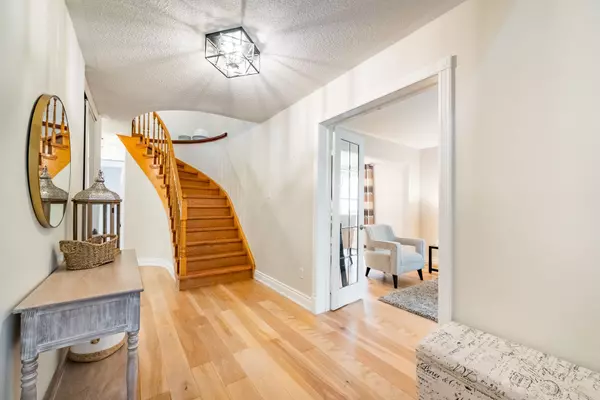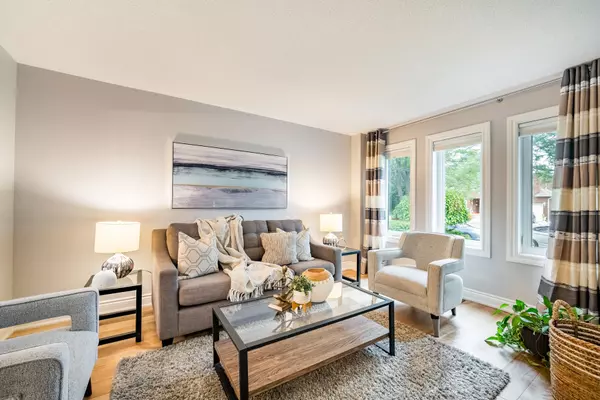$3,900
$3,900
For more information regarding the value of a property, please contact us for a free consultation.
23 Donald Wilson ST Whitby, ON L1R 2H5
5 Beds
3 Baths
Key Details
Sold Price $3,900
Property Type Single Family Home
Sub Type Detached
Listing Status Sold
Purchase Type For Sale
MLS Listing ID E10403164
Sold Date 12/09/24
Style 2-Storey
Bedrooms 5
Property Description
Spectacular 4+1 bedroom all brick family home situated on a premium lot backing onto scenic park setting! Inviting curb appeal with landscaped lush gardens ('20), stone walkway & sprinkler system ('17). Inside offers extensive upgrades including new engineered hardwood floors throughout ('22), hardwood staircase, custom closet doors ('22) & oversized front door in the impressive foyer with cathedral ceiling. Designed with entertaining in mind with the formal living room with french doors & elegant dining room with crown moulding. Rocpal kitchen renovation ('18) boasting quartz counters accented by under cabinet lighting, porcelain floors, pantry, custom hexagon backsplash, pot lighting & stainless steel appliances including induction slide-in stove & chimney vent. Breakfast area offers a sliding glass walk-out ('20) to the private backyard oasis featuring a large deck with unobstructed views with the glass railings, interlocking patio, gas BBQ hookup, manicured gardens, shed, mature trees & park views! Family room offers a cozy corner gas fireplace & backyard views. Convenient main floor laundry with garage access & updated cabinetry, countertop & utility sink ('22). Upstairs offers 4 generous bedrooms including the primary retreat with walk-in closet & 5pc renovated spa like ensuite with heating flooring ('20), glass shower, soaker tub & double vanity. Room to grow in the fully finished basement complete with 5th bedroom, luxury vinyl plank flooring, spacious rec room, above grade windows, gas fireplace, wired for surround sound & ample storage space! This lease comes furnished (see attached list of included furniture).
Location
State ON
County Durham
Community Rolling Acres
Area Durham
Region Rolling Acres
City Region Rolling Acres
Rooms
Family Room Yes
Basement Finished, Full
Kitchen 1
Separate Den/Office 1
Interior
Interior Features Auto Garage Door Remote, Central Vacuum, Storage, Upgraded Insulation
Cooling Central Air
Fireplaces Number 2
Fireplaces Type Natural Gas
Laundry Ensuite
Exterior
Exterior Feature Deck, Landscaped, Lawn Sprinkler System, Patio, Porch, Privacy
Parking Features Private Double
Garage Spaces 6.0
Pool None
View Park/Greenbelt
Roof Type Shingles
Lot Frontage 49.21
Lot Depth 109.91
Total Parking Spaces 6
Building
Foundation Concrete
Others
Senior Community Yes
Read Less
Want to know what your home might be worth? Contact us for a FREE valuation!

Our team is ready to help you sell your home for the highest possible price ASAP

