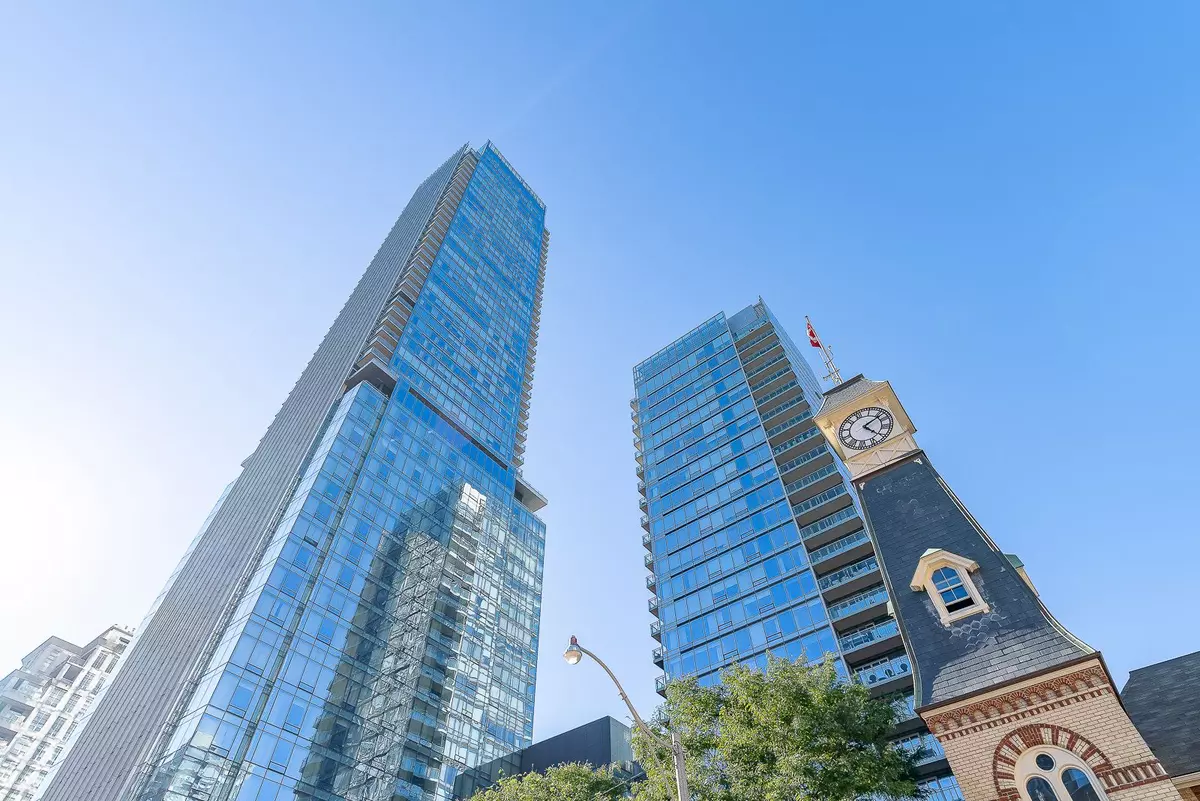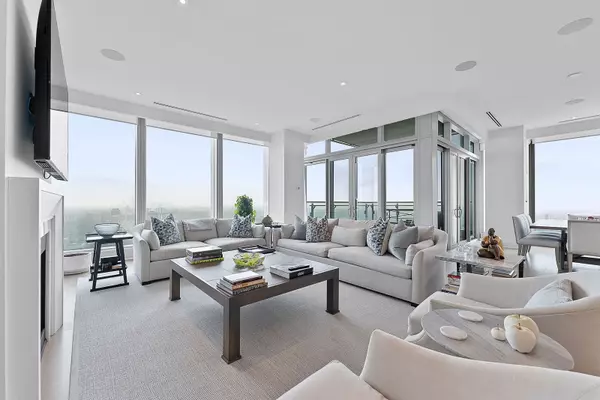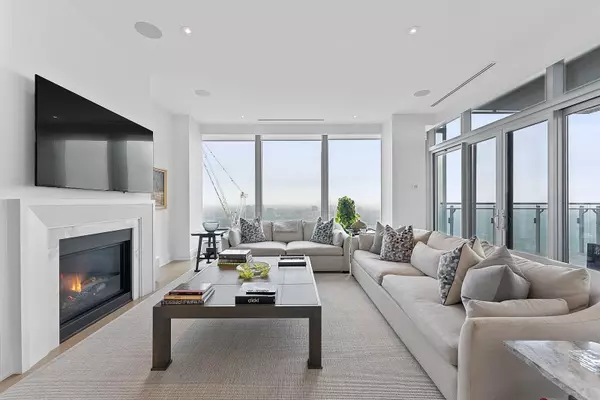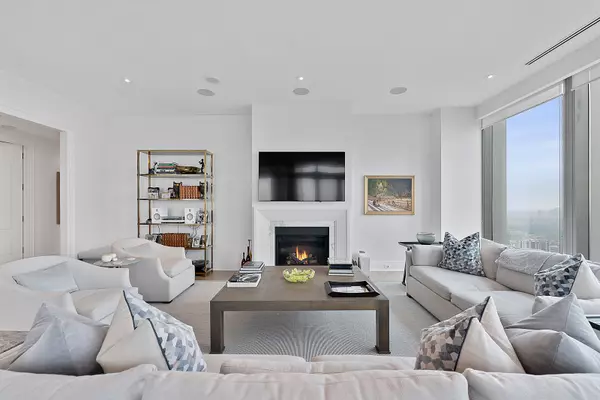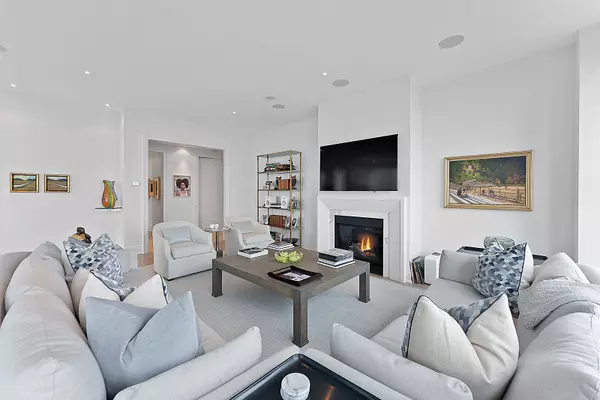$20,000
$20,100
0.5%For more information regarding the value of a property, please contact us for a free consultation.
50 Yorkville AVE #4402 Toronto C02, ON M4W 0A3
3 Beds
3 Baths
Key Details
Sold Price $20,000
Property Type Condo
Sub Type Condo Apartment
Listing Status Sold
Purchase Type For Sale
Approx. Sqft 2500-2749
MLS Listing ID C9245501
Sold Date 12/01/24
Style Apartment
Bedrooms 3
Property Description
Dreams really do come true...this is simply exquisite space on the north east corner of the coveted Four Seasons Private Residences. Almost 2600 sq ft of well planned living space, plus a 12' x 12 ' balcony. 11 foot ceilings with full height windows provide bright and airy sunfilled sightlines, with clear views overlooking the city and Rosedale Valley. Direct elevator access into a private foyer, opening to an open concept entertaining space. A very large eat in kitchen with all built in appliances can be separated with pocket doors from the dining area. The inviting family room is perfect casual entertaining space. Two generous bedrooms, both with spa like marble ensuites. The primary bedroom is exceptionally sized with two walk in closets. Separate rear service entrance into a private utility/laundry room. Full hotel style services and amenities are part of everyday living, including concierge service, valet parking, membership to the exclusive health club (exercise, indoor pool),housekeeping and room service available on an a-la-carte basis. This is simply a wonderful home.
Location
State ON
County Toronto
Community Annex
Area Toronto
Region Annex
City Region Annex
Rooms
Family Room Yes
Basement None
Kitchen 1
Separate Den/Office 1
Interior
Interior Features Central Vacuum
Cooling Central Air
Fireplaces Number 1
Fireplaces Type Living Room
Laundry Ensuite
Exterior
Parking Features Underground
Garage Spaces 2.0
Amenities Available Indoor Pool, Concierge, Gym, Visitor Parking
View Skyline
Total Parking Spaces 2
Building
Locker Owned
Others
Pets Allowed Restricted
Read Less
Want to know what your home might be worth? Contact us for a FREE valuation!

Our team is ready to help you sell your home for the highest possible price ASAP

