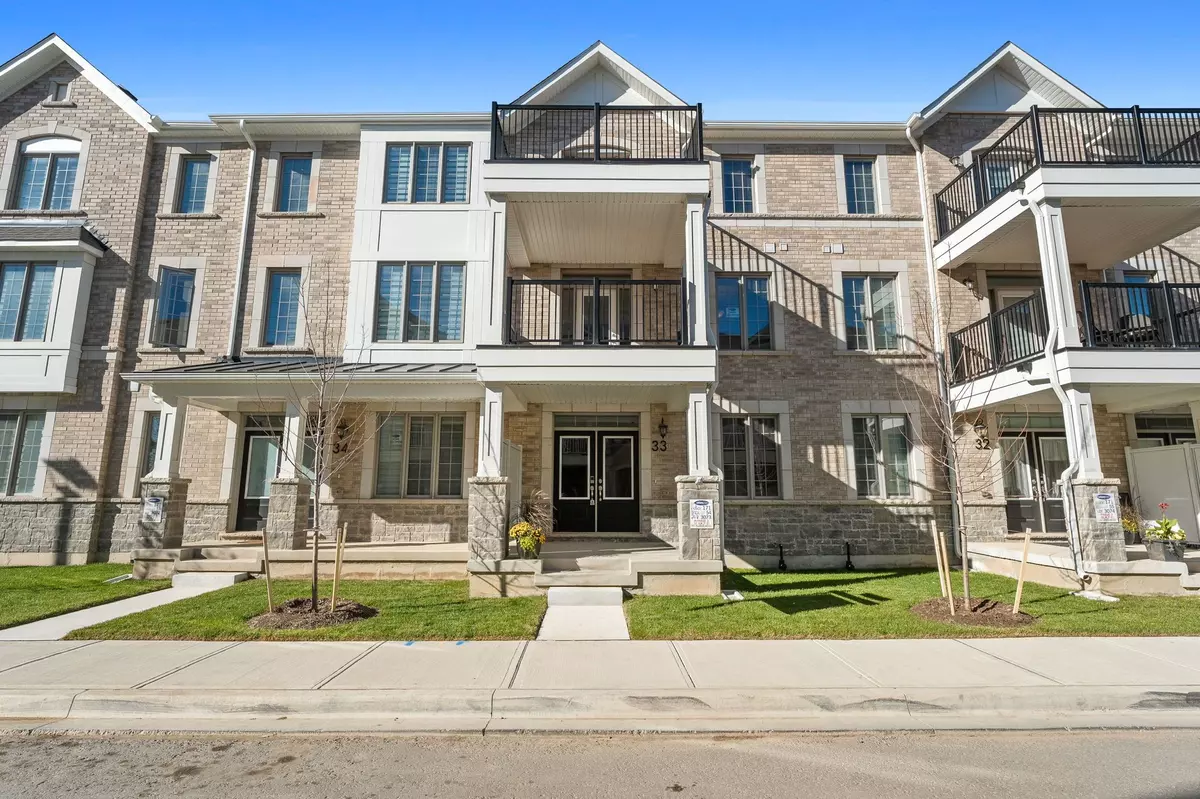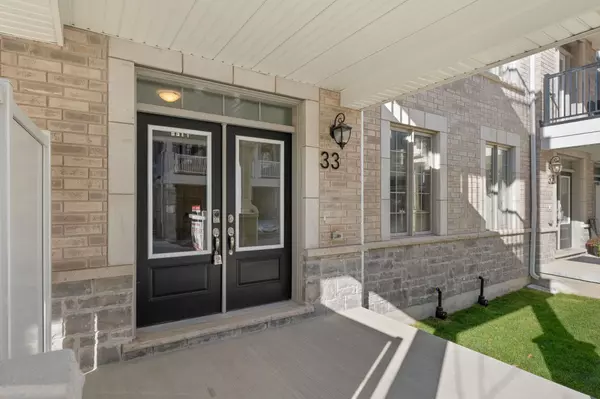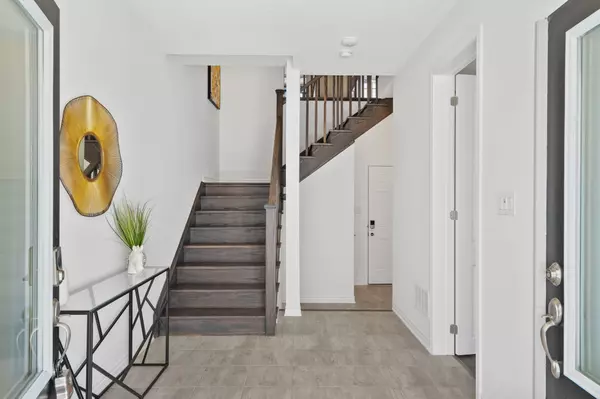$955,000
$799,000
19.5%For more information regarding the value of a property, please contact us for a free consultation.
1317 Leriche WAY S #33 Milton, ON L9E 0H5
4 Beds
4 Baths
Key Details
Sold Price $955,000
Property Type Townhouse
Sub Type Att/Row/Townhouse
Listing Status Sold
Purchase Type For Sale
Approx. Sqft 1500-2000
MLS Listing ID W10418046
Sold Date 12/20/24
Style 3-Storey
Bedrooms 4
Tax Year 2024
Property Description
Discover MORE SPACE in this Stunning, Brand-New Townhouse! With 2,003 sq ft of living space, this thoughtfully designed home offers 4 bedrooms, 4 bathrooms, and a layout that blends comfort and functionality with stylish finishes. Enjoy 9ft ceilings and an open-concept layout bathed in natural light, making every room feel bright and spacious. Key Features - Generous Living (a large patio off the main floor living room for gatherings) , dining, and family spaces (another Patio) flow seamlessly, perfect for entertaining or relaxing. Modern Open kitchen with upgraded quartz countertops, perfect for the home chef. THREE Patios. Three spacious bedrooms on the upper level, with the primary bedroom featuring an ensuite and another bedroom walktout to private patio. Flexible 4th Bedroom: Located on the main floor with a 4-piece ensuite, ideal as a guest suite or home office. Upper-Level Laundry for added convenience. Double Car Garage and proximity to highways make commuting a breeze. Enjoy weekends without yard work, as the curb appeal and landscaping are taken care of! This townhouse offers ample room for every family member and a prime location in a safe, family-friendly community with excellent schools and amenities. Perfect for those who want a beautiful, low-maintenance home and weekends free to relax! Come and see it by yourself!
Location
State ON
County Halton
Community Bowes
Area Halton
Zoning Residential
Region Bowes
City Region Bowes
Rooms
Family Room Yes
Basement Unfinished
Kitchen 1
Interior
Interior Features None
Cooling Central Air
Exterior
Parking Features Front Yard Parking
Garage Spaces 2.0
Pool None
Roof Type Asphalt Shingle
Lot Frontage 19.85
Lot Depth 62.12
Total Parking Spaces 2
Building
Foundation Concrete
Read Less
Want to know what your home might be worth? Contact us for a FREE valuation!

Our team is ready to help you sell your home for the highest possible price ASAP





