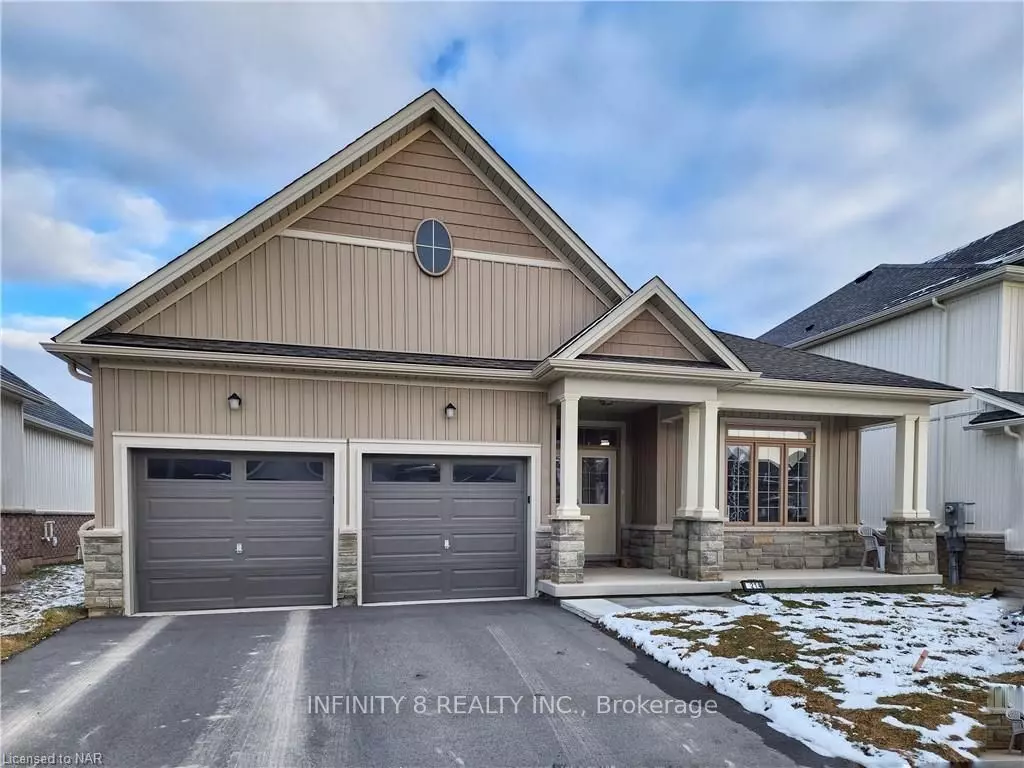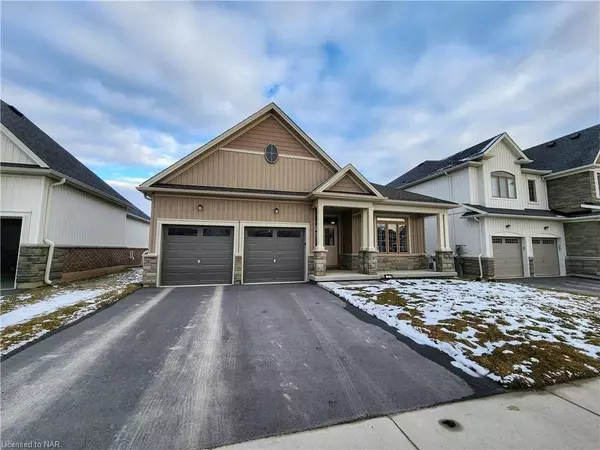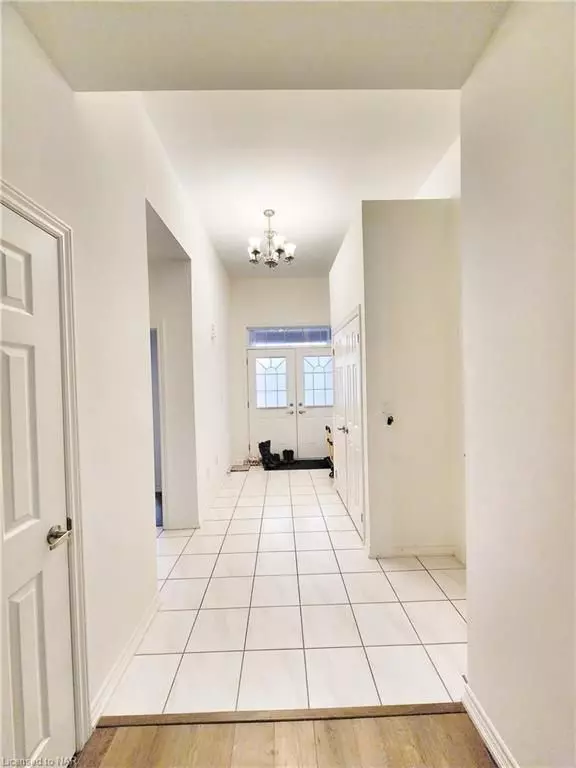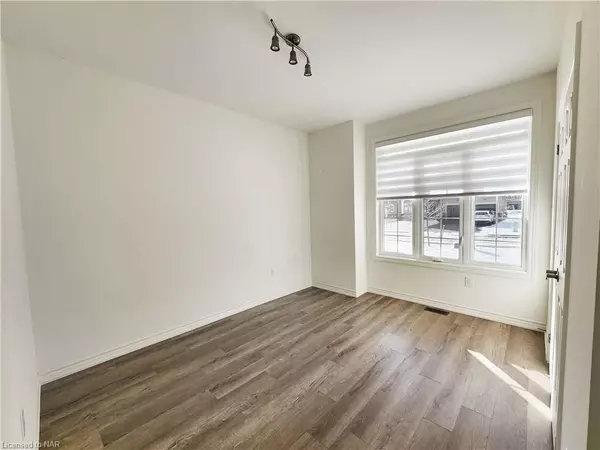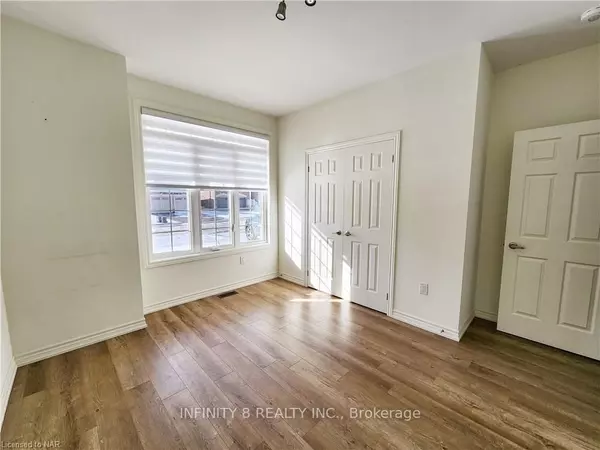$2,450
$2,600
5.8%For more information regarding the value of a property, please contact us for a free consultation.
1214 GREEN ACRES DR Fort Erie, ON L2A 5P2
3 Beds
3 Baths
2,086 SqFt
Key Details
Sold Price $2,450
Property Type Single Family Home
Sub Type Detached
Listing Status Sold
Purchase Type For Sale
Square Footage 2,086 sqft
Price per Sqft $1
MLS Listing ID X8500945
Sold Date 05/01/23
Style Bungalow
Bedrooms 3
Property Description
Come enjoy peaceful living in a desirable Green Acres neighborhood. This lovely family home was built by Marina Homes just 2 years ago. The bungalow has an open-concept living room with a gas fireplace, natural tone laminate floors, a spacious kitchen with quartz countertops, island, and stainless steel appliances. Plenty of cabinets with a pantry give you ample storage, also you have direct access to the backyard from the kitchen. The main floor has three bedrooms and two and a half bathrooms. The primary bedroom has a large walk-in closet and a 4-piece ensuite with soaking tub and shower. There is a Jack-and-Jill bathroom between the other two bedrooms. You can access your double car garage from the hallway, which is very convenient on these cold, snowy days. The house also features an enclosed Family room which the current tenant uses as an office but could also be a playroom for your children. There is an oversized laundry room with a Samsung front-load washer and dryer in the basement, as well as a large unfinished basement where you can set up your own gym, put a ping-pong table, use as a man cave, or simply store your unused items. If you want to be a part of this lovely neighborhood, don't miss out on this beautiful, well-kept home!!! The house is in a very convenient location, close to schools (just down the street), easy access to the QEW (2-3 minutes), shopping (Walmart), restaurants, LCBO, Boys and Girls Club Niagara (Community Centre& Child Care), Golf, Fort Erie Leisureplex (Skating), Crescent Beach is approximately 3.5 kilometres away.
LOOKING FOR AAA LONG TERM TENANTS!!! Full Credit Report, Employment Verification, References, Bank Statements, Rental Application required along with the First and Last Month Deposit. Tenant is responsible for all utilities, including the hot water heater rental ($50.19/mth)
Location
State ON
County Niagara
Area Niagara
Zoning R2-391
Rooms
Basement Full
Kitchen 1
Interior
Cooling Central Air
Fireplaces Number 1
Laundry In Basement
Exterior
Parking Features Private Double
Garage Spaces 4.0
Pool None
Community Features Major Highway
Roof Type Asphalt Shingle
Lot Frontage 49.21
Lot Depth 118.11
Exposure West
Total Parking Spaces 4
Building
Foundation Poured Concrete
New Construction false
Others
Senior Community Yes
Security Features Smoke Detector
Read Less
Want to know what your home might be worth? Contact us for a FREE valuation!

Our team is ready to help you sell your home for the highest possible price ASAP

