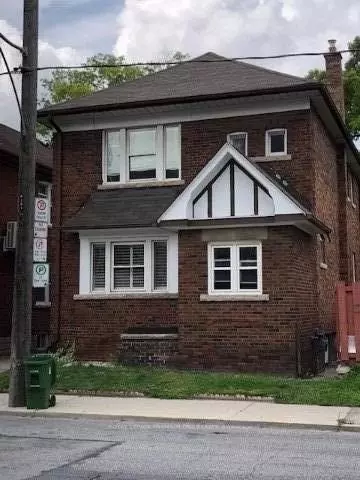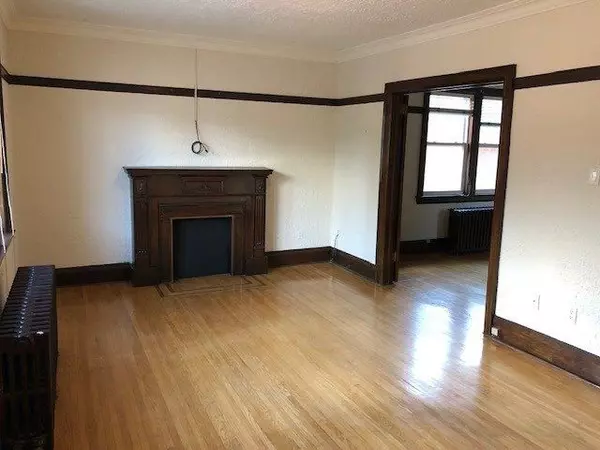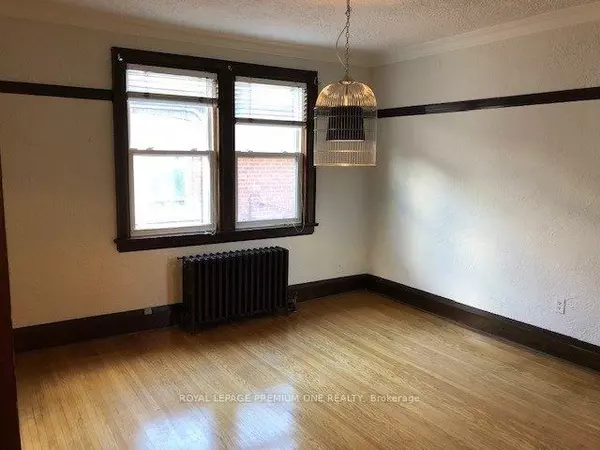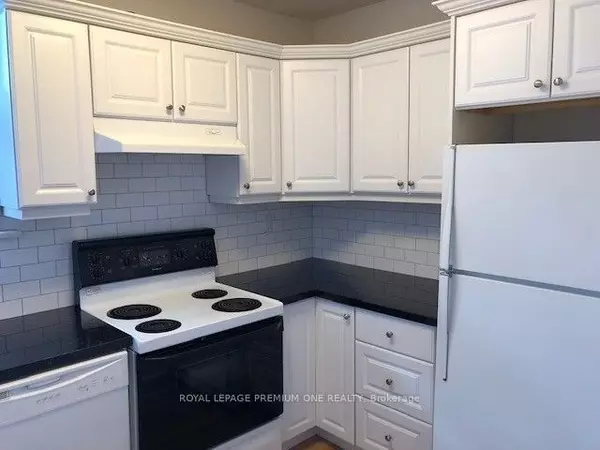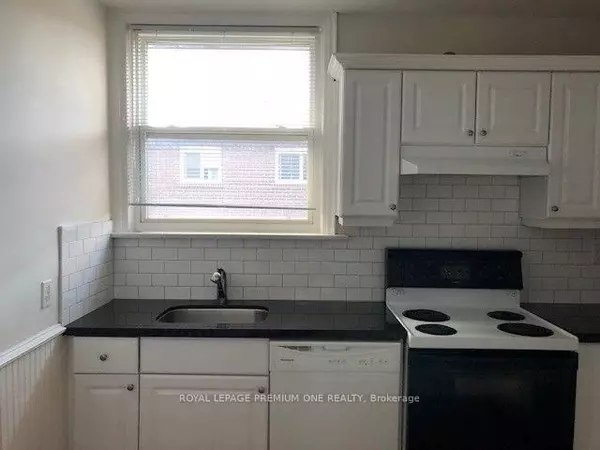$2,550
$2,550
For more information regarding the value of a property, please contact us for a free consultation.
164 Jane ST #Upper Toronto W02, ON M6S 3Y6
3 Beds
1 Bath
Key Details
Sold Price $2,550
Property Type Single Family Home
Sub Type Detached
Listing Status Sold
Purchase Type For Sale
MLS Listing ID W5943739
Sold Date 04/15/23
Style 2-Storey
Bedrooms 3
Property Description
An Elegant, Spacious Upper-Level Suite W/ Kitchen, Counter Sunk Sink, Built-In Dishwasher, Fridge, Self-Cleaning Stove, And Granite Countertop. Bath With Claw Foot Soaker Tub And Dual Spray Shower. A Sunny Sitting Room In Tandem To Bedroom For Relaxing, Or A Den. Separate Laundry Room With Washer & Dryer, Single Garage. Bloor West Village Living, Stroll To Shops, Restaurants And Subway.
Location
State ON
County Toronto
Community Runnymede-Bloor West Village
Area Toronto
Region Runnymede-Bloor West Village
City Region Runnymede-Bloor West Village
Rooms
Family Room Yes
Basement Separate Entrance
Kitchen 1
Separate Den/Office 1
Interior
Cooling None
Laundry In Area
Exterior
Parking Features Lane
Garage Spaces 1.0
Pool None
Total Parking Spaces 1
Others
Senior Community Yes
Read Less
Want to know what your home might be worth? Contact us for a FREE valuation!

Our team is ready to help you sell your home for the highest possible price ASAP

